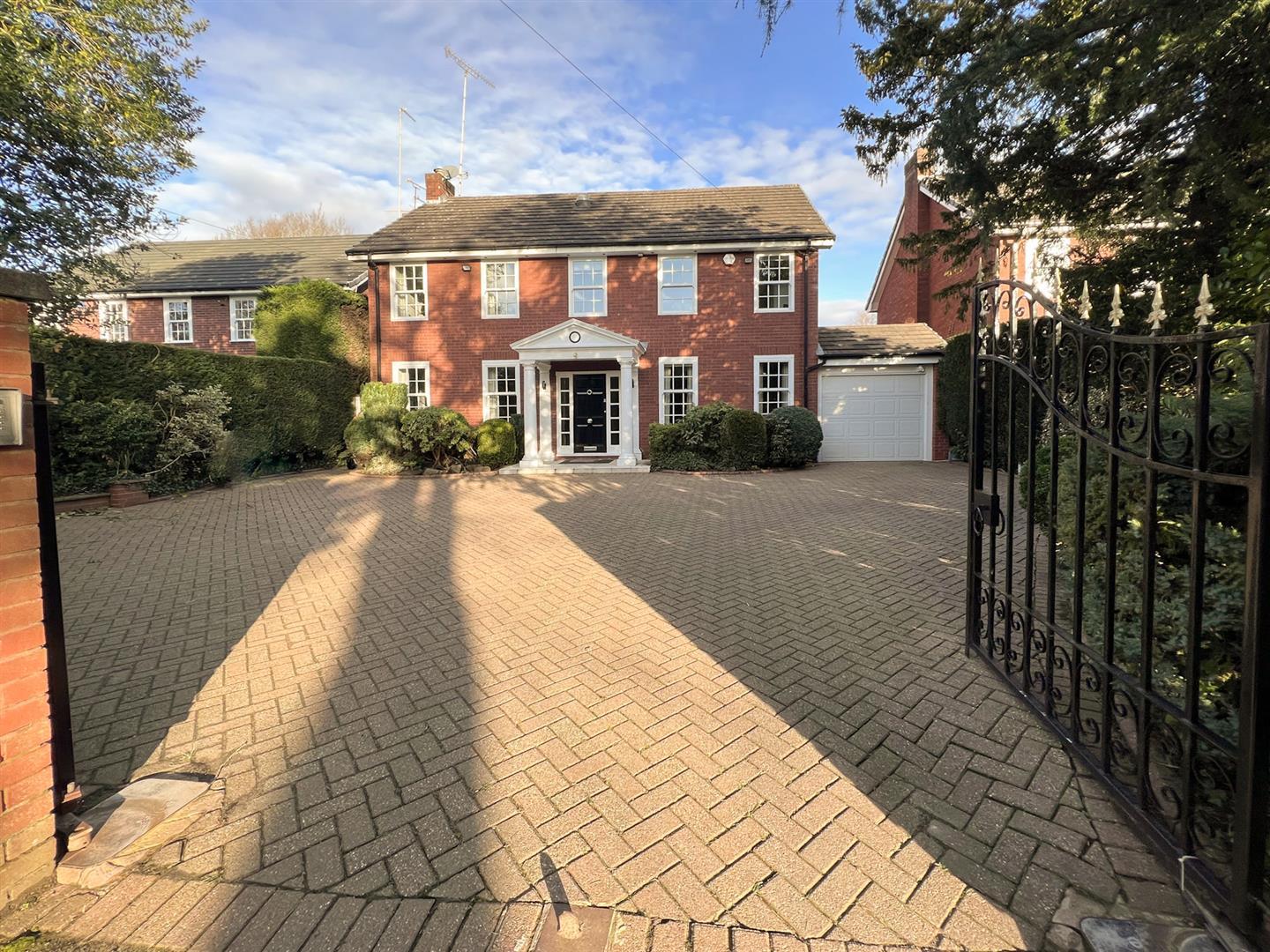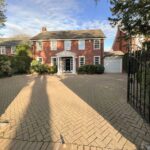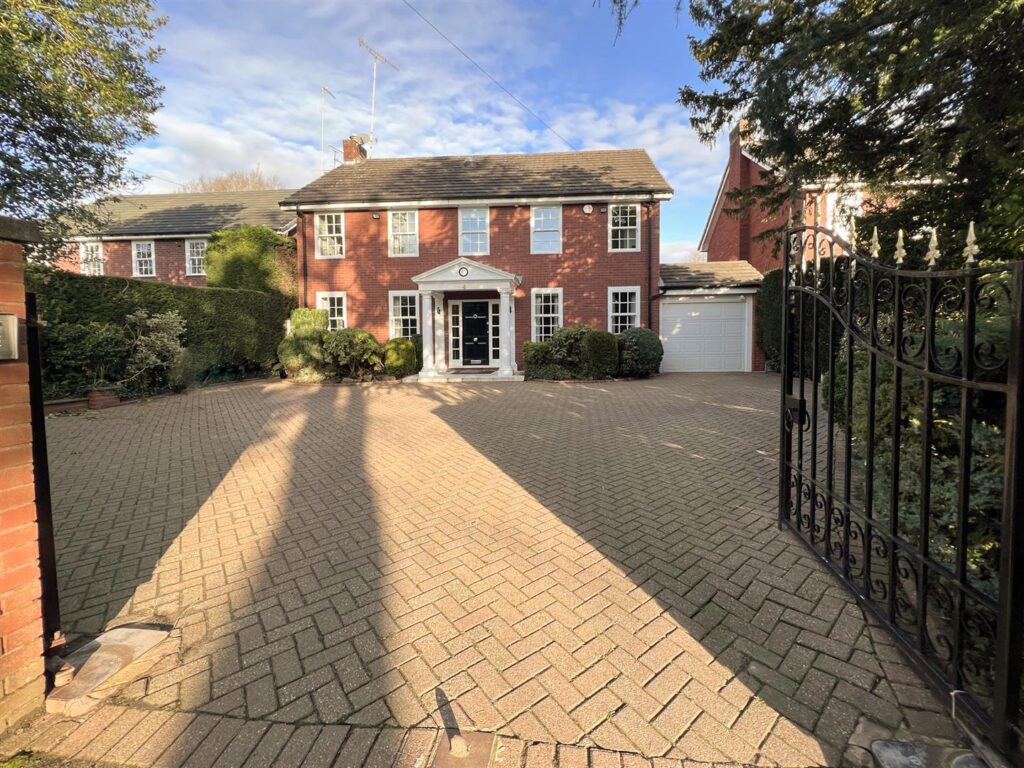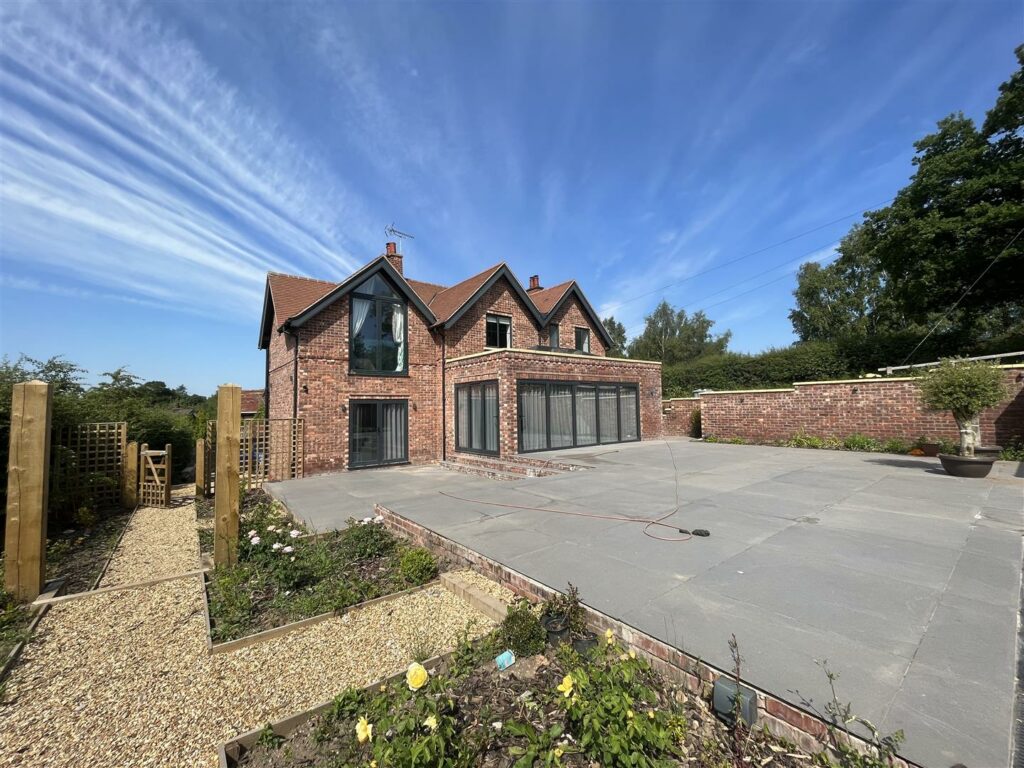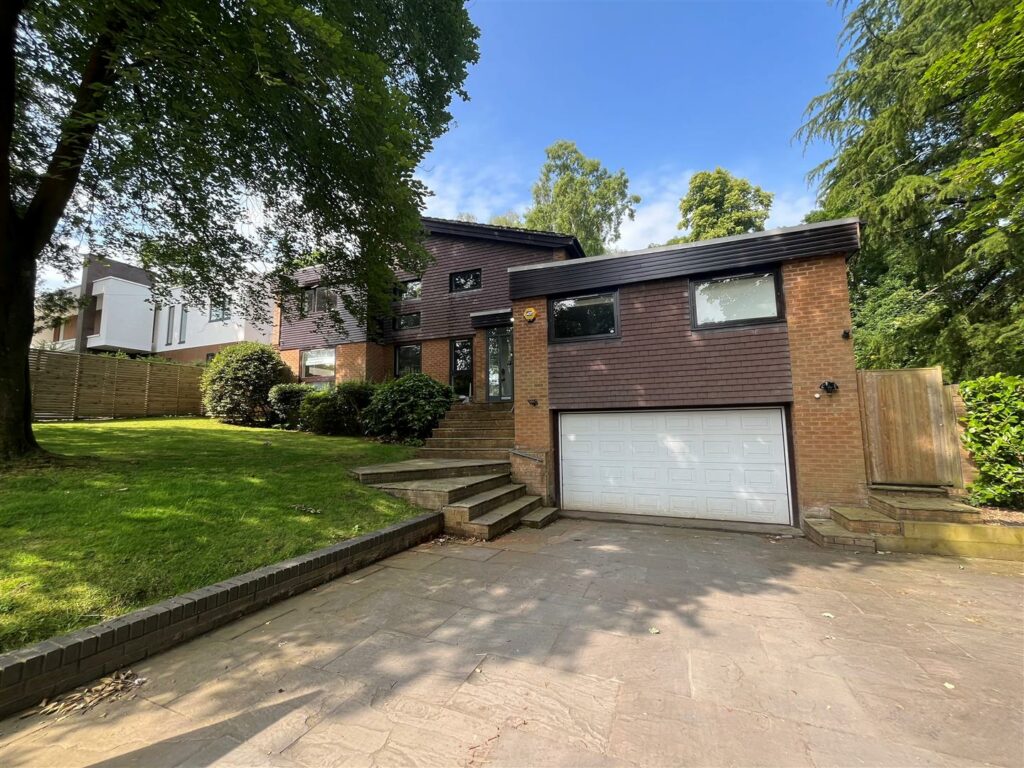Let Agreed - Hawley Lane.
- Hawley Lane - Altrincham - WA15 0DR
Book a viewing on this property :
Call our Hale Lettings Office on 0161 929 9898
£6,000 pcm
Let Agreed
- Floorplan
- Brochure
- View EPC
- Map
Key Features.
- Significantly Extended
- Seperate Annexe with Ensuite
- Exquisite Open Plan Kitchen
- Gated Entrance with Parking for Five Cars
- EPC Rating - C
- Council Tax Band G
- Garage
Facilities.
Overview.
*** AVAILABLE AUGUST *** Sorrento, Hawley Lane - A beautifully updated and extended four double bedroom family home with a simply exquisite open plan kitchen/dining/living room.
Located between Hale & Hale Barns, this four bedroom detached property has been lavishly appointed throughout with no expense spared creating a luxurious home that is securely gated and private to both the front and rear.
The property is arranged over two floors and offers over 2800Sqft of living accommodation: in brief the property comprises: Storm porch, two front facing reception rooms, the lounge with French doors opening to an enclosed fire pit area. A stunning open plan kitchen/diner/living room with bi-fold doors allowing natural light to stream in. Additionally you have a utility room with a separate WC and a single garage.
To the first floor you have four double bedrooms, the master with a beautiful four piece ensuite and a dressing area and a family shower room.
Externally you have self contained annex which comprises a living area with en-suite facilities, ideal for a home office or as a separate dwelling. A private landscaped rear garden and a block paved driveway with parking for five cars. Offered on an unfurnished basis. Call now to view - 0161 929 9797
Located between Hale & Hale Barns, this four bedroom detached property has been lavishly appointed throughout with no expense spared creating a luxurious home that is securely gated and private to both the front and rear.
The property is arranged over two floors and offers over 2800Sqft of living accommodation: in brief the property comprises: Storm porch, two front facing reception rooms, the lounge with French doors opening to an enclosed fire pit area. A stunning open plan kitchen/diner/living room with bi-fold doors allowing natural light to stream in. Additionally you have a utility room with a separate WC and a single garage.
To the first floor you have four double bedrooms, the master with a beautiful four piece ensuite and a dressing area and a family shower room.
Externally you have self contained annex which comprises a living area with en-suite facilities, ideal for a home office or as a separate dwelling. A private landscaped rear garden and a block paved driveway with parking for five cars. Offered on an unfurnished basis. Call now to view - 0161 929 9797

we do more so that you don't have to.
Jordan Fishwick is one of the largest estate agents in the North West. We offer the highest level of professional service to help you find the perfect property for you. Buy, Sell, Rent and Let properties with Jordan Fishwick – the agents with the personal touch.













With over 300 years of combined experience helping clients sell and find their new home, you couldn't be in better hands!
We're proud of our personal service, and we'd love to help you through the property market.
