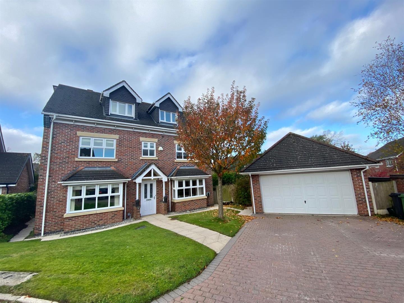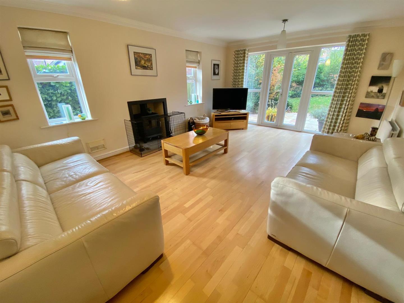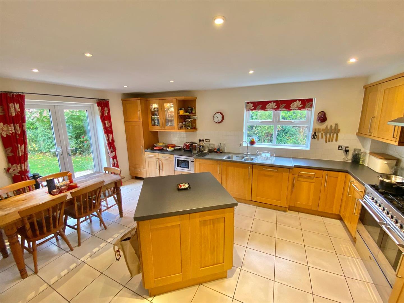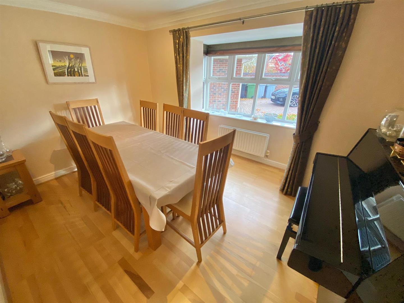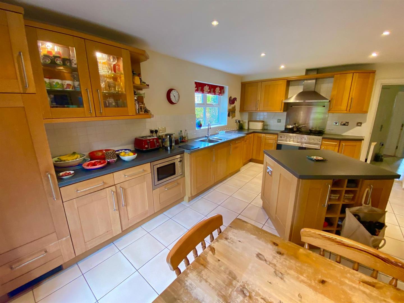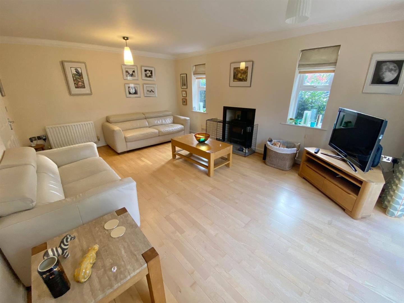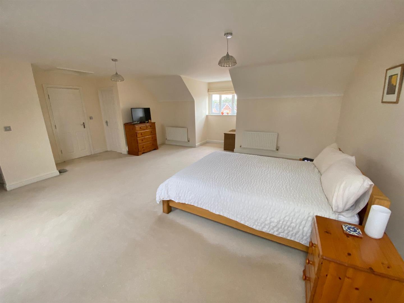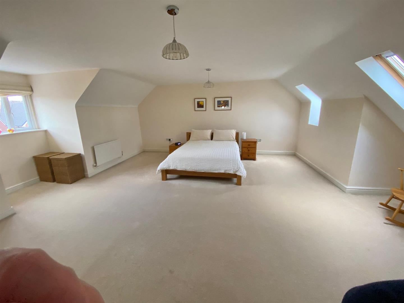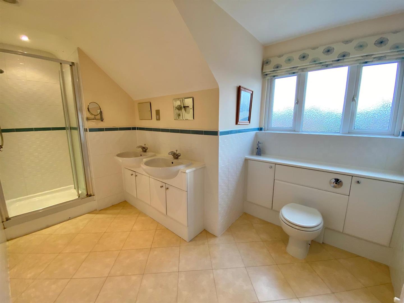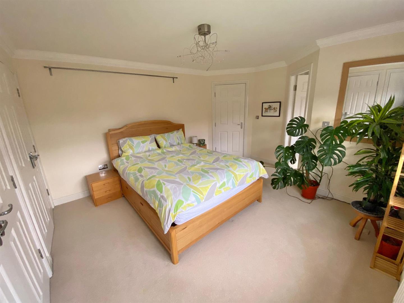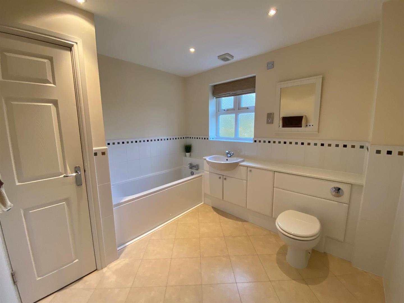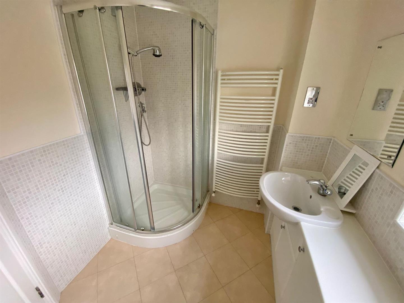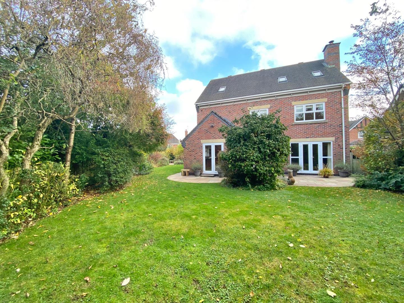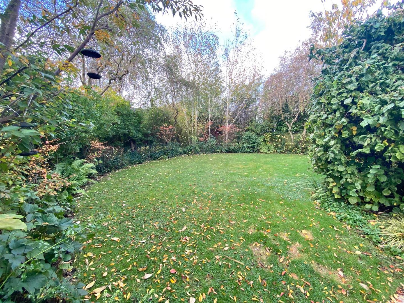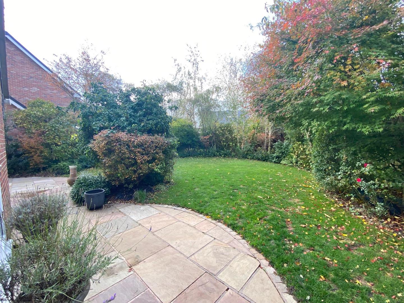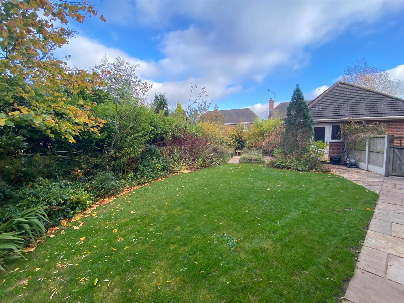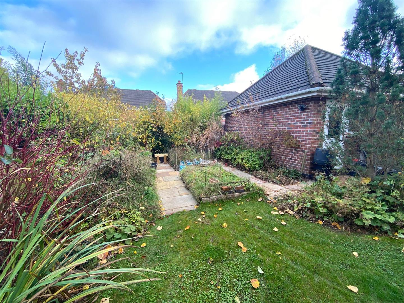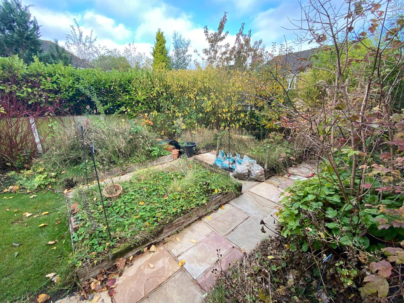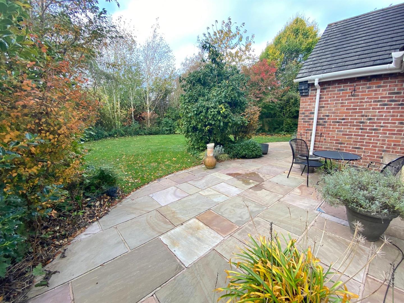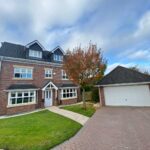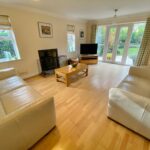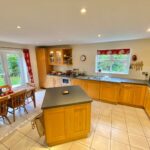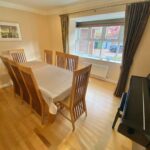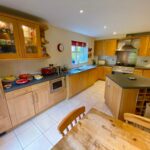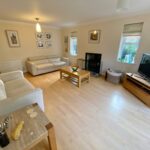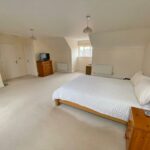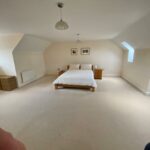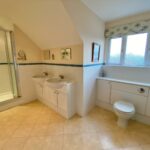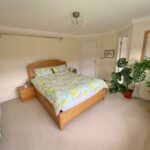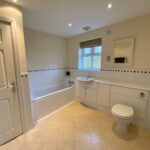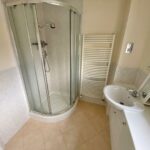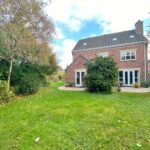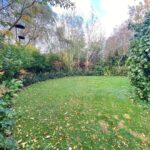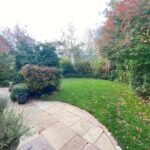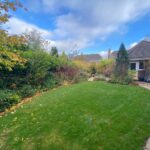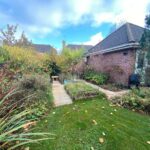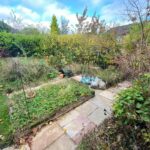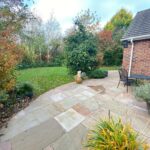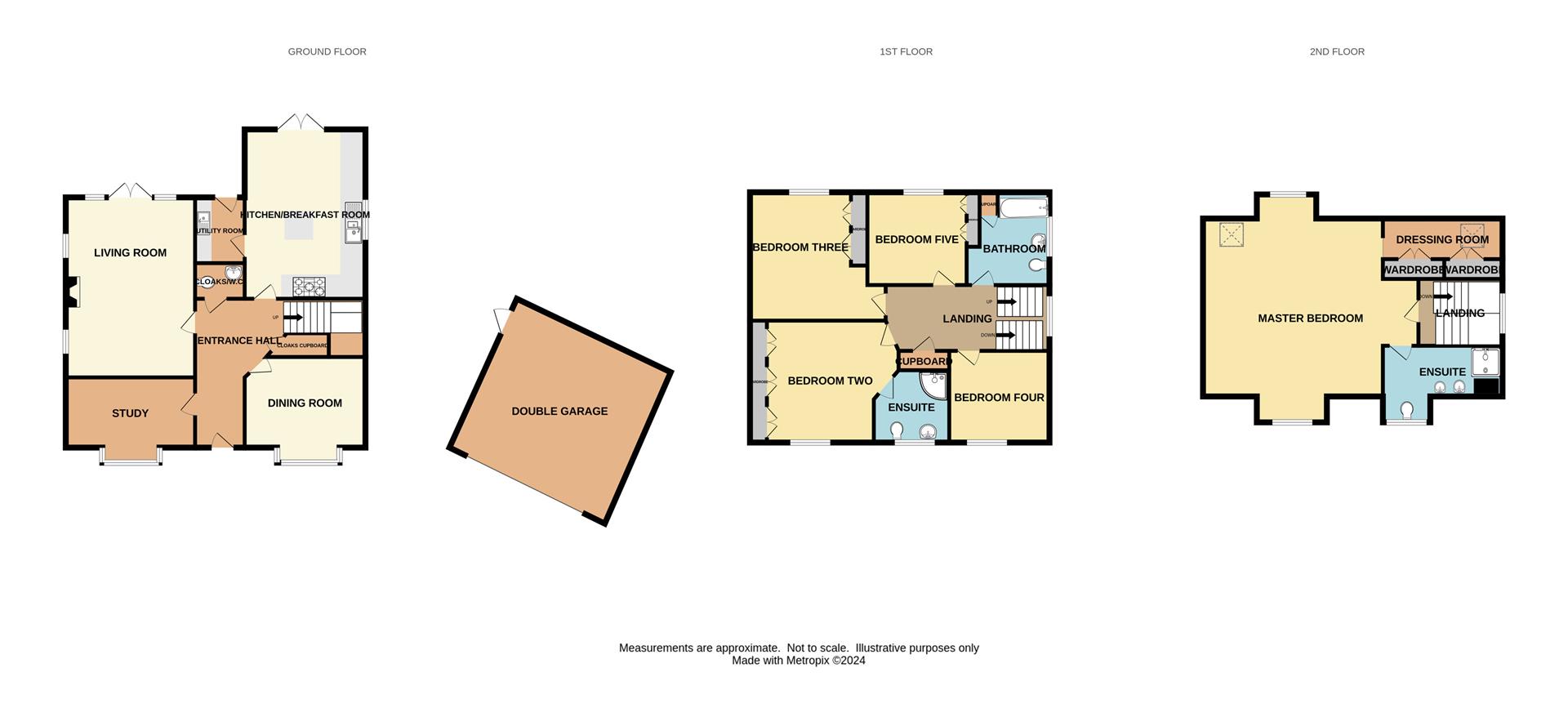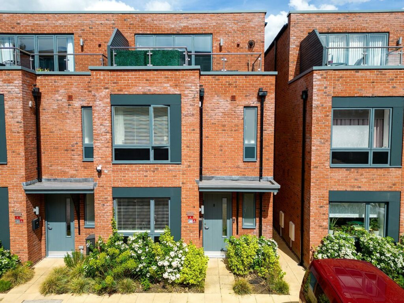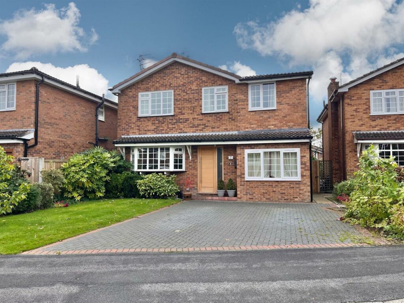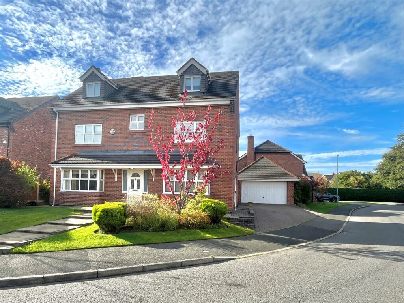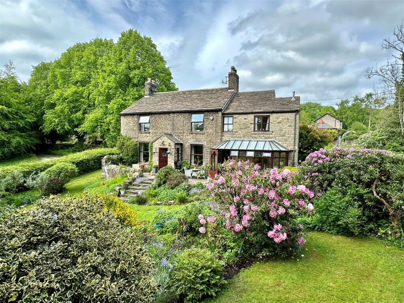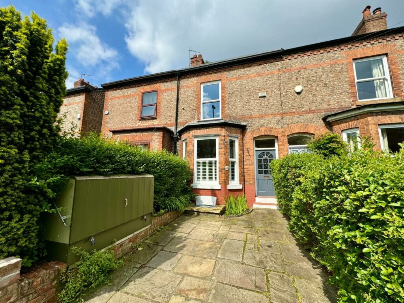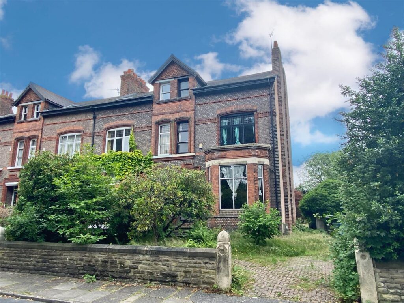For Sale - Sandpiper Close.
- Sandpiper Close - Macclesfield - SK10 2SZ
Book a viewing on this property :
Call our Macclesfield Sales Office on 01625 434 000
£750,000
- Floorplan
- Brochure
- Map
Key Features.
- LOCATED ON A DESIRABLE DEVELOPMENT IN TYTHERINGTON
- WALKING DISTANCE TO LOCAL SCHOOLS AND THE TYTHERINGTON GOLF CLUB
- ACCOMMODATION OVER THREE FLOORS
- FOUR RECEPTION ROOMS
- EPC RATING TBC AND COUNCIL TAX BAND G
- FIVE BEDROMS AND THREE BATHROOMS
- OFF ROAD PARKING AND DETACHED DOUBLE GARAGE
- SOUTH/WESTERLEY FACING GARDEN
Facilities.
Overview.
Full Details.
Directions
Proceed out of Macclesfield along Beech Lane, continuing onto Manchester Road past Tytherington High School on the right hand side. Proceed and continue through the next set of traffic lights and turn left into Dorchester Way. Follow the road around, passing the Tytherington club on the right hand side and at the 2nd mini roundabout turn right onto Redshank Drive. Sandpiper Close is on the left hand side where the property will be found on the right hand side.
Entrance Hallway
A composite front door opens to a generous hallway with staircase to the first floor landing. Tiled floor. Understairs storage cupboard. Ceiling coving. Radiator.
Downstairs WC
Fitted with a push button low level WC and pedestal wash basin. Recessed ceiling spotlights. Tiled floor. Part tiled walls. Radiator.
Study 3.96m x 2.84m into bay (13'0 x 9'4 into bay)
Feature double glazed bay window to the front aspect. Ceiling coving. Radiator.
Living Room 5.49m x 3.96m (18'0 x 13'0)
Decorated in neutral colours and featuring a log burning stove. Two double glazed windows to the side aspect and double glazed French doors opening out to the garden. Laminate flooring. Ceiling coving. Two radiators.
Dining Room 3.96m x 3.35m into bay (13'0 x 11'0 into bay)
With ample space for a dining table and chairs. Double glazed bay window to the front aspect. Laminate flooring. Ceiling coving. Radiator.
Breakfast Kitchen 5.49m x 3.86m (18'0 x 12'8)
Comprehensive range of fitted base units with work surfaces over and matching wall mounted cupboards. Inset one and a half bowl stainless steel Franke sink with mixer tap and drainer. Tiled returns. Space for a range cooker with extractor hood over. Integrated fridge, freezer and dishwasher all with matching cupboard fronts. Integrated microwave. Feature island with matching cupboards and work surfaces over. Space for a dining table and chairs. Recessed ceiling spotlights. Tiled floor. Two radiators. Double glazed French doors overlooking the rear garden. Double glazed window to the side aspect.
Utility Room 1.91m x 1.52m (6'3 x 5'0)
Floor unit with work surface over and matching wall mounted cupboards. Inset stainless steel single sink unit with mixer tap and drainer. Plumbing and recess for a washing machine and tumble dryer. Wall mounted boiler. Tiled floor. Door opening to the side aspect.
Stairs To The First Floor
Double glazed window to the side aspect. Built in airing cupboard housing the hot water cylinder. Radiator.
Bedroom Two 3.76m x 3.45m (12'4 x 11'4)
Double bedroom offering ample space for a king size bed and fitted with twin built in wardrobes with double doors plus an additional storage cupboard. Double glazed window to the front aspect. Radiator.
En-Suite
Fitted with a shower cubicle, push button low level WC with concealed cistern and courtesy wash hand basin with cupboard below. Electric shaver point. Double glazed window to the front aspect. Ladder style radiator. Recessed ceiling spotlights.
Bedroom Three 4.09m x 3.56m (13'5 x 11'8)
Double bedroom fitted with a range of wardrobes. Double glazed window to the rear aspect. Radiator.
Bedroom Four 3.25m x 2.82m (10'8 x 9'3)
Double bedrooms with double glazed window to the front aspect. Radiator.
Bedroom Five 3.05m x 2.74m (10'0 x 9'0)
Double bedroom fitted with a range of wardrobes. Double glazed window to the rear aspect. Radiator.
Family Bathroom
Fitted with a white suite comprising; panelled bath, push button low level WC with concealed cistern and vanity wash hand basin. Part tiled walls. Radiator. Recessed ceiling spotlights. Double glazed window to the side aspect.
Stairs To The Second Floor
Double glazed window to the side aspect. Radiator.
Master Bedroom And Dressing Room 5.59m x 5.28m (18'4 x 17'4)
The master bedroom is spacious and quite superior. Access to the loft space. Double glazed window to the front aspect. Two Velux windows. Two radiators. The walk in wardrobe/dressing room is fitted with built in wardrobes and cupboard. Velux window. Recessed ceiling spotlights. Radiator.
En-Suite
En-suite shower room comprising; shower cubicle, push button low level WC with concealed cistern and twin vanity wash hand basins. Part tiled walls. Recessed ceiling lighting. Ladder style radiator.
Driveway And Detached Double Garage 5.28m 5.00m (17'4 16'5)
To the front is a block paved driveway which provides off road parking and leads to the detached double garage. A front lawn with a path leading to the property. A courtesy gate to the side allows access to the garden. The double garage is fitted with an up and over door. Power and lighting. Double glazed window and door to the garden.
South/Westerly Facing Garden
The rear garden is a real feature and has the ever sought after South/Westerly facing orientation. This mature garden offers a spacious stone patio ideal for entertaining family and guests or to just simply relax and enjoy overlooking the lawned garden which sweeps around to the side with various shrubs and hedging to the borders. Mature trees to the rear provide a high degree of privacy. Timber panel fencing to the boundaries. A courtesy gate to the side.
Tenure
We are advised by our vendor that the property is Freehold.
The vendor has also advised us that the property is council tax band G.
We would recommend any prospective buyer to confirm these details with their legal representative.

we do more so that you don't have to.
Jordan Fishwick is one of the largest estate agents in the North West. We offer the highest level of professional service to help you find the perfect property for you. Buy, Sell, Rent and Let properties with Jordan Fishwick – the agents with the personal touch.













With over 300 years of combined experience helping clients sell and find their new home, you couldn't be in better hands!
We're proud of our personal service, and we'd love to help you through the property market.
