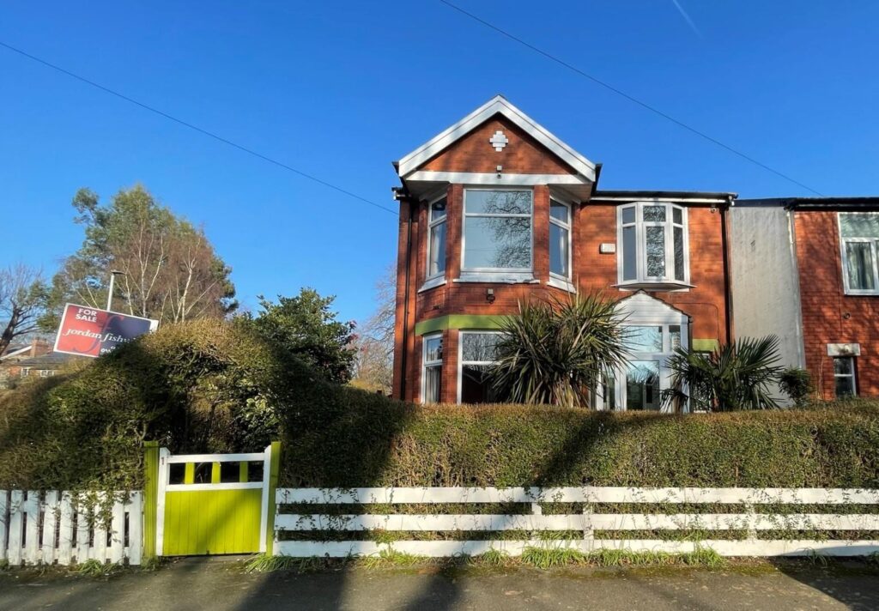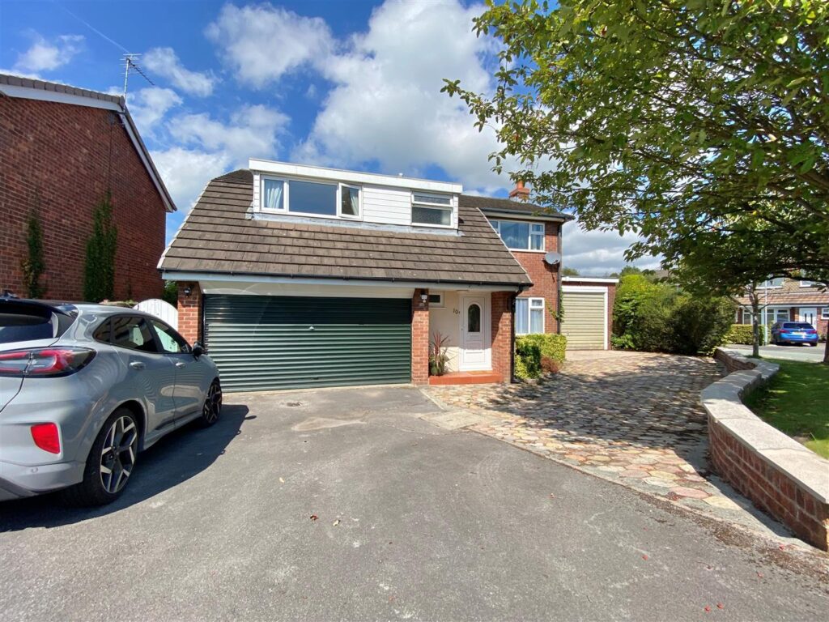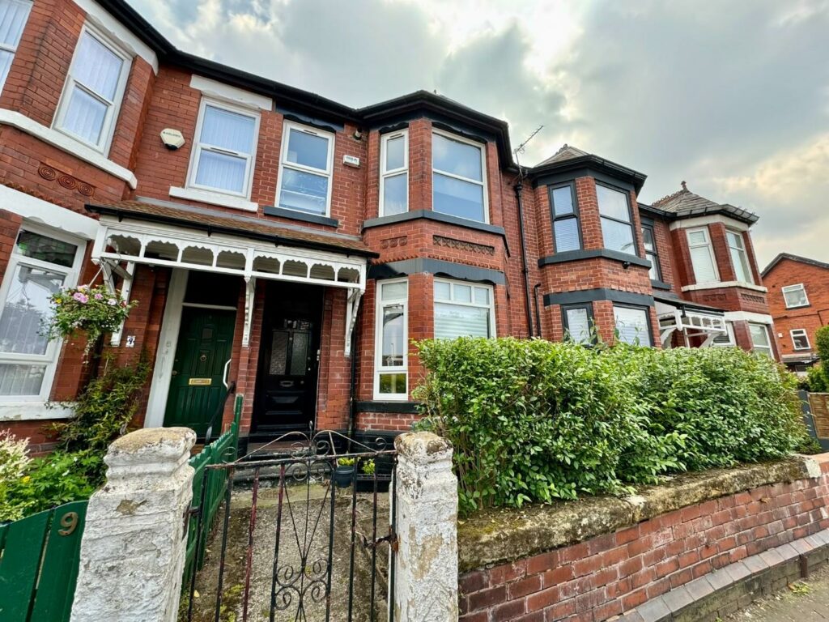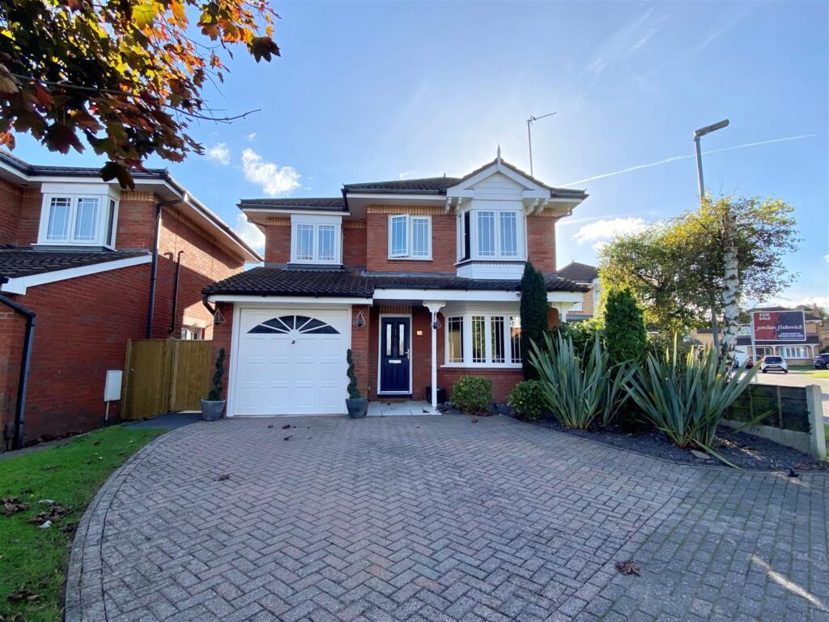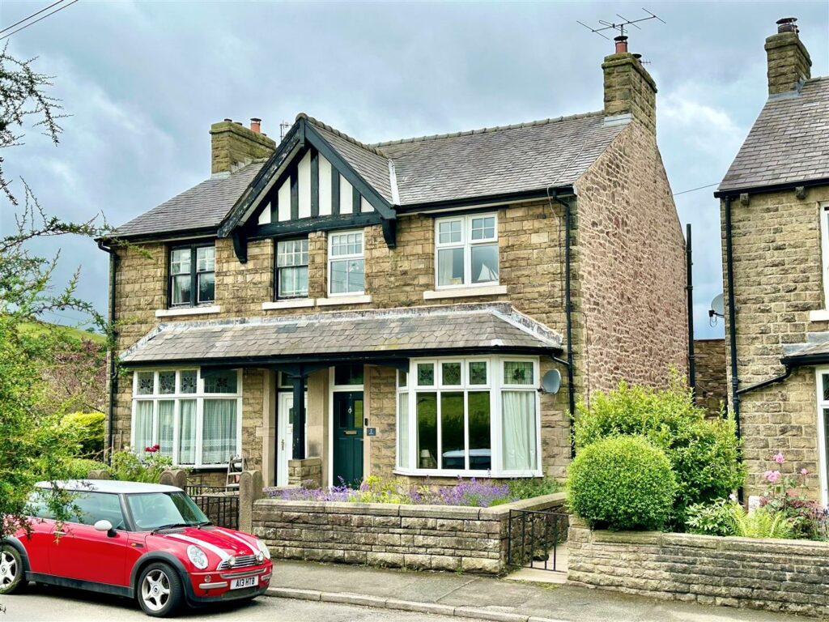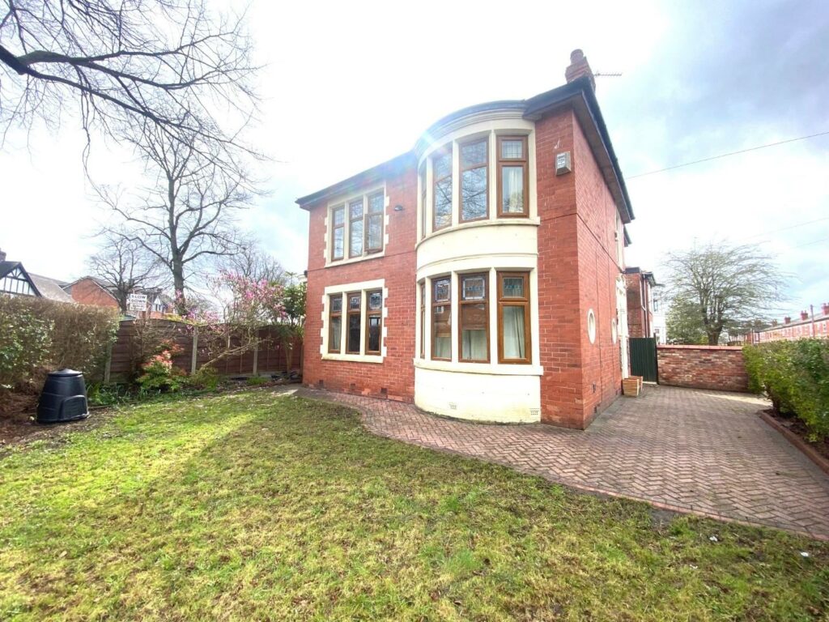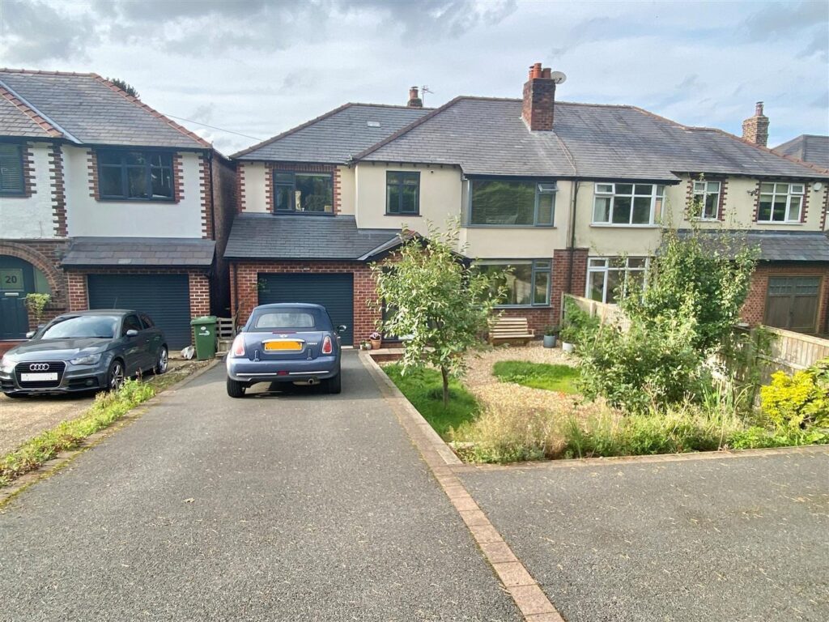For Sale - Roewood Lane.
- Roewood Lane - Macclesfield - SK10 2PQ
Book a viewing on this property :
Call our Macclesfield Sales Office on 01625 434 000
£500,000
- Map
Key Features.
- LOCATED IN ONE OF MACCLESFIELD'S MOST FAVOURED RESIDENTIAL AREAS
- WITHIN A SHORT DISTANCE OF OPEN COUNTRYSIDE, TOWN CENTRE & TRAIN STATION
- DETACHED HOME WITH OUTSTANDING VIEWS TO THE REAR
- FOUR BEDROOMS
- TWO BATHROOMS
- EPC RATING D AND COUNCIL TAX BAND E
- DRIVEWAY AND GARAGE
Facilities.
Overview.
Full Details.
Directions
Leaving Macclesfield along Hurdsfield Road (B5470) and having crossed over the canal, turn first right onto Roewood Lane. Follow the road around to the left where the property can be found on the left hand side.
Vestibule
Tiled floor. Feature exposed stone wall.
Entrance Hallway
Spacious hallway with stairs leading down to the living area and stairs up to the bedrooms. Radiator. Doors to the WC, study and dining room.
WC
Push button low level WC and pedestal wash hand basin. Double glazed window to the front aspect. Radiator.
Study 3.05m x 2.44m (10'0 x 8'0)
Double glazed window to the front aspect. Radiator.
Dining Room 4.27m x 3.05m (14'0 x 10'0)
Versatile reception room with double glazed window to the front aspect. Ceiling coving. Radiator.
Stairs Down To Lower Ground
Living Room 7.01m x 3.35m (23'0 x 11'0)
A pleasant living room featuring double glazed sliding patio doors to the rear aspect with far reaching views. Double glazed window to the rear and side aspect.
Breakfast Kitchen l-shaped 5.82m x 3.56m max (l-shaped 19'1" x 11'8"
Fitted with a range of base units with work surfaces over and matching wall mounted cupboards. Tiled splashbacks. One and a quarter bowl stainless steel Franke sink unit with mixer tap and drainer. Four ring electric hob with concealed extractor hood over. Built in oven and microwave. Integrated fridge and dishwasher with matching cupboard fronts. Space for a table and chairs. Tiled floor. Double glazed window to the rear aspect. Two radiators.
Utility 2.82m x 1.60m (9'3 x 5'3)
Space for a washing machine and additional appliances. Door to the side allowing access to the driveway and garden.
Stairs To First Floor
Built in airing cupboard. Stairs to second floor.
Master Bedroom 4.06m x 3.56m (13'4 x 11'8)
Spacious double bedroom fitted with a range of floor to ceiling wardrobes to one wall. Two double glazed windows to the rear aspect with far reaching views stretching out towards Macclesfield, Cheshire and beyond. Radiator.
En-Suite
Fitted with a shower cubicle and vanity wash hand basin. Tiled walls. Recessed ceiling spotlights. Ladder style radiator.
Bedroom Three 3.61m x 2.87m (11'10 x 9'5)
Double bedroom with curtained off storage area. Double glazed window to the rear aspect with far reaching views stretching out towards Macclesfield, Cheshire and beyond. Radiator.
Family Bathroom
Fitted with a panelled bath, separate shower cubicle, push button low level WC with concealed cistern and vanity wash hand basin. Shaver point. Tiled walls. Double glazed window to the rear aspect. Ladder style radiator.
Stairs To Second Floor
Double glazed window to the front aspect.
Bedroom Two 5.54m x 3.00m (18'2 x 9'10)
Double bedroom with double glazed window to the front aspect. Ceiling coving. Radiator.
Bedroom Four 2.92m x 2.87m (9'7 x 9'5)
Double bedroom with double glazed window to the front aspect. Ceiling coving. Radiator.
Outside
Driveway
The block paved driveway to the front provides off road parking for several vehicles and leads to the garage with an attractive lawn to the side.
Garage 5.18m x 2.84m (17'0 x 9'4)
Up and over door. Power and lighting. Wall mounted Vaillant boiler.
Garden
The private rear garden features a large paved patio and takes advantage of the surroundings and provides a perfect place to put the Rattan furniture all year round ideal for dining and entertaining both family and friends. Steps down to a lawned garden with hedging to the perimeter. An additional paved patio to the side of the property.
Tenure
The vendor has advised us that the property is Freehold.
The vendor has also advised us that the property is council tax band E.
We would recommend any perspective buyer to confirm these details with their legal representative.

we do more so that you don't have to.
Jordan Fishwick is one of the largest estate agents in the North West. We offer the highest level of professional service to help you find the perfect property for you. Buy, Sell, Rent and Let properties with Jordan Fishwick – the agents with the personal touch.













With over 300 years of combined experience helping clients sell and find their new home, you couldn't be in better hands!
We're proud of our personal service, and we'd love to help you through the property market.



