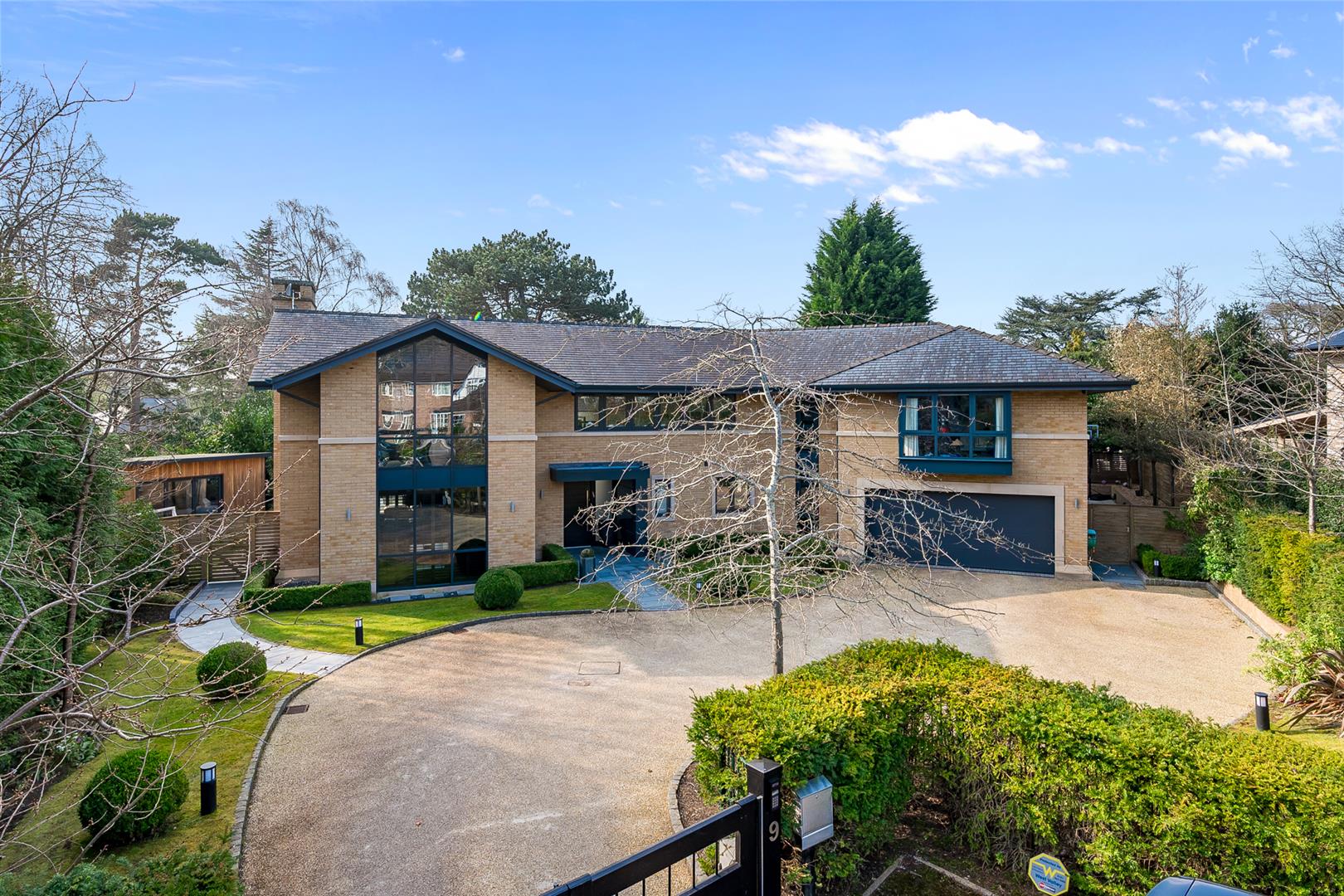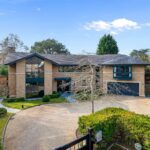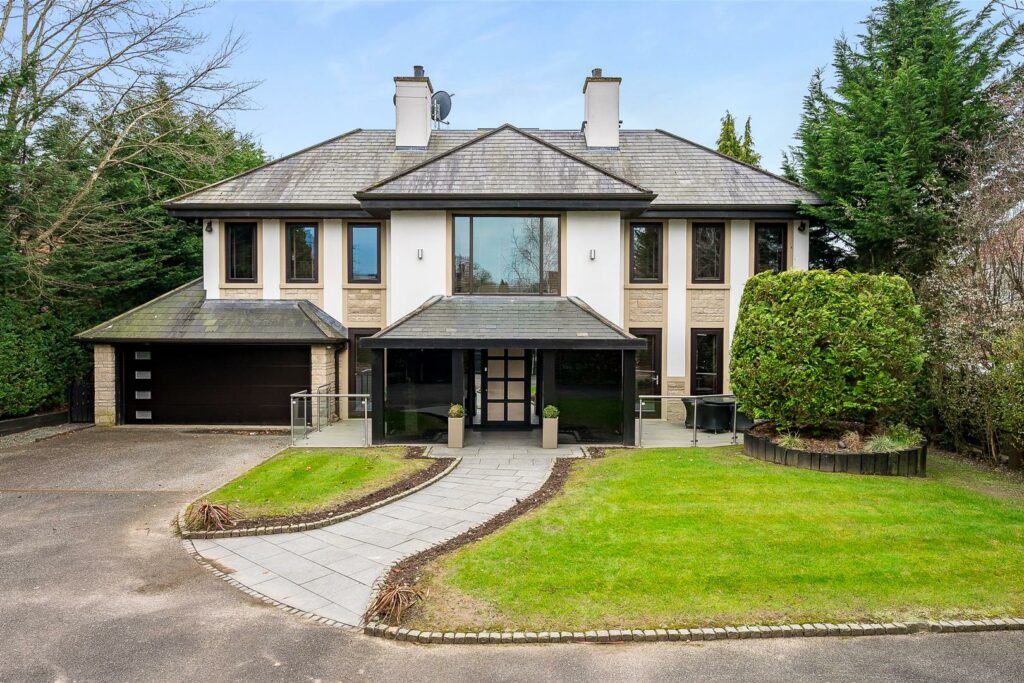For Sale - Pinewood.
- Pinewood - Altrincham - WA14 3JQ
Book a viewing on this property :
Call our Hale Sales Office on 0161 929 9797
£4,250,000
- Floorplan
- Floorplan
- Brochure
- View EPC
- View EPC
- Pinewood Video Tour
- Map
Key Features.
- Six Bedroom Detached Family Home
- Open Plan Kitchen Living Area
- Principal Bedroom Suite
- Games Room
- Indoor Swimming Pool
- Home Office
- Gym
- Intergral Double Garage
- Gated Entrance
- Over 7,100 sqft Including Garage and Gym
Facilities.
Overview.
Pinewood has an impressive entrance hall with adjacent cloak room and DWC. The hallway provides access via double doors to both the lounge and the impressive open plan kitchen living area. There is also access to the games room. The fully integrated kitchen offers top of the range fixtures, fittings and appliances with large centre island. From the living area, there is access to the home office and 2nd hallway which leads to the indoor swimming pool, utility area, plant room, 2nd WC and integral double garage.
The lounge, with an electric drop down screen and overhead projector has both bi folds to the rear garden and double doors into the games room which also comes with a fitted bar area.
To the first floor there is an exceptional principal suite with dressing room, ensuite and doors onto the terrace area, overlooking the rear garden. There are a further five double bedrooms serviced by 3 ensuites and a laundry room. The sixth bedroom could also be used as a second home office.
Externally the property boasts electric gates, ample offroad parking, secure private rear garden with heated patio area, which can be covered by the electric awning, Astro-turfed lawns and beautifully landscaped and raised flower beds, established shrubs and trees which offer absolute privacy in this south west facing rear garden. Finally from the rear garden there is access to the gym.
Viewings are strongly advised to truly appreciate this special family home.
Full Details.
Entrance Hall 8.68m x 3.70m (28'5" x 12'1")
Lounge 6.50m x 5.59m (21'3" x 18'4")
Games Room 4.46m x 5.12m (14'7" x 16'9")
DWC 2.53m x 2.34m (8'3" x 7'8")
Dining Area 7.43m x 3.89m (24'4" x 12'9")
Kitchen Living Area 7.44m x 5.23m (24'4" x 17'1")
Home Office 4.26m x 2.70m (13'11" x 8'10")
Utility Area 2.69m x 1.41m (8'9" x 4'7")
2nd DWC 2.15m 0.97m (7'0" 3'2")
Pump Room 2.69m x 2.52m (8'9" x 8'3")
Swimming Pool 12.18m x 4.85m (39'11" x 15'10")
Integral Double Garage 6.07m x 6.01m (19'10" x 19'8")
Landing (8.63m x 2.04m) + (7.07m x 2.16m) ((28'3" x 6'8")
Bedroom one 7.09m x 4.99m (23'3" x 16'4")
Dresing Room 2.96m x 5.13m (9'8" x 16'9")
Ensuite 4.08m x 3.83m (13'4" x 12'6")
Bedroom Two 6.09m x 3.52m (19'11" x 11'6")
Dresing Room
Ensuite 2.46m x 1.86m (8'0" x 6'1")
Bedroom Three 7.48m x 3.81m (24'6" x 12'5")
Dressing Room 2.02m x 1.80m (6'7" x 5'10")
Ensuite 3.23m x 1.80m (10'7" x 5'10")
Bedroom Four 5.61m x 4.79m (18'4" x 15'8")
Jack and Jill Ensuite 3.47m 1.80m (11'4" 5'10")
Bedroom Five 5.16m x 4.51m (16'11" x 14'9" )
Bedroom Six/ Study 3.63m x 2.50m (11'10" x 8'2")
Laundry Room 2.40m x 1.91m (7'10" x 6'3")

we do more so that you don't have to.
Jordan Fishwick is one of the largest estate agents in the North West. We offer the highest level of professional service to help you find the perfect property for you. Buy, Sell, Rent and Let properties with Jordan Fishwick – the agents with the personal touch.













With over 300 years of combined experience helping clients sell and find their new home, you couldn't be in better hands!
We're proud of our personal service, and we'd love to help you through the property market.





































































































