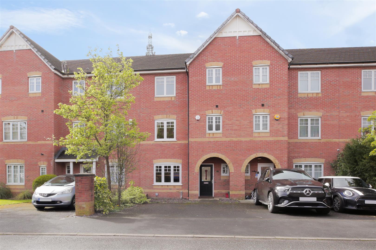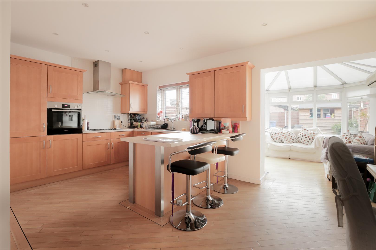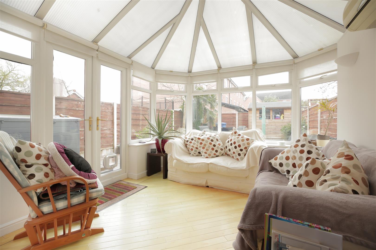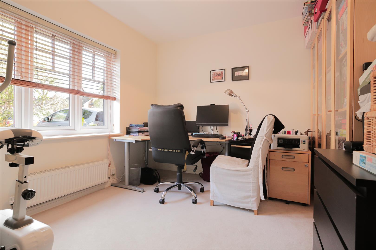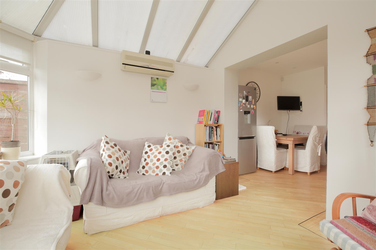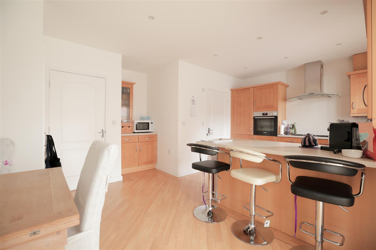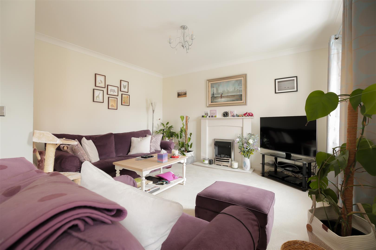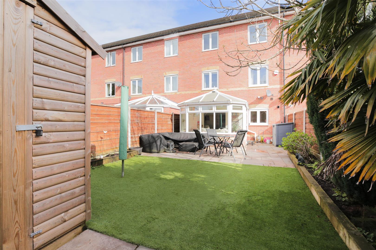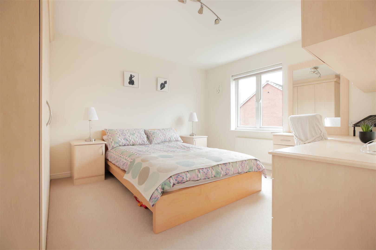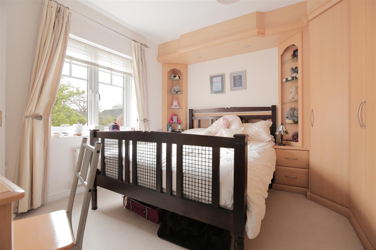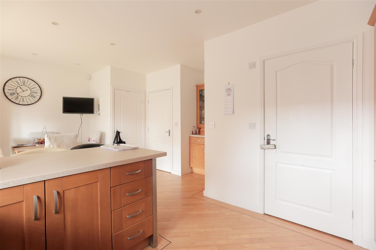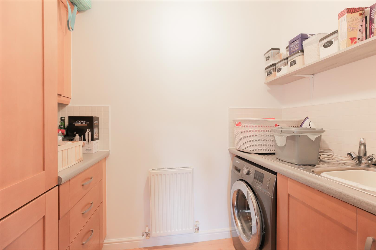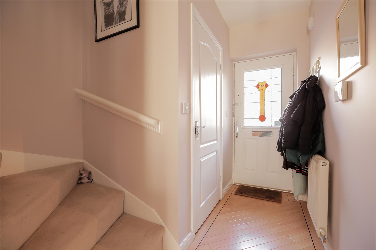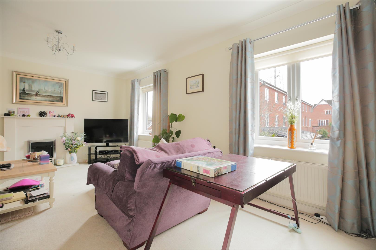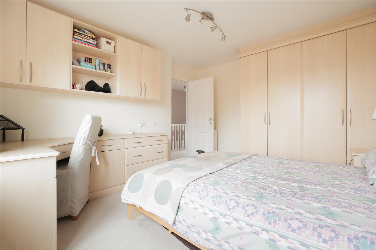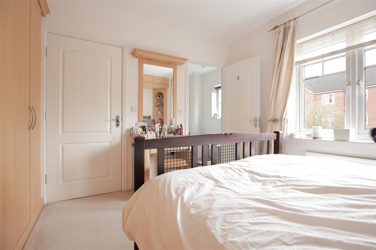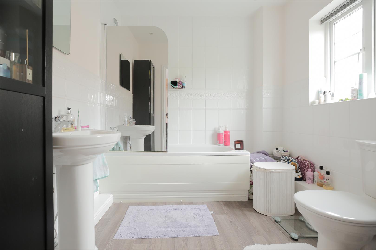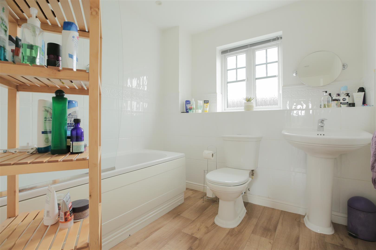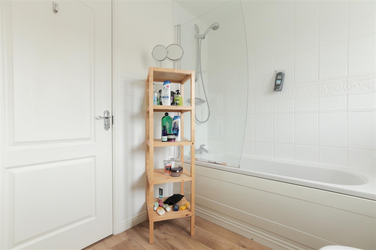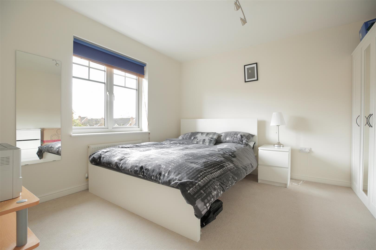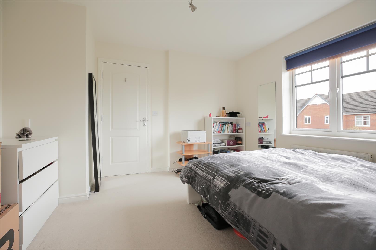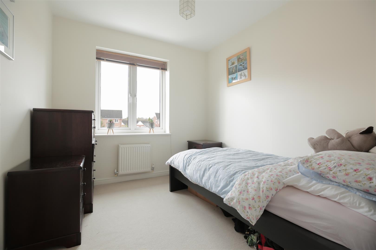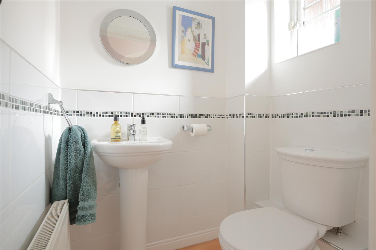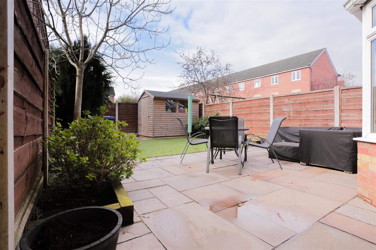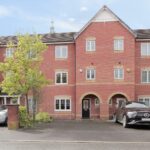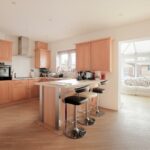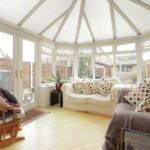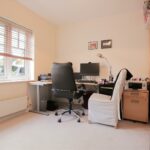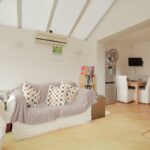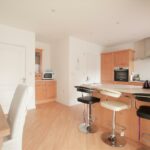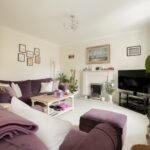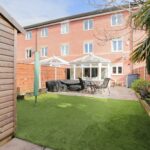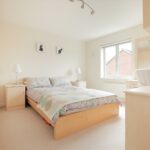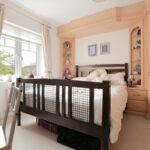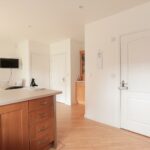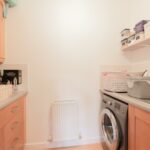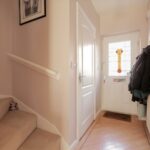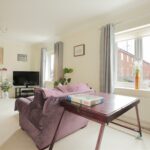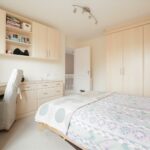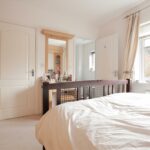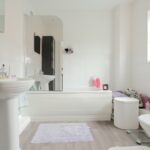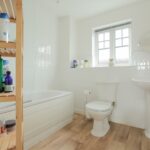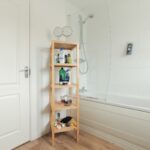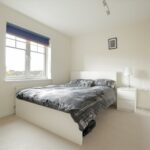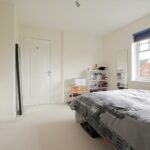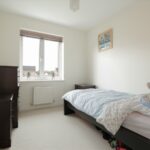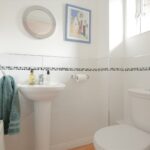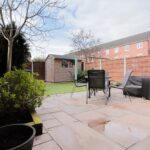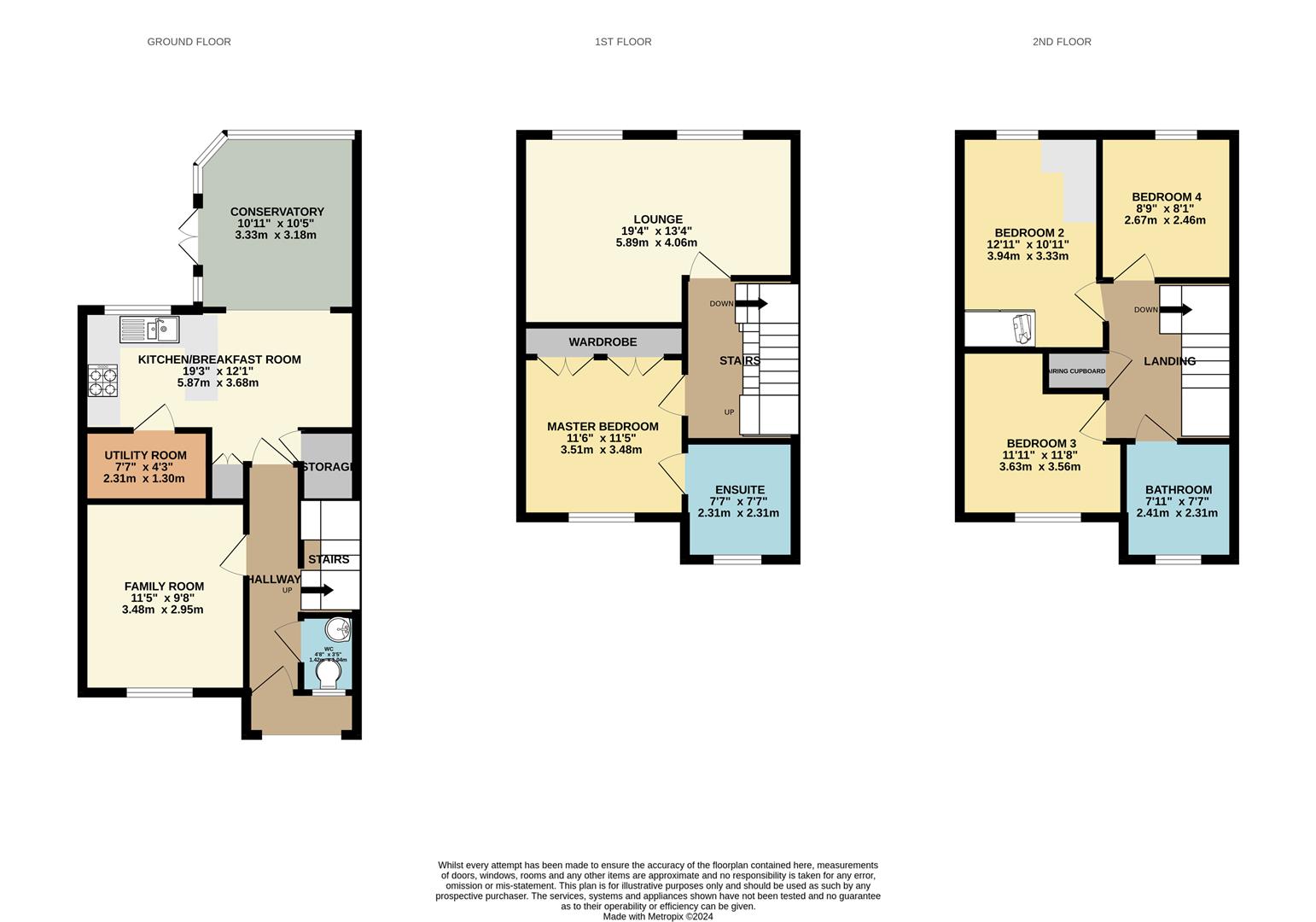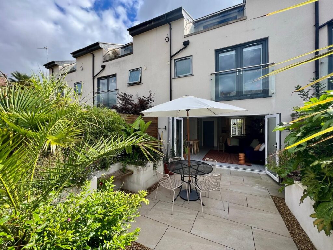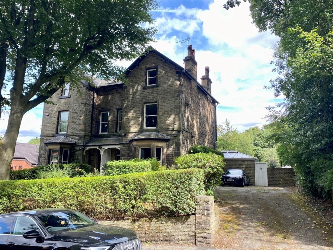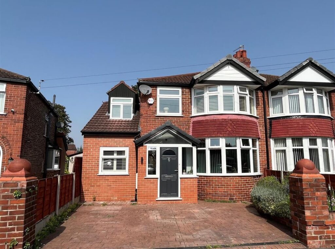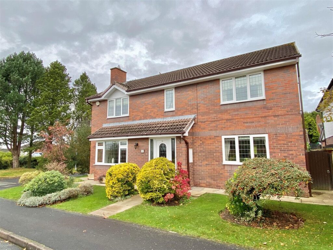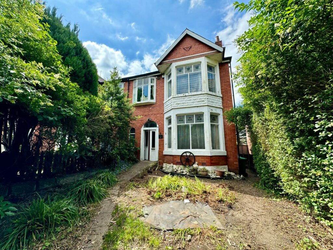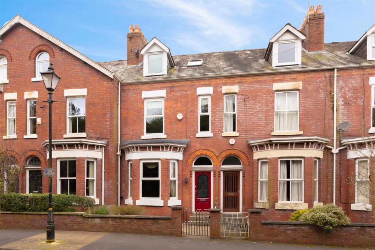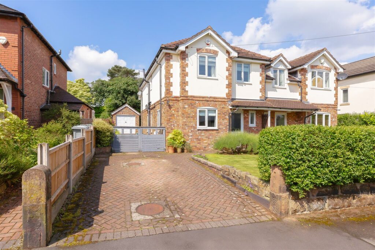For Sale - Pinelea.
- Pinelea - Altrincham - WA15 8WG
Book a viewing on this property :
Call our Hale Sales Office on 0161 929 9797
£599,950
- Floorplan
- Brochure
- View EPC
- Map
Key Features.
- Dining Kitchen
- 4 Bedrooms
- 2 Reception Rooms
- South Facing Garden
- Utility Room
- Conservatory
- Off Road Parking
- Gas Central Heating
Facilities.
Overview.
Full Details.
Ground Floor
Porch
Entrance Hallway 3.86m x 1.04m (12'8 x 3'5)
Access to Family Room / Office, Kitchen Diner, DWC. Staircase ascending to the first floor. Alarm keypad. Double panel radiator.
Family Room 3.48m x 2.95m (11'5 x 9'8)
Carpet floor covering. UPVC double glazed window. Double panel radiator.
Dining Kitchen 5.87m x 3.68m` (19'3 x 12'1`)
A range of wall, base, and drawer units with contrasting laminate worktops and tiled splash back. Integrated Bosch oven, gas hob and overhead extractor fan. Integrated dishwasher. Access to utility room, conservatory and understairs storage cupboard. Stainless steel sink with drainer and mixer tap.
Utility Room 2.31m x 1.30m (7'7 x 4'3 )
A range of base, wall, and drawer units with contrasting worktops and tiled splash back. Stainless steel sink with drainer and mixer tap. Plumbing for automatic washing machine. Double panel radiator.
Conservatory 3.33m x 3.18m (10'11 x 10'5)
UPVC double glazed windows and patio doors leading to rear garden.
Downstairs WC 1.42m x 1.04m (4'8 x 3'5)
WC, pedestal wash basin, double panel radiator, and UPVC double glazed window.
First Floor
First Floor Landing with doors leading to the First Floor Lounge and Principal Bedroom.
Lounge 5.89m x 4.04m (19'4 x 13'3)
L shaped lounge with two double glazed windows overlooking the rear garden. Feature fireplace, with living flame. Decorative ceiling coving. Double panel radiator.
Principal Bedroom 3.51m x 3.48m (11'6 x 11'5)
Principal Bedroom, with a double glazed window to the front and fitted with an extensive range of built in wardrobes, bedside tables and shelving.
Ensuite 2.31m x 2.31m (7'7 x 7'7)
En Suite Bathroom fitted with a suite in white with chrome fittings, with a bath with thermostatic shower over. Pedestal wash basin. Floor to ceiling tiles. UPVC double glazed window with privacy glass.
Second Floor
Second Floor Landing with doors to three further Bedrooms, the family bathroom and an airing cupboard.
Bedroom Two 3.94m x 3.33m (12'11 x 10'11)
UPVC double glazed window. Built in wardrobes, desk / dressing area, and bedside tables. Double panel radiator.
Bedroom Three 3.63m x 3.56m (11'11 x 11'8)
UPVC double glazed window. Double panel radiator.
Bedroom Four 2.67m x 2.46m (8'9 x 8'1)
UPVC double glazed window. Double panel radiator.
Family Bathroom 2.31m x 2.31m (7'7 x 7'7)
White suite with chrome fittings, providing a bath with shower over and tiled surround, pedestal wash basin, WC, floor to ceiling tiles.

we do more so that you don't have to.
Jordan Fishwick is one of the largest estate agents in the North West. We offer the highest level of professional service to help you find the perfect property for you. Buy, Sell, Rent and Let properties with Jordan Fishwick – the agents with the personal touch.













With over 300 years of combined experience helping clients sell and find their new home, you couldn't be in better hands!
We're proud of our personal service, and we'd love to help you through the property market.
