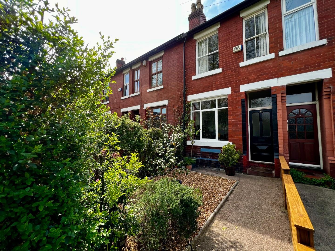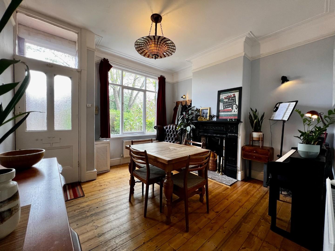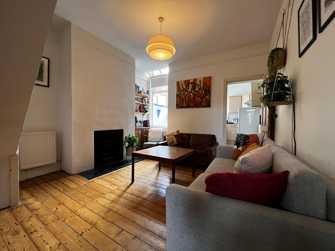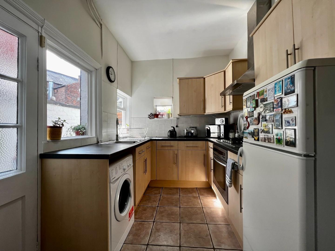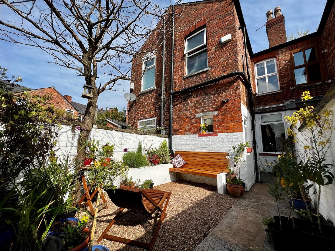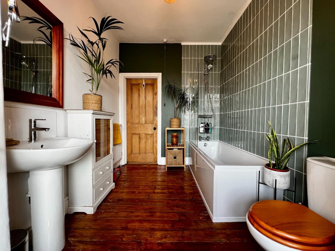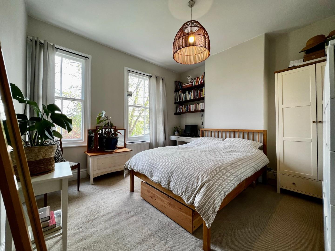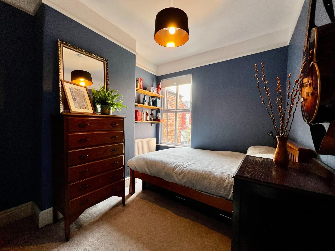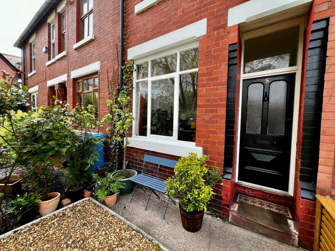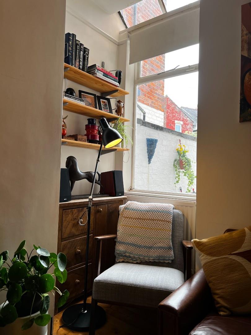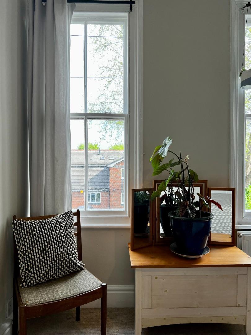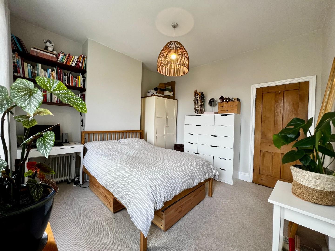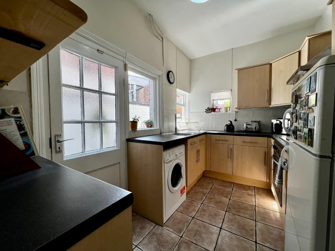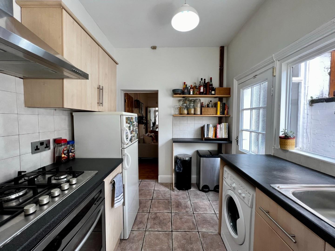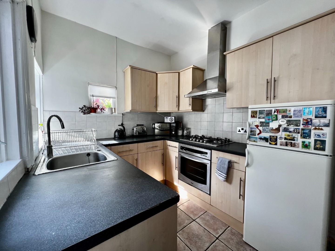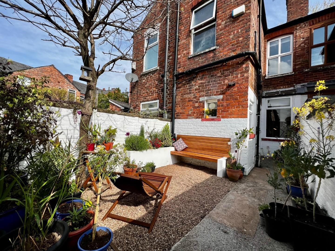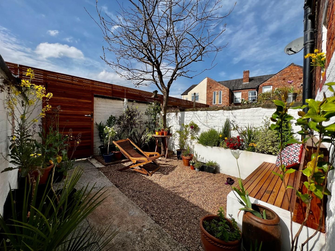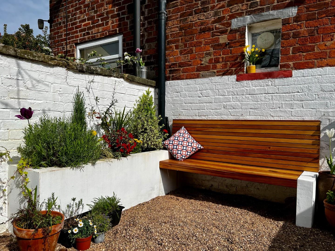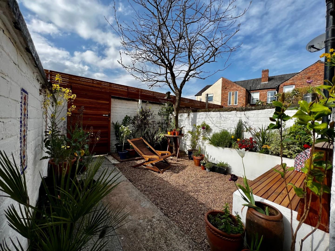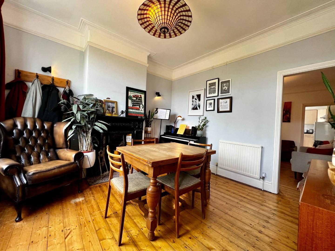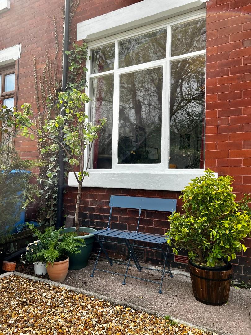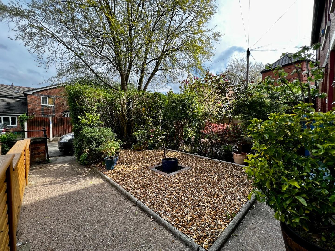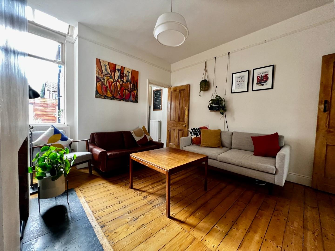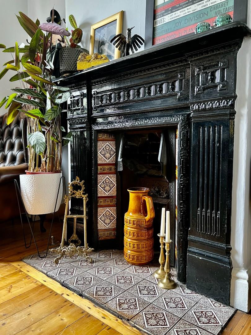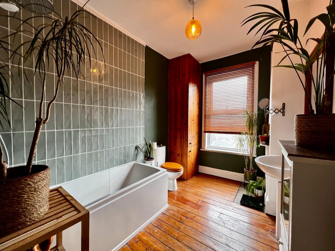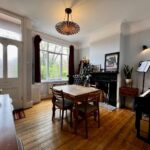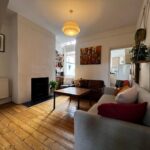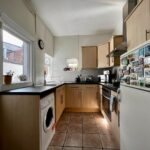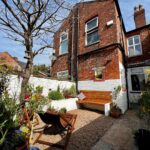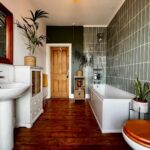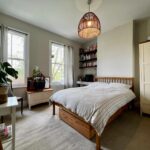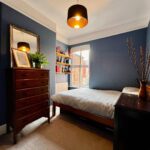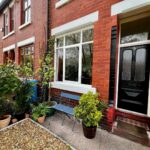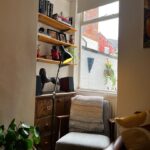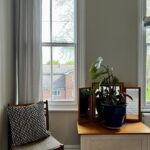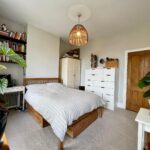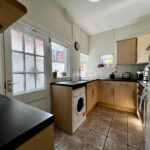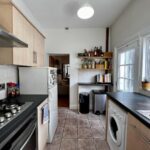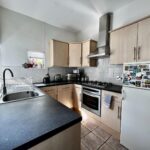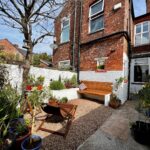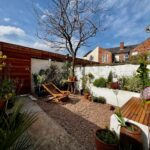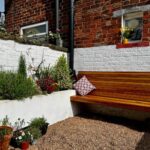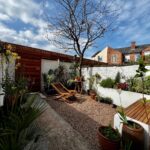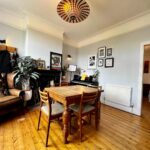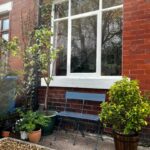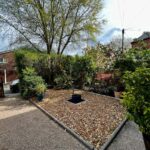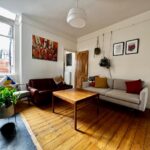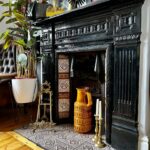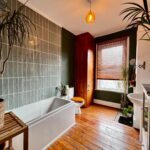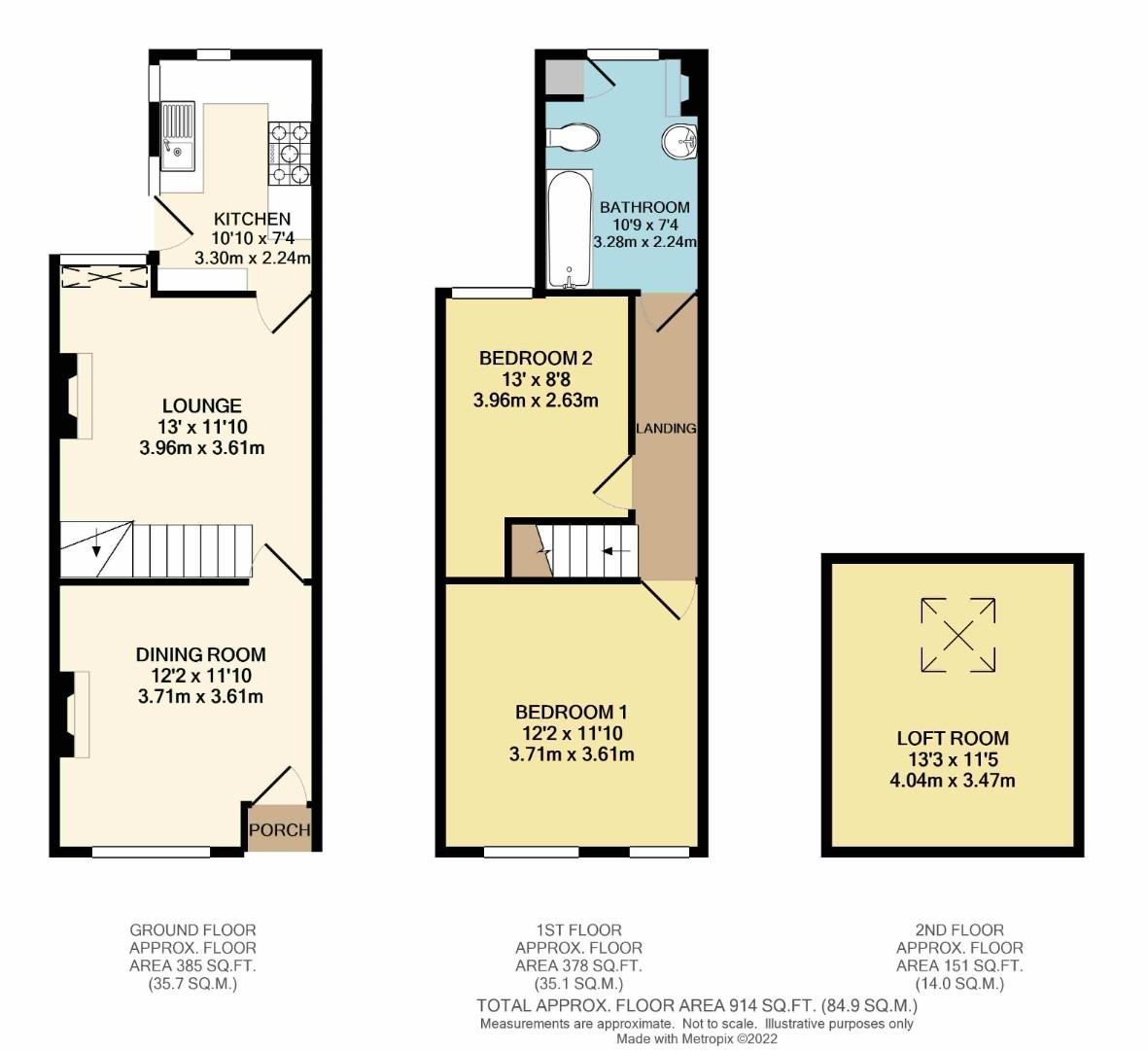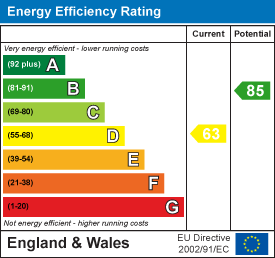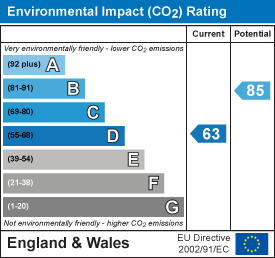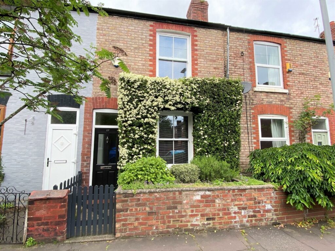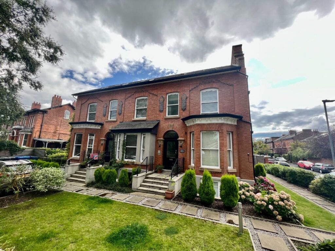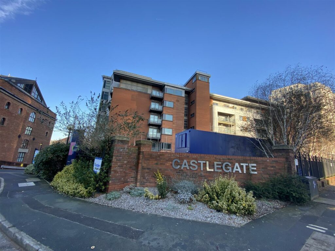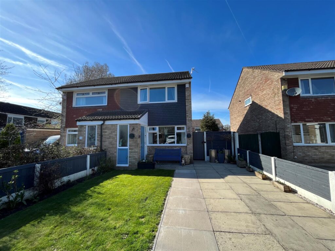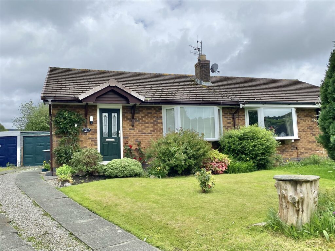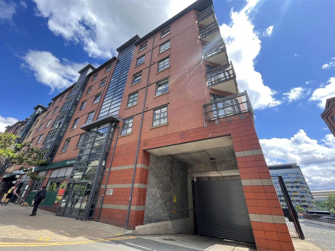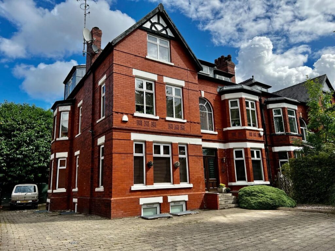Sold STC - Oswald Lane.
- Oswald Lane - Manchester - M21 9QA
Book a viewing on this property :
Call our Chorlton Sales Office on 0161 860 4444
£315,000
Guide Price- Floorplan
- Brochure
- View EPC
- View EPC
- Map
Key Features.
- Beautifully presented two double bedroom mid terrace property
- Quiet village centre CUL-DE-SAC
- Two spacious reception rooms and modern kitchen
- South facing rear courtyard garden
- Loft room
- Many original features retained throughout
- Gardens to both the front and rear
- Only a few minutes walk to the Metro
- Ideal for first time buyers or young couples
- Gas central heating
Facilities.
Overview.
Full Details.
Situated on a quiet CUL-DE-SAC, a beautifully presented garden fronted TWO DOUBLE BEDROOM PERIOD TERRACE PROPERTY, benefitting from both a SOUTH FACING REAR GARDEN and a LOFT ROOM. This wonderful property offers spacious and light accommodation throughout which will prove ideal for first time buyers, young couples or families alike. Only a stone's throw from Chorlton Village, local parks and the Metro, this property is ideally placed for all local amenities and transport links. The splendid accommodation briefly comprises: covered porch, spacious dining room with original wooden flooring and fireplace, lounge with gas fired stove, modern fitted kitchen. To the first floor there are two well proportioned double bedrooms and large bathroom, fitted with a modern three piece suite and original wooden flooring and fireplace. Accessed via a drop down ladder in the second bedroom there is a generous loft room with Velux skylight window. Externally there is a well maintained garden to the front of the property with decorative gravel whilst to the rear, a superb SOUTH FACING COURTYARD GARDEN with decorative gravel patio area. raised beds and fitted bench. Gas central heating is installed throughout and an internal viewing of this fine home is highly recommended.
COVERED PORCH
Tiled step, opening to:
DINING ROOM 3.71m x 3.61m (12'2" x 11'10")
Window to front aspect, gas and electric meter cupboards, cast iron fireplace with tiled inserts and hearth, stripped wood flooring, two central heating radiators, coved ceiling and picture rail, door to:
LOUNGE 3.91m x 3.61m (12'10" x 11'10")
Window with views over the rear garden, central heating radiators, spindle staircase to first floor, picture rail, door to:
KITCHEN 3.30m x 2.24m (10'10" x 7'4")
Fitted with a range of units comprising: base storage cupboards with work surfaces over and matching eye level units, inset stainless steel five ring gas hob with stainless steel chimney extractor hood over and electric oven beneath, inset stainless steel sink unit with chrome mixer tap, plumbing for washing machine, window with views over the rear courtyard garden, part tiled walls and tiled flooring, door to rear garden, space for fridge/freezer, central heating radiator.
FIRST FLOOR
LANDING
Central heating radiator, shelving, access to all rooms.
BEDROOM ONE 3.63m x 3.61m (11'11" x 11'10")
Windows to front aspect, central heating radiator.
BEDROOM TWO 3.96m (max) x 2.64m (13'0" (max) x 8'8")
Double glazed window with views over the rear garden, central heating radiator, picture rail, access to loft with pull down loft ladder.
BATHROOM 3.30m x 2.24m (10'10" x 7'4")
Fitted suite with chrome fittings comprising: panelled bath with bath mixer and shower fittings over with glass shower screen, pedestal wash hand basin, low level wc, cast iron fireplace, part tiled walls, double glazed window to rear aspect, stripped wood flooring, central heating radiator, cupboard housing the Worcester gas fired central heating boiler.
LOFT ROOM 4.04m (max) x 3.48m (13'3" (max) x 11'5")
Boarded and carpeted, Velux double glazed skylight window with blind, useful storage room or study/office.
OUTSIDE
GARDENS
Well stocked and beautifully presented front garden with decorative stone garden area with pedestrian pathway with shrubs and plants and privet hedge boundary providing privacy. Attractive rear courtyard garden enjoying a SOUTHERLY ASPECT with decorative stone sitting area, raised flowerbeds with shrubs and flowering plants and fitted Western Red Cedar bench, walled and enclosed and offering a good degree of privacy. Western Red Cedar timber gate opening to the pathway to the rear of the property, cold water tap, outside lighting.

we do more so that you don't have to.
Jordan Fishwick is one of the largest estate agents in the North West. We offer the highest level of professional service to help you find the perfect property for you. Buy, Sell, Rent and Let properties with Jordan Fishwick – the agents with the personal touch.













With over 300 years of combined experience helping clients sell and find their new home, you couldn't be in better hands!
We're proud of our personal service, and we'd love to help you through the property market.
