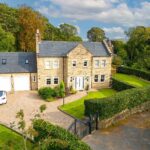Sold STC - North Road.
- North Road - Glossop - SK13 7AX
Book a viewing on this property :
Call our Glossop Sales Office on 01457 858 888
£1,200,000
Guide Price- 3D Virtual Tour
- Map
Key Features.
- Individually Built Detached Family Home
- Prime Location
- Howard Park Conservation Area
- Five Bedrooms & Three En-Suites
- Solar Panels & Air Source Heat Pump
- Attached Double Garage & Large Gated Grounds
Facilities.
Overview.
Full Details.
Directions: From our office on High Street West proceed in a Westerly direction and at the first set of traffic lights turn right onto Arundel Street. Proceed up the hill and turn left immediately after the railway bridge onto North Road. Continue up the road and Erwood House can be found on the right hand side just after crossing the junction with Talbot Road/Dinting Road.
GROUND FLOOR
Enclosed Porch
Entrance Hall
Sweeping spindled staircase leading to the galleried landing and first floor
Natural polished Limestone flooring
Doors leading off to:
Living Room 5.61m'' x 4.60m'' (18'5'' x 15'1'')
Bespoke media wall
Incorporating a contemporary copper surround fireplace with ethanol fire
Hidden flat screen television
Underfloor heating
Dining Room 4.45m'' x 4.09m'' (14'7'' x 13'5'')
Currently used as another sitting room/Study
Natural polished Limestone flooring
Underfloor heating
Kitchen 6.53m'' x 5.69m'' (21'5'' x 18'8'')
Contemporary black glass fronted kitchen units
Two integrated Miele fridge freezers
A steam oven, combination microwave, second oven and warming drawer, coffee machine
large island/breakfast bar with integrated dishwasher, sink with Quooker instant hot water and induction hob
Lounge & Breakfast Area 5.61m'' x 5.36m'' plus 4.52m'' x 3.45m'' (18'5'' x
Bespoke glass fronted media wall with hidden television
Surround sound, drop down projector and electric screen
Automated blinds
Ethanol fire
Two sets of five door bi-folds
Downstairs Wc 1
Floating wc and wash hand vbasin.
Utility Room
First floor laundry shoot
Plumbing for two automatic washing machines
Internal door to the garage
Downstairs Wc 2
Wc and wash hand basin
FIRST FLOOR
Landing
Feature galleried landing and chandelier
Large linen cupboard and doors leading off to;
Master Bedroom 5.56m'' x 4.11m'' (18'3'' x 13'6'')
Large walk-in wardrobe with sliding glass Rimadisio doors
Underfloor heating
En-Suite Bathroom
Villeroy Boch suite
Whirlpool bath, shower, twin wash hand basins and floating wc
Underfloor heating
Bedroom Two 4.06m'' x 3.66m'' (13'4'' x 12'0'')
Walk in closet with access to the home office/gym
Underfloor heating
En-Suite Shower Room
Villeroy Boch suite
Underfloor heating
Bedroom Three 3.84m'' x 3.12m'' (12'7'' x 10'3'')
Built-in wardrobes
Underfloor heating
Door to:
Jack & Jill En-Suite Shower Room
Villeroy Boch suite
Walk-in shower, floating wc and wash hand basin
Underfloor heating
Connecting door to:
Bedroom Four 3.86m'' x 3.07m'' (12'8'' x 10'1'')
Builtin wardrobes
Underfloor heating
Bedroom Five 3.07m'' x 2.59m'' (10'1'' x 8'6'')
Underfloor heating
Bathroom
Villeroy Boch suite
Oval Aveo freestanding bath with seamless panel
Walk-in shower, wash hand basin and floating wc
Underfloor heating
Home Office/Gym 6.73m'' x 6.53m'' (less stairs) (22'1'' x 21'5'' (
Four Velux double glazed skylight windows
Stairs to the garage
OUTSIDE
Attached Double Garage 7.04m'' x 5.56m'' (max meas) (23'1'' x 18'3'' (max
Two remote controlled electric up and over doors
Plant room for the air source pump
Stairs leading up to the home office/gym
Gardens
The property stands within established gardens
Natural stone flagged patio areas, lawns and block paved driveway with electric remote controlled gates.
Our ref: Cms/cms/0926/23
Directions: From our office on High Street West proceed in a Westerly direction and at the first set of traffic lights turn right onto Arundel Street. Proceed up the hill and turn left immediately after the railway bridge onto North Road. Continue up the road and Erwood House can be found on the right hand side just after crossing the junction with Talbot Road/Dinting Road.
Similar Properties.

we do more so that you don't have to.
Jordan Fishwick is one of the largest estate agents in the North West. We offer the highest level of professional service to help you find the perfect property for you. Buy, Sell, Rent and Let properties with Jordan Fishwick – the agents with the personal touch.













With over 300 years of combined experience helping clients sell and find their new home, you couldn't be in better hands!
We're proud of our personal service, and we'd love to help you through the property market.







