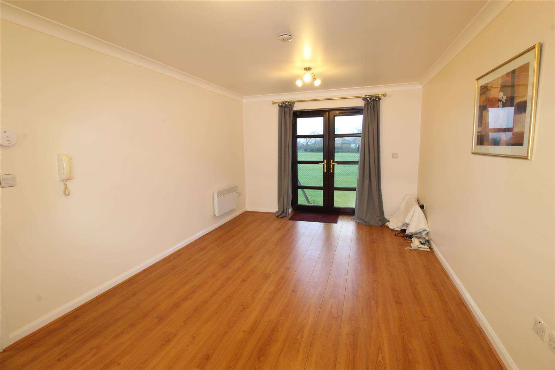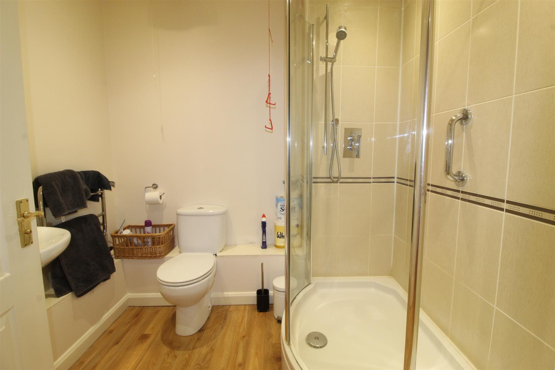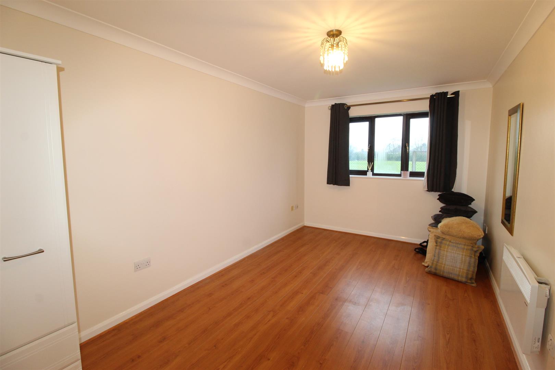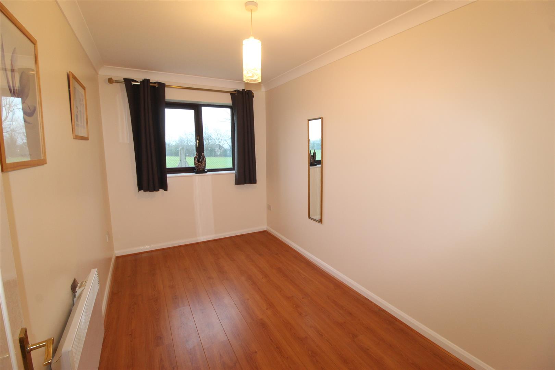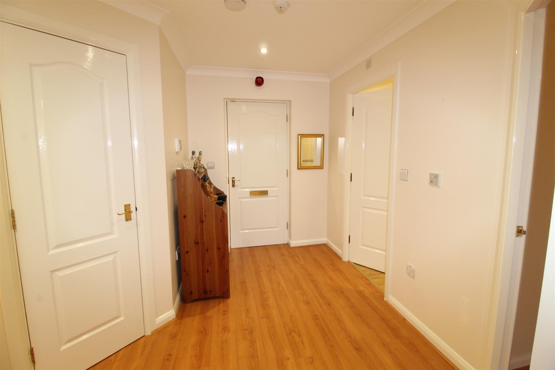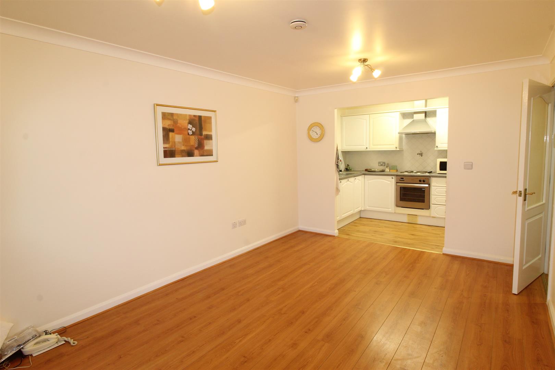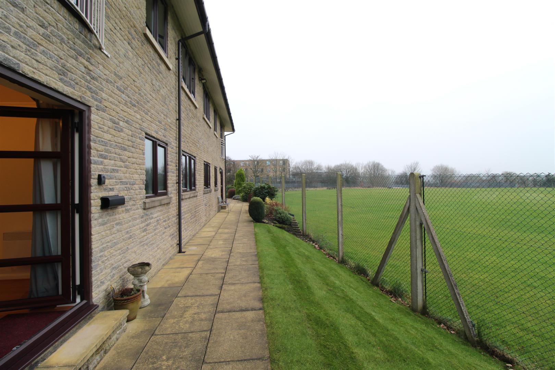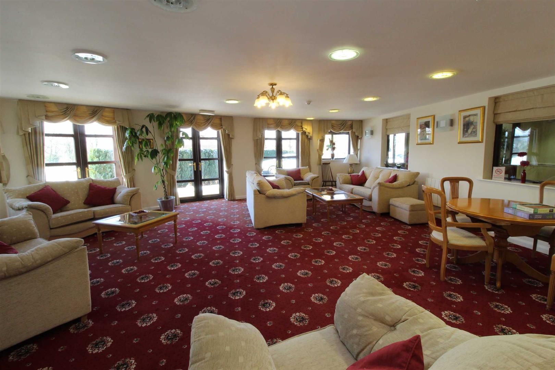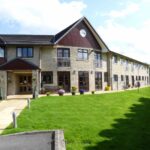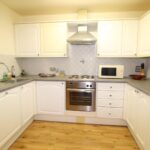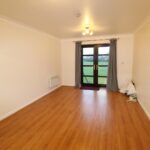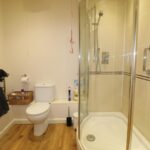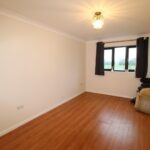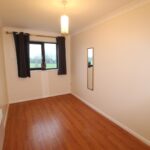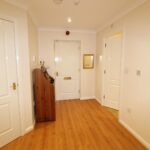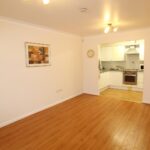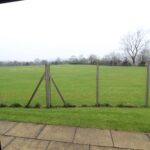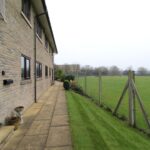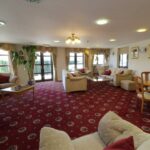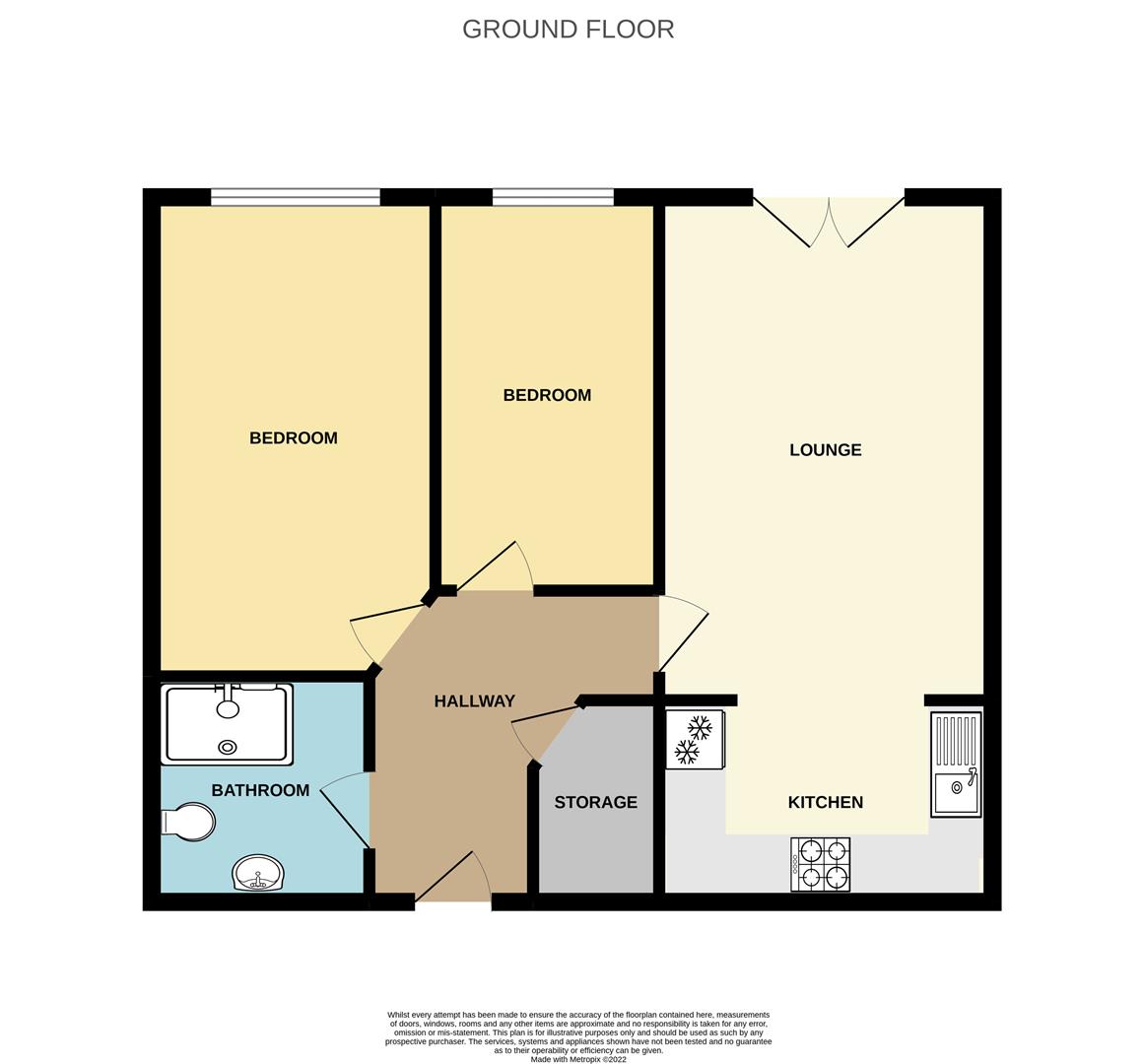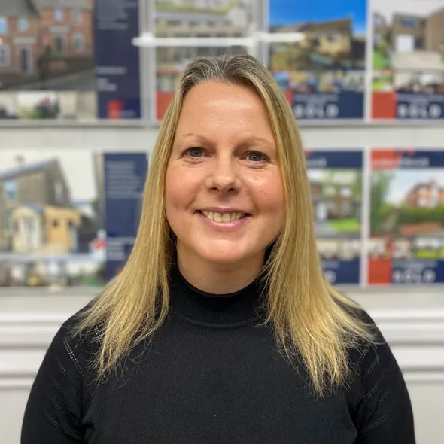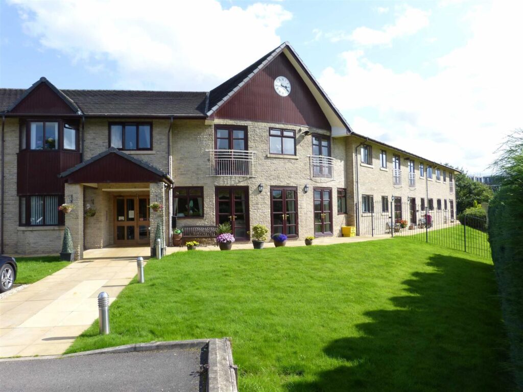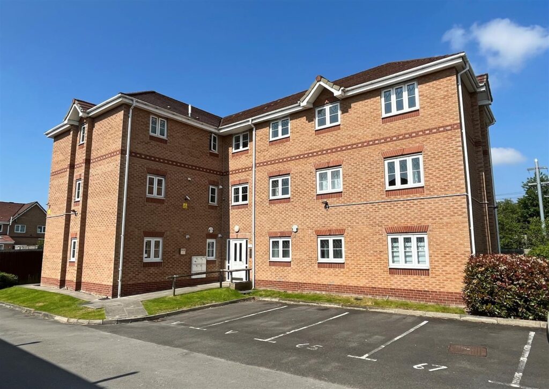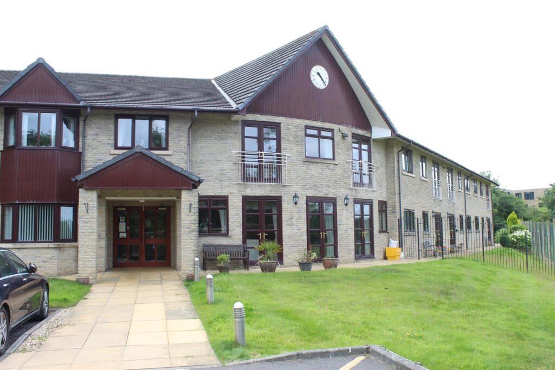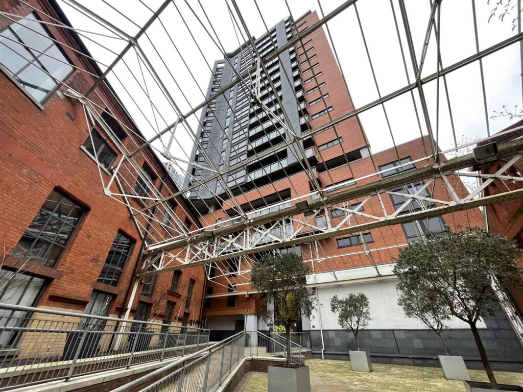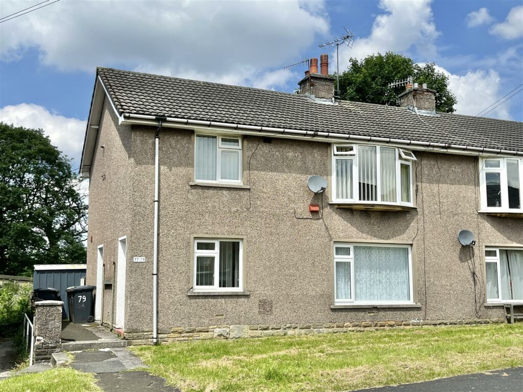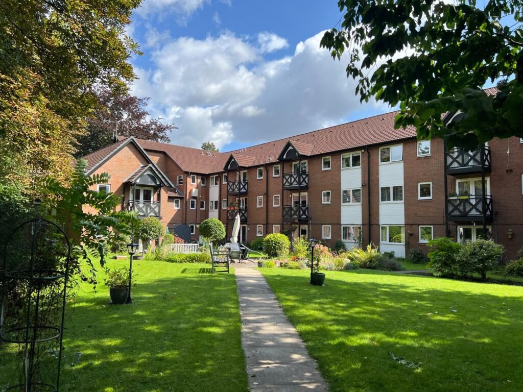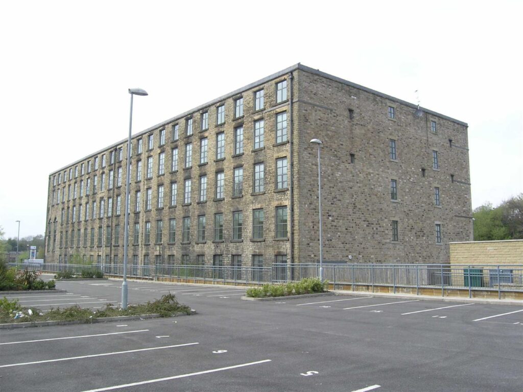Sold STC - Newshaw Lane.
- Newshaw Lane - Glossop - SK13 2AB
Book a viewing on this property :
Call our Glossop Sales Office on 01457 858 888
£130,000
Offers Over- Floorplan
- Brochure
- View EPC
- Video Tour
- Map
Key Features.
- Ground Floor Retirement Apartment
- 24 Hour Careline & House Manager
- Living Room with Patio Doors
- Fitted Kitchen with Appliances
- Two Bedrooms & Shower Room
- No Onward Chain
- Council Tax Band C
- EPC rating c
Facilities.
Overview.
For those aged 55 and over, a well presented ground floor retirement flat, part of a select development of 27, completed in 2007 and located to the side of the building with two bedrooms, living room with patio doors overlooking the adjoining cricket ground, fitted kitchen with appliances, shower room, part time house manager and 24hr pull cord system, residents lounge and laundry room, lovely communal gardens. No Onward Chain.
Energy Rating C
Full Details.
Directions
From our office on High Street West proceed in a Westerly direction through the traffic lights, two roundabouts and along Dinting Vale. Continue through the next set of traffic lights and at the second set turn right into Shaw Lane. Follow the road round into Newshaw Lane. Continue up the hill, Oakford Court is on the right hand side and this particular flat is located to the side of the building.
GROUND FLOOR
Main Reception & Residents Lounge
FIRST FLOOR
Private Entrance Hall
Storage cupboard, access to the loft space, electric heater and doors leading off to:
Living Room 4.98m'' x 3.30m'' (16'4'' x 10'10'')
Pvc double glazed patio doors leading out to the communal gardens, Dimplex electric heater, tv aerial point and opening through to:
Kitchen 3.00m'' x 2.01m'' (9'10'' x 6'7'')
A range of fitted kitchen units finished in white and including base cupboards and drawers, built-in electric oven and hob, integrated dishwasher and fridge/freezer, work tops over with an inset single drainer stainless steel sink unit and mixer tap, matching wall cupboards with under unit lighting and filter hood.
Bedroom One 4.72m'' x 2.79m'' (15'6'' x 9'2'')
Pvc double glazed window and Dimplex electric heater.
Bedroom Two 3.86m'' x 2.18m'' (12'8'' x 7'2'')
Pvc double glazed window and Dimplex electric heater.
Shower Room
A white suite including a walk-in shower cubicle, pedestal wash hand basin and close coupled wc, chrome finish electric heated towel rail.
OUTSIDE
Communal Gardens and parking
Note
There is a service charge applicable - details available on request.
The development is for Independent living and all purchasers have to be able to prove by GP letter before the sale can complete that they can live independently and escape the property unassisted in the event of an emergency.
Our ref :Cms/cms/0125/22

we do more so that you don't have to.
Jordan Fishwick is one of the largest estate agents in the North West. We offer the highest level of professional service to help you find the perfect property for you. Buy, Sell, Rent and Let properties with Jordan Fishwick – the agents with the personal touch.













With over 300 years of combined experience helping clients sell and find their new home, you couldn't be in better hands!
We're proud of our personal service, and we'd love to help you through the property market.


