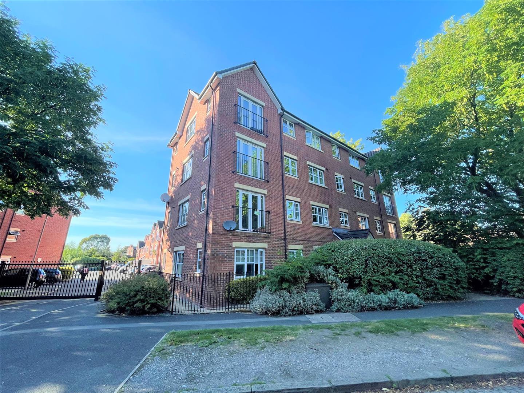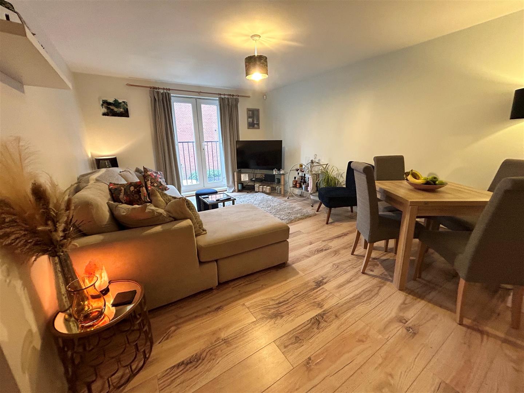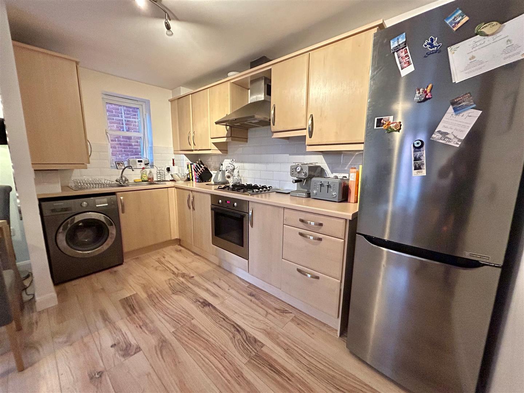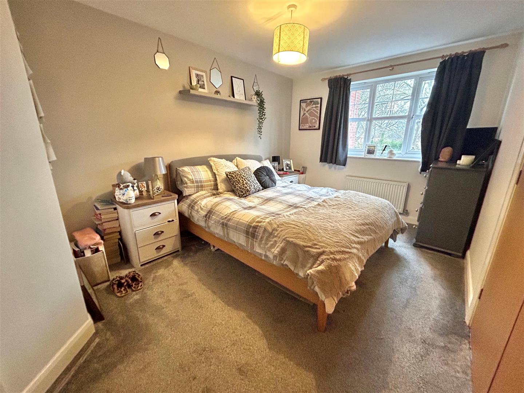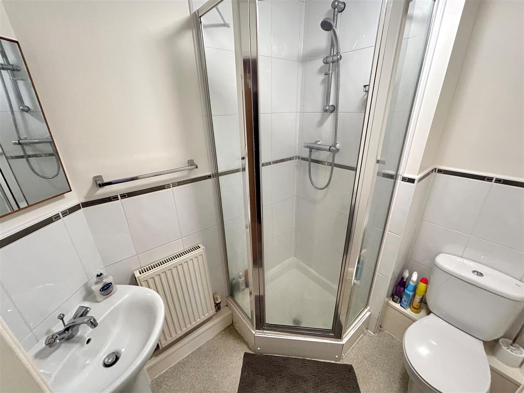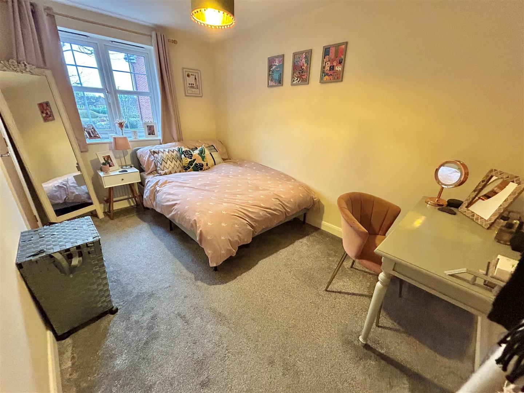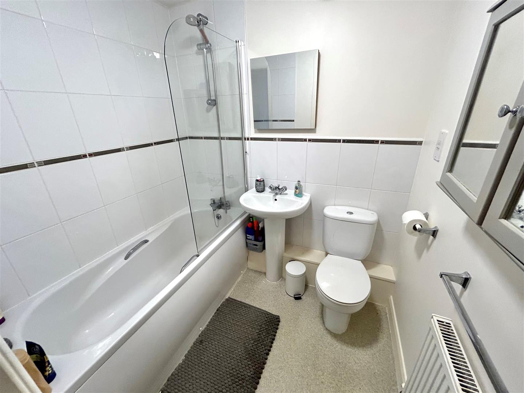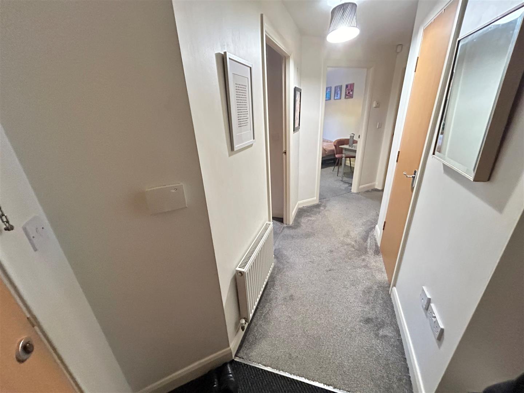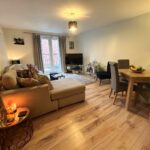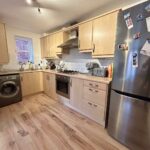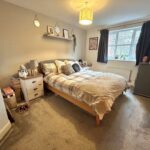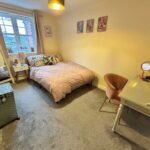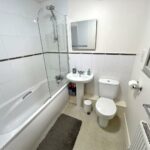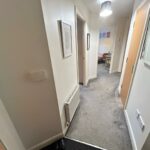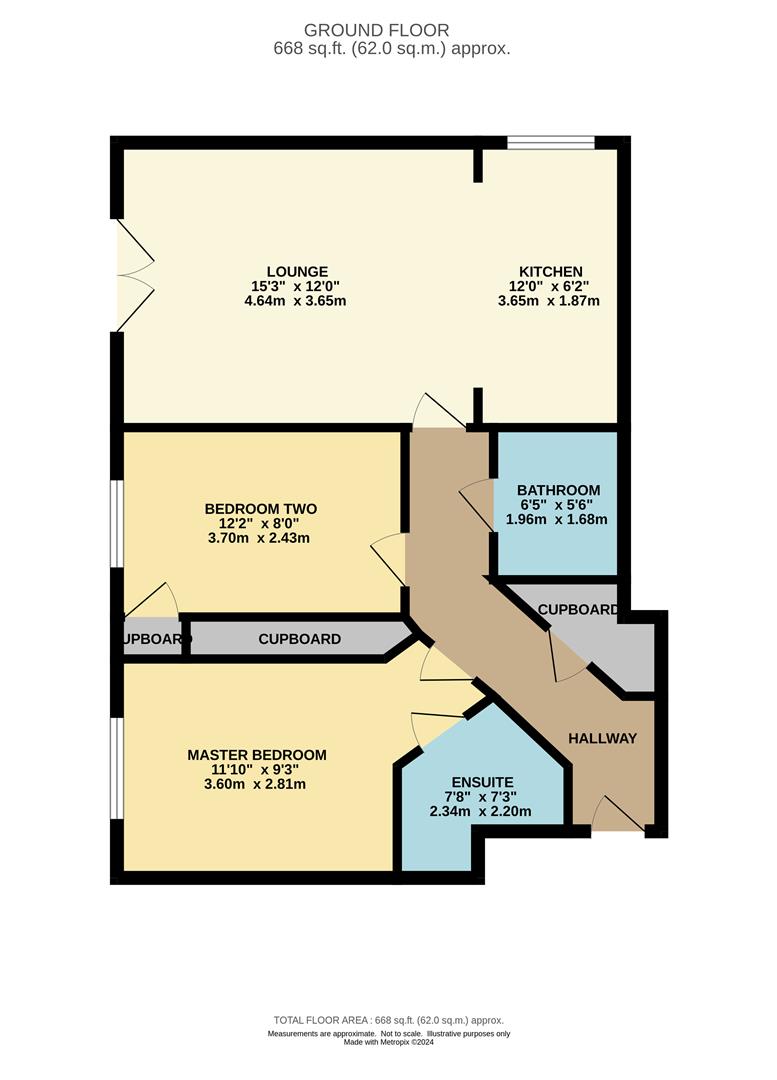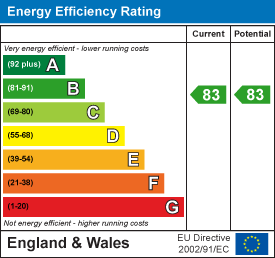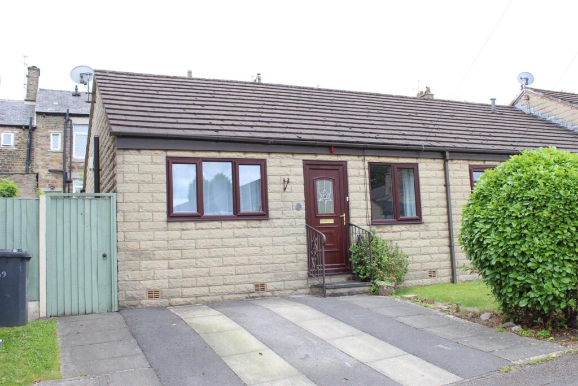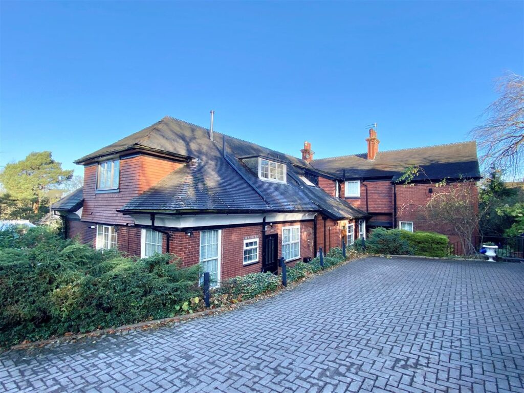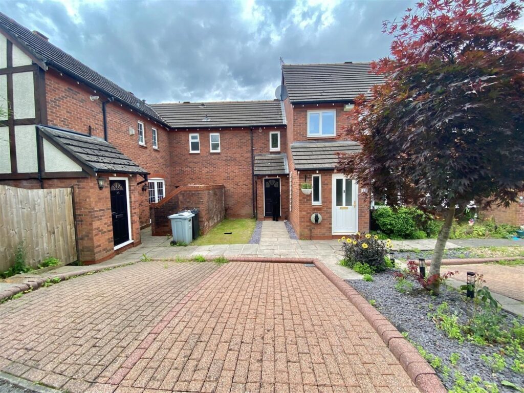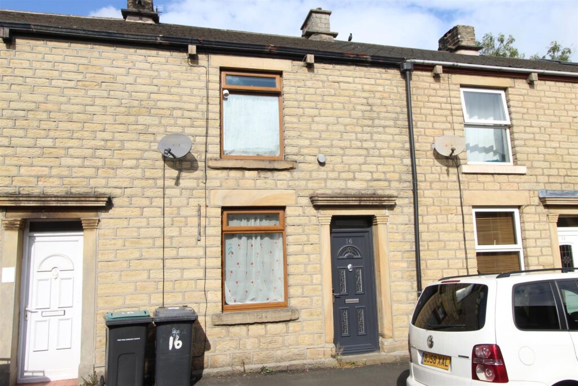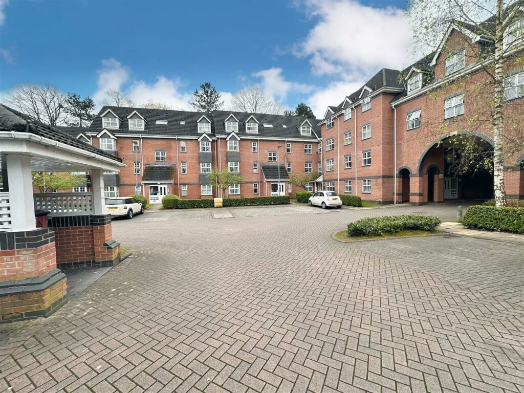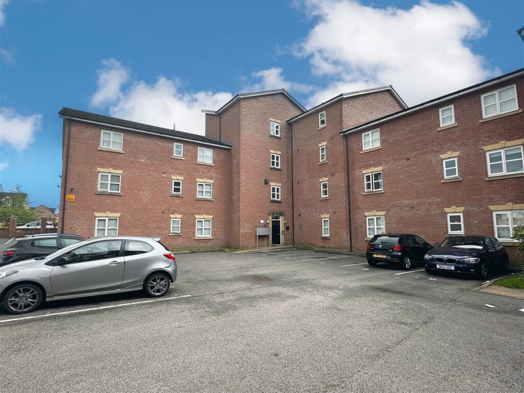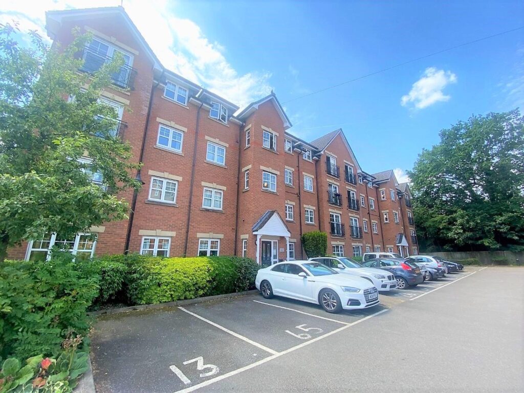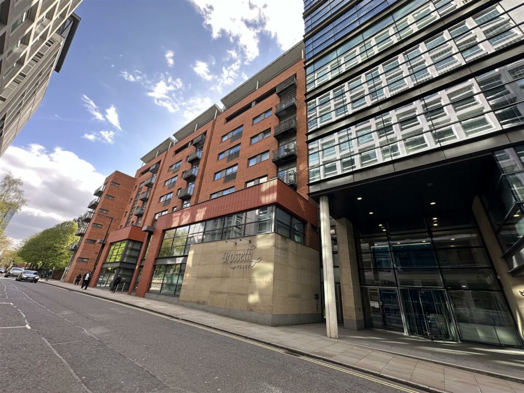Sold STC - Delamere Place.
- Delamere Place - Manchester - M23 0QG
Book a viewing on this property :
Call our Sale Sales Office on 0161 962 2828
£170,000
- Floorplan
- Brochure
- View EPC
- Map
Key Features.
- Gated Development
- Open Plan Kitchen/Living
- Close to Metrolink
- Ensuite Bathroom
- Juliette Balcony
- Close to M56/M60 Motorway Network
- Near to Manchester Airport and Hospitals
- Council Tax Band B
- EPC Rating B
Facilities.
Overview.
This larger than average modern apartment briefly comprises; communal entrance, private entrance Hall, lounge/dining room with Juliette balcony, kitchen, master bedroom benefitting from en-suite facilities and walk in wardrobe, a further double bedroom with built in storage and main bathroom completes the internal layout. Externally there is gated allocated parking and communal green areas. Warmed by gas central heating.
Full Details.
Lease Information
250 year lease from 2004
Service Charges - £142.96 PCM
Ground Rent - £125 PA
Communal Entrance Hall
Accessed via security entrance, with post boxes and staircase to each floor.
Private Hall
Welcoming entrance hall accessed via a solid wood door, ceiling light point and carpeted flooring. Useful storage cupboard and access to;
Lounge/Dining Room 4.65m x 3.66m (15'3" x 12'0")
Impressive reception room with UPVC double glazed french doors opening to a Juliette balcony allowing lots of natural light. Ceiling light point, laminate wood flooring, television aerial point and double panelled radiator.
Kitchen 3.66m x 1.88m (12'0 x 6'2)
Fitted with a good range of wall and base units with complementary roll top work surfaces incorporating a stainless steel sink with mixer tap and drainer. Integrated electric oven with four ring gas hob and extractor hood above. Space and plumbing for washing machine and fridge/freezer. Laminate wood flooring continuing through from the Lounge/Dining Room, ceiling light point and double panelled radiator. UPVC double glazed window. Cupboard housing the wall mounted combination boiler.
Master Bedroom 3.61m x 2.82m (11'10 x 9'3)
Of generous proportions boasting en-suite facilities and a large walk in wardrobe. Carpeted flooring, ceiling light point and double panelled radiator. UPVC double glazed window to the front aspect.
En-suite
Three piece suite comprising; low level W.C, pedestal wash hand basin and quadrant shower cubicle with thermostatic mains shower. Ceramic walls with accent border, ceiling light point, shaver socket, vinyl flooring and heated towel rail.
Bedroom Two 3.71m x 2.44m (12'2 x 8'0)
Another sizable double bedroom benefiting from built in storage and UPVC double glazed window to the front aspect. Carpeted flooring, ceiling light point and double panelled radiator.
Bathroom 1.96m x 1.65m (6'5 x 5'5)
Three piece suite comprising; low level W.C, pedestal wash hand basin and panelled bath with thermostatic mains shower above. Ceramic tiled walls with accent border. Ceiling light point, shaver socket, vinyl flooring and heated towel rail.
Externally
Allocated parking space and bin store area.

we do more so that you don't have to.
Jordan Fishwick is one of the largest estate agents in the North West. We offer the highest level of professional service to help you find the perfect property for you. Buy, Sell, Rent and Let properties with Jordan Fishwick – the agents with the personal touch.













With over 300 years of combined experience helping clients sell and find their new home, you couldn't be in better hands!
We're proud of our personal service, and we'd love to help you through the property market.
