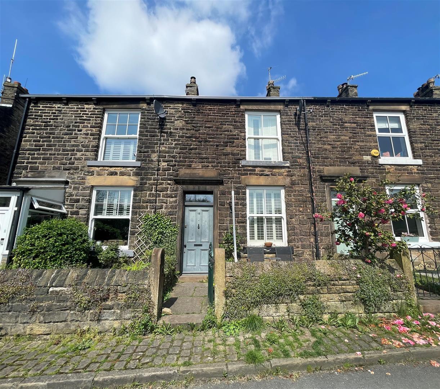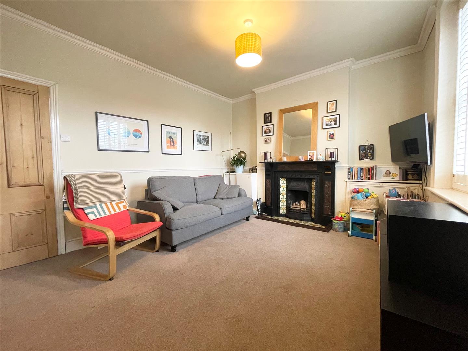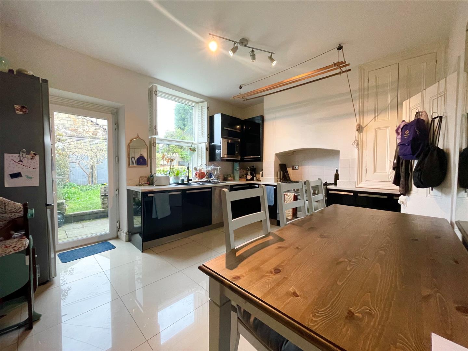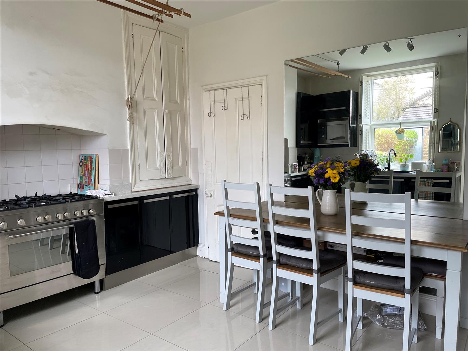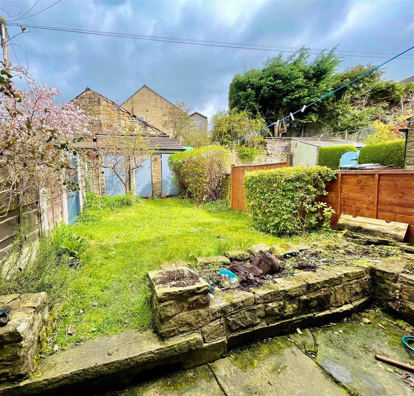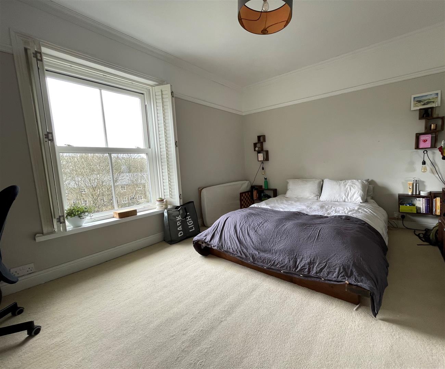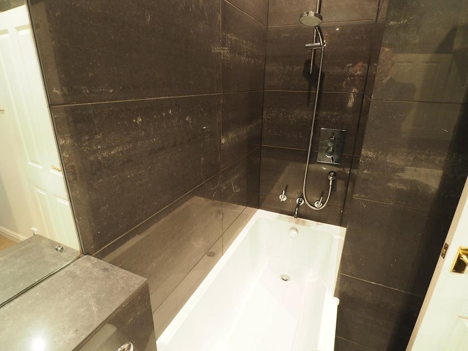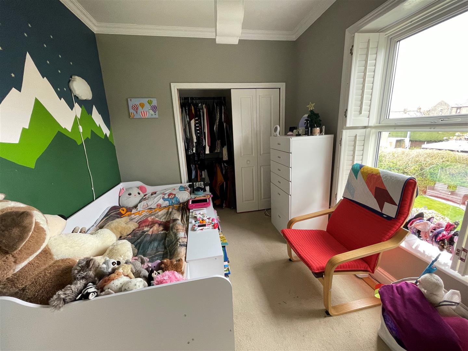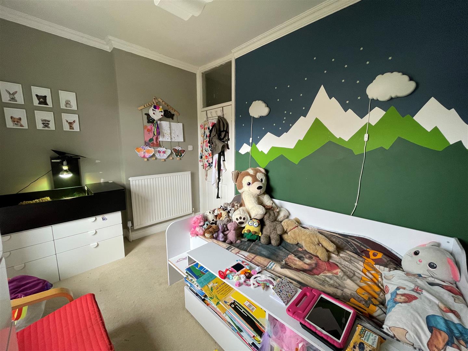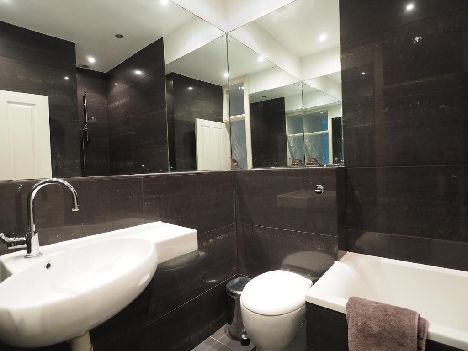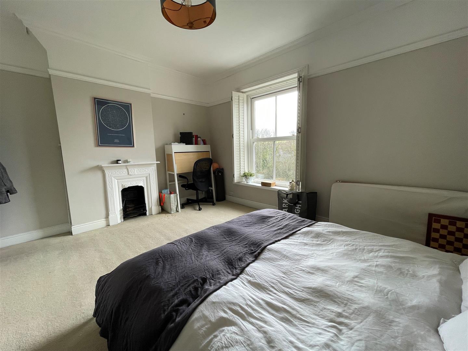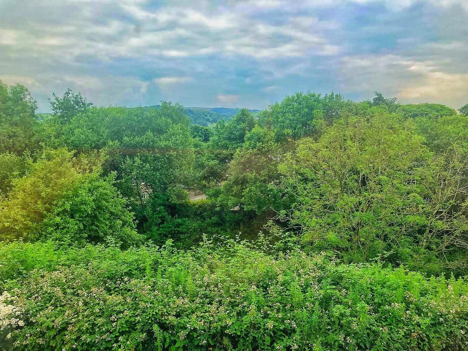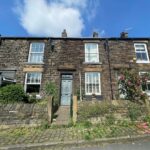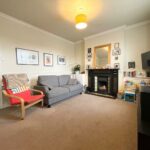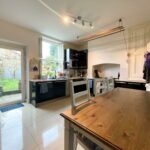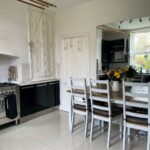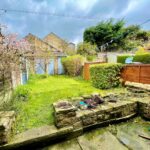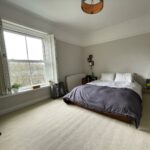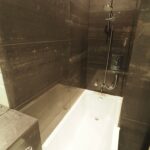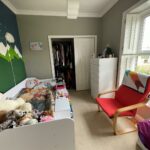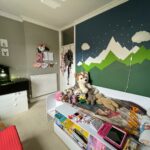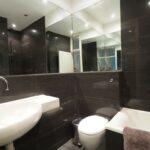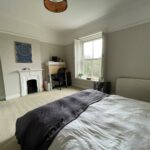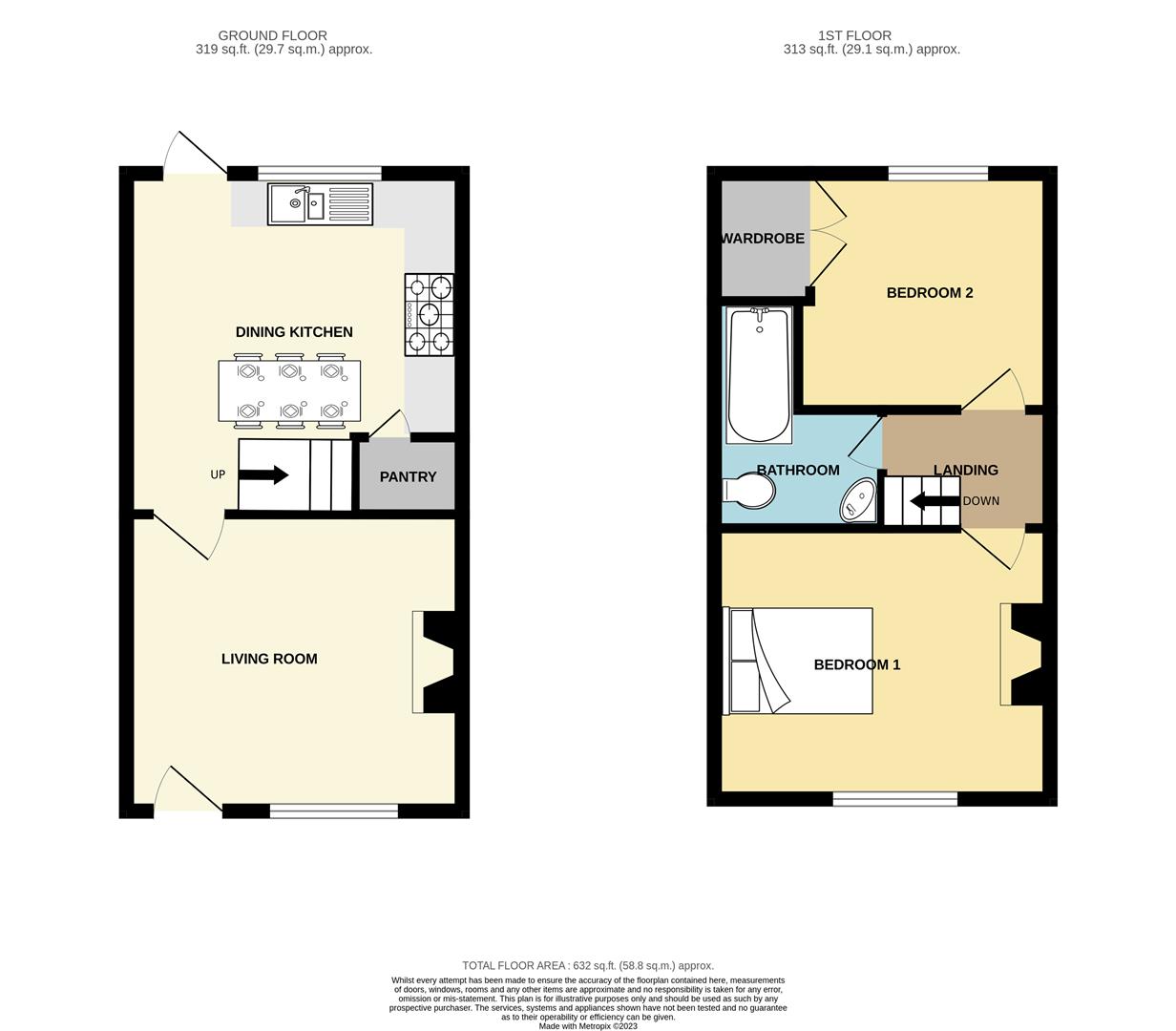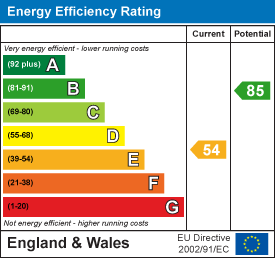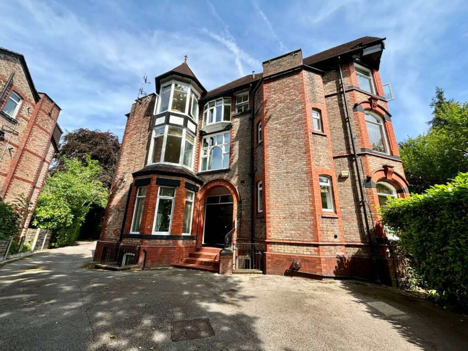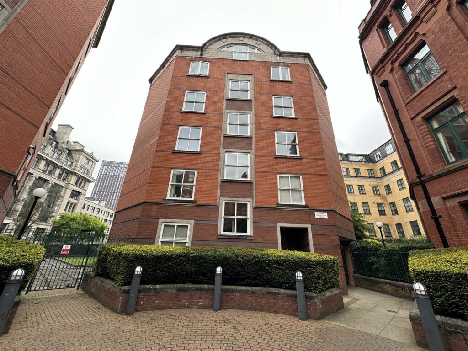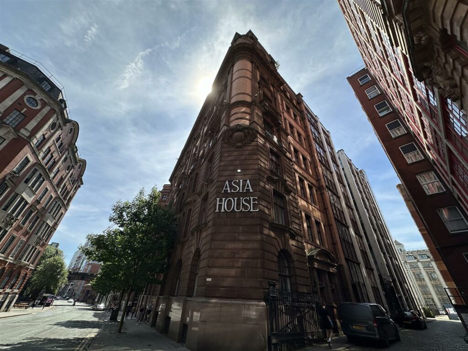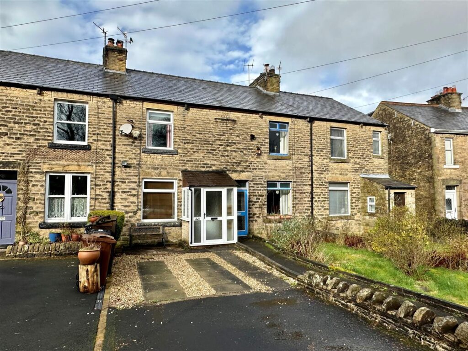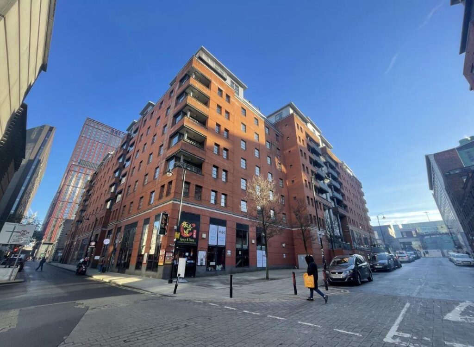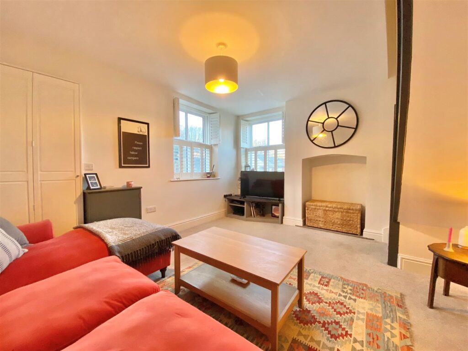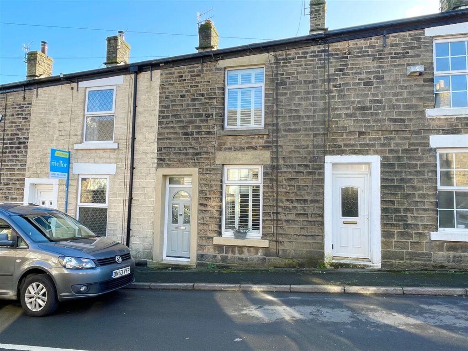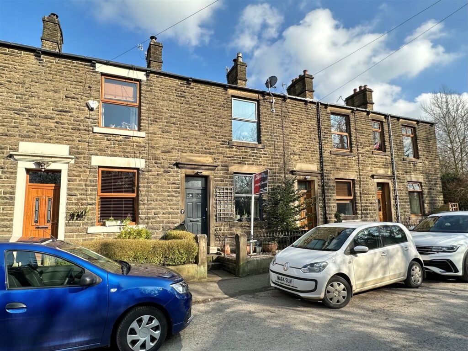Sold STC - Midland Terrace.
- Midland Terrace - High Peak - SK22 4NL
Book a viewing on this property :
Call our New Mills Sales Office on 01663767878
£235,000
Asking Price- Floorplan
- Brochure
- View EPC
- Map
Key Features.
- Idyllic Yet Central Location
- Full of Character and Charm
- Two Double Bedrooms and Modern Bathroom
- Dining Kitchen With Pantry Cupboard
- Enclosed Rear Garden and Open Views to the Front
- Energy Rating: E Council Tax: B
- Garden Fronted
- Sash Windows and Plantation Shutters
Facilities.
Overview.
Full Details.
Ground Floor
Living Room 3.53m x 3.99m (11'7" x 13'1)
Timber entrance door leading into bright living room with Pvc double glazed sash window to front with plantation shutters and open views, central heating radiator, cast iron feature fireplace with tiled hearth and surround, dado rail, coving and wooden door to;
Dining Kitchen 4.50m (max) 3.48m (min) x 3.96m (14'9 (max) 11'5 (
Range of black gloss wall and base units with brushed chrome handles, roll edge laminate worksurface over incorporating, one and a half bowl sink and drainer unit, integrated fridge, plumbing for dishwasher, inset range cooker with inglenook lighting, large built in storage cupboard and under stairs pantry cupboard, tiled floor, Pvc double glazed rear window with plantation shutters overlooking the rear garden, Pvc double glazed rear door, central heating radiator and stairs to the first floor.
First Floor
Landing
Loft access via a drop down ladder and timber doors to;
Bedroom One 4.24m (max) x 3.53m (13'11 (max) x 11'7)
Cast iron fireplace, Pvc double glazed sash window to front with plantation shutters and views over open countryside, central heating radiator, picture rail and coving.
Bedroom Two 2.67m x 3.48m (to wardrobe) (8'9 x 11'5 (to wardro
Pvc double glazed rear window with plantation shutters, large storage cupboard/wardrobe, central heating boiler, central heating radiator, and coving.
Bathroom 2.44m 2.74mmax) x 1.55m (max) (8'0 9max) x 5'1 (ma
Modern white suite incorporating corner wash hand basin with brushed chrome mixer tap over, close coupled wc, bath with chrome shower over, granite tiled walls, tiled floor and extractor fan
Outside
Gardens
The front garden is walled with a small lawn, open views and established bedding, whilst to the rear of the property there is a pleasant enclosed garden with both patio and lawn, raised bedding, established shrubs and two stone storage sheds.

we do more so that you don't have to.
Jordan Fishwick is one of the largest estate agents in the North West. We offer the highest level of professional service to help you find the perfect property for you. Buy, Sell, Rent and Let properties with Jordan Fishwick – the agents with the personal touch.













With over 300 years of combined experience helping clients sell and find their new home, you couldn't be in better hands!
We're proud of our personal service, and we'd love to help you through the property market.
