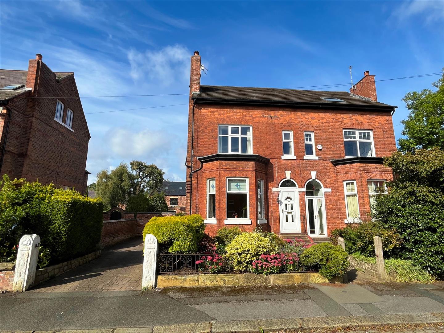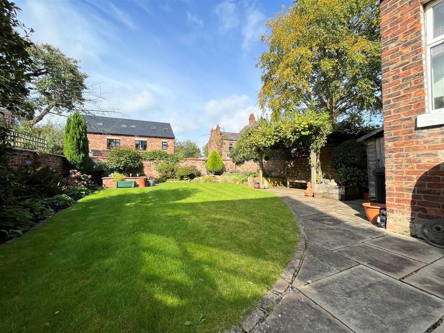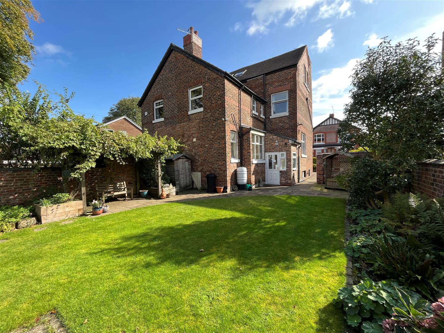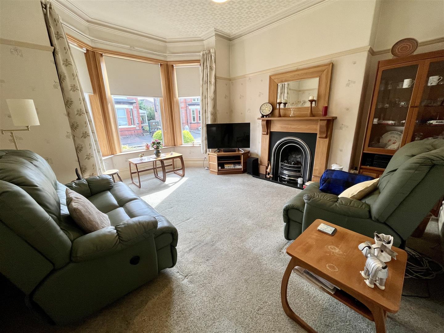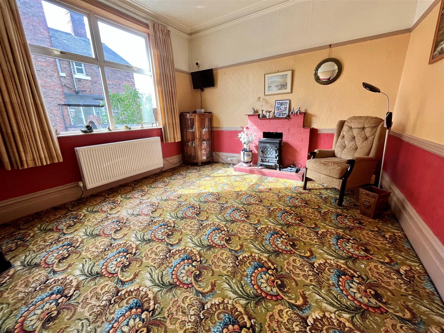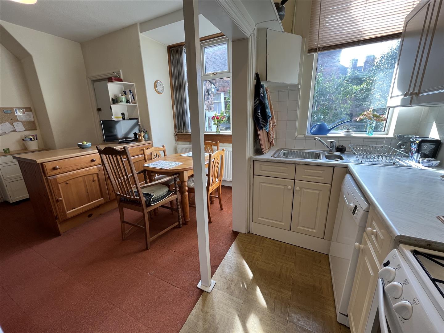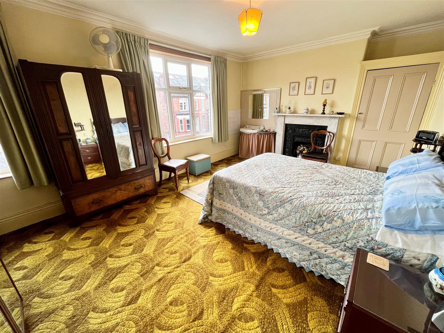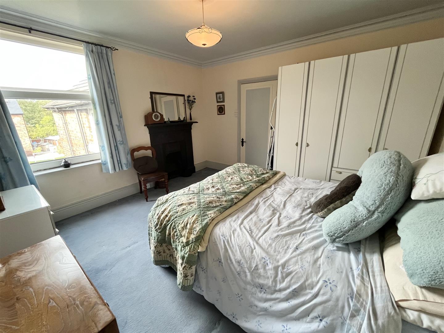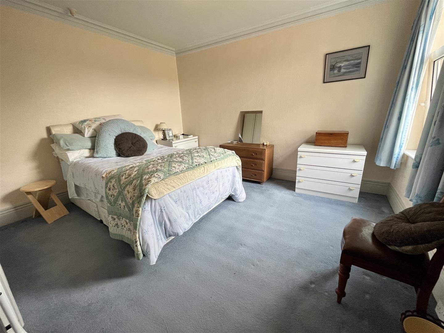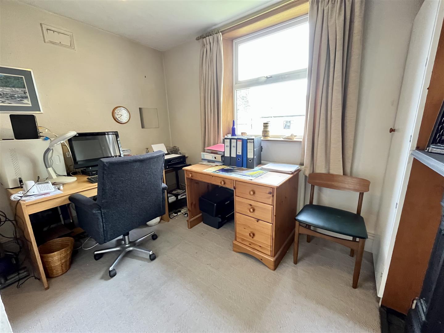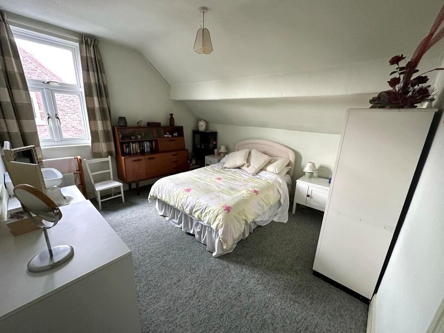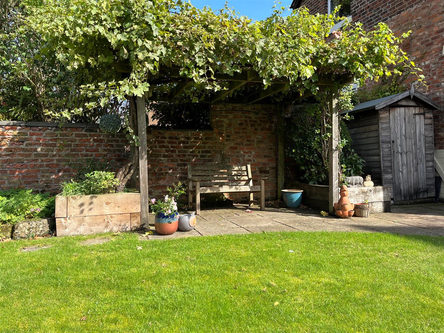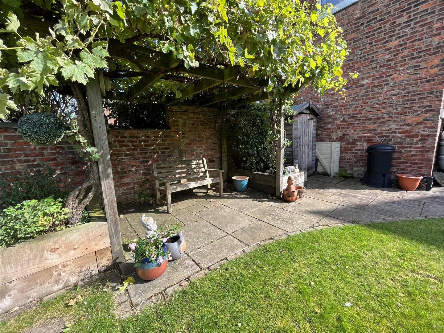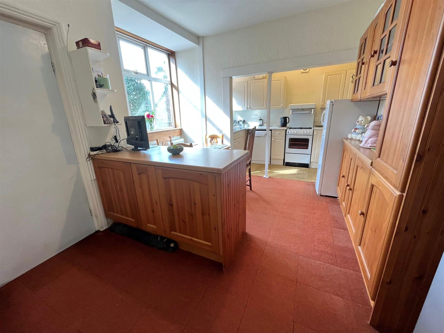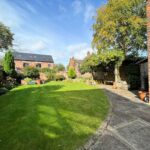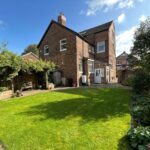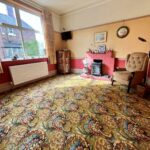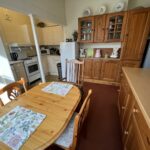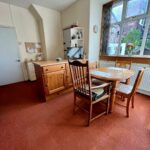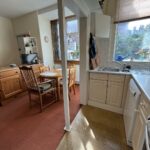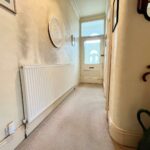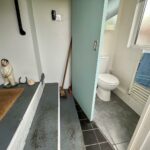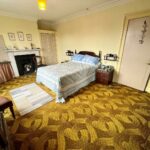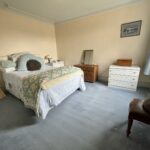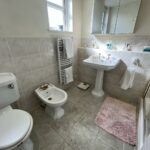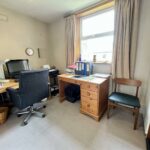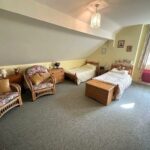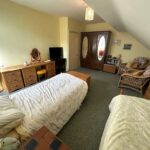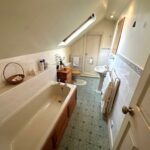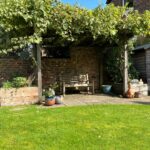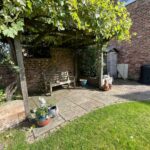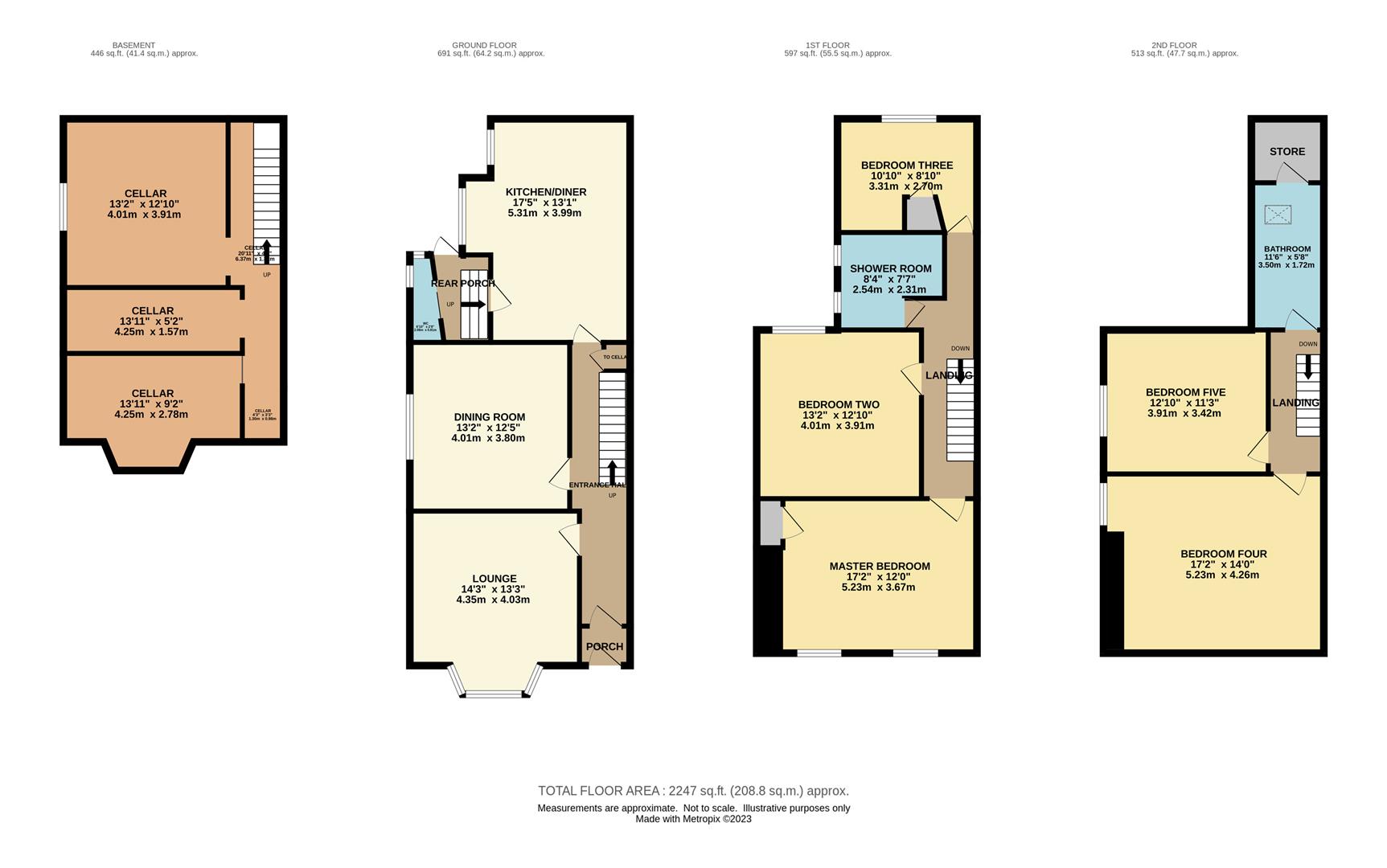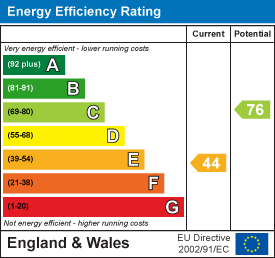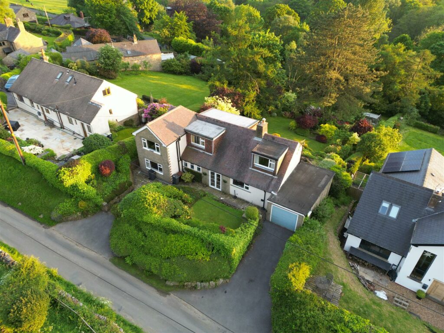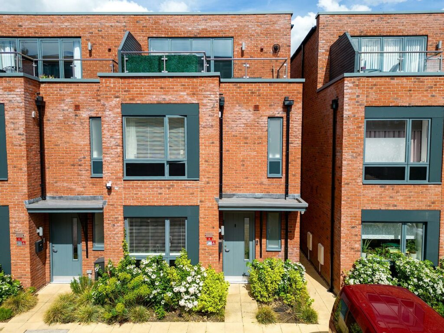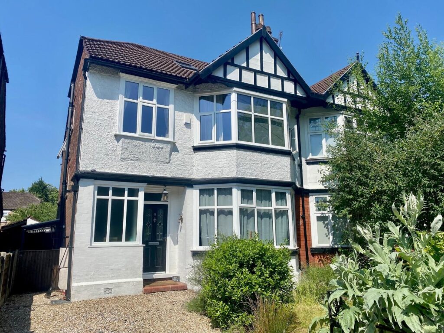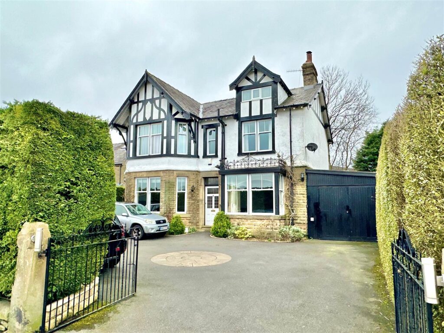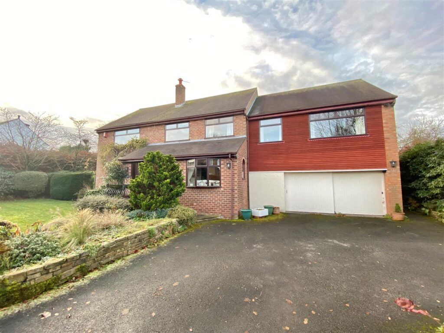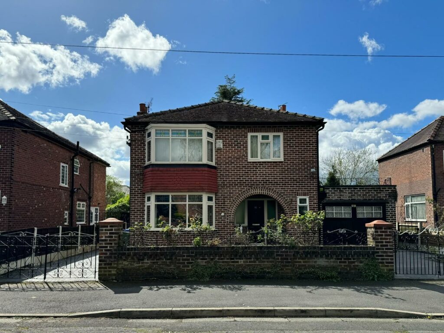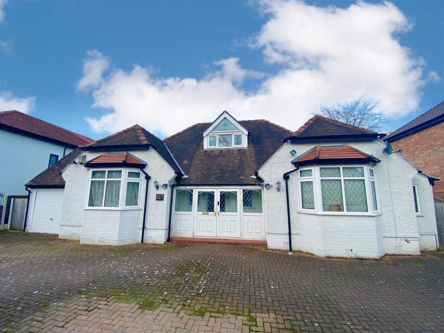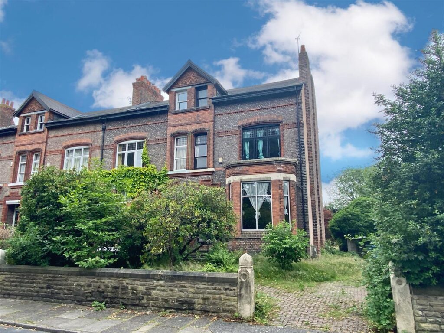Sold STC - Melrose Avenue.
- Melrose Avenue - Sale - M33 3AZ
Book a viewing on this property :
Call our Sale Sales Office on 0161 962 2828
£650,000
Offers Over- Floorplan
- Brochure
- View EPC
- Map
Key Features.
- Charming Family Home
- 5 Bedroom Semi-Detached
- Popular Cul-de-Sac Location
- Close to Metrolink
- Many Original Period Features
- Driveway Parking
- Beautiful Rear Garden
- Two Bathrooms & Downstairs WC
- EPC Rating E
- Council Tax Band E
Facilities.
Overview.
The property briefly comprises; porch, entrance hallway, bay fronted lounge, dining room, dining kitchen and downstairs WC. To the first floor two double bedrooms, a third single bedroom and a family shower room, to the second floor, two further double bedrooms, additional bathroom and storage room. Gas central heating to the ground floor.
Externally, a lovely front garden and block paved driveway for three cars, and to the rear an immaculate West facing garden mainly laid to lawn, patio area for seating and pergola with grape vine canopy. NO CHAIN * CALL NOW TO VIEW * EPC Rating E. Council Tax Band E.
Full Details.
Porch 1.2 x 0.9 (3'11" x 2'11")
Accessed via UPVC door.
Hallway
Welcoming entrance hallway with carpeted flooring, wall mounted radiator, ceiling light point and staircases to the first floor and basement level.
Lounge 4 x 3.7 (13'1" x 12'1")
Great size bay fronted reception room with UPVC windows, fireplace creating a focal point to the room, carpeted flooring, ceiling light point, picture rail and ceiling cornice.
Dining Room 4 x 3.8 (13'1" x 12'5")
Another great size reception room with UPVC window to the side aspect, carpeted flooring, radiator, ceiling light point and picture rail.
Kitchen / Diner 5.3 x 3.3 (17'4" x 10'9")
Fitted with a range of wall and base level units with space for appliances. Windows to the side aspect overlooking the garden, ceiling light points, vinyl and carpet tiled flooring. access to downstairs WC/rear door to the garden.
WC 0.81 x 1.6 (widest points) (2'7" x 5'2" (widest po
Fitted with low level WC and wash basin. Heated towel radiator, ceiling light point and two obscured windows to the rear and side.
Master Bedroom 5.3 x 3.7 (17'4" x 12'1")
Double bedroom spanning the full width of the property with original cast iron fireplace with marble surround. Two UPVC windows to the front aspect, wash basin, carpeted flooring, ceiling light point and ceiling cornice.
Bedroom Two 3.9 x 4 (12'9" x 13'1")
Double bedroom with original fireplace, carpeted flooring, ceiling cornice, ceiling light point and window overlooking the garden.
Bedroom Three 2.3 x 2.7 (7'6" x 8'10")
Single bedroom, currently used as an office, with original fireplace, window to the rear aspect, ceiling light point and carpeted flooring.
Shower Room 2.3 x 2.3 (widest points) (7'6" x 7'6" (widest poi
Fitted with double shower unit, pedestal wash basin, bidet and low level WC. Part tiled walls and tiled flooring with underfloor heating, two obscured windows to the side aspect, ceiling light point and towel radiator.
Bedroom Four 4.25 x 5.3 (incl. restricted headheight) (13'11" x
Fantastic sized bedroom, UPVC window to the side aspect, carpeted flooring, ceiling light point, original fireplace and pedestal wash basin.
Bedroom Five 3.5 x 3.9 (11'5" x 12'9")
Double bedroom with UPVC window to the side aspect, carpeted flooring, ceiling light point and pedestal wash basin.
Bathroom 1.7 x 3.5 (5'6" x 11'5")
Fitted with low level WC, pedestal wash basin, bath. Skylight window, ceiling light point, electric towel radiators and access to a useful a storage room.
Cellars
Full height, offering ample storage space, housing the boiler and a utility area, with double glazed obscured windows to the driveway.
Externally
To the front of the property there is a block paved driveway offering parking for three vehicles and well maintained front garden. Gated side access to the rear garden. Sunny west facing garden enclosed by brick walling with lawn and manicured borders. Stone patio, two sheds and a lovely pergola with grapevine canopy.

we do more so that you don't have to.
Jordan Fishwick is one of the largest estate agents in the North West. We offer the highest level of professional service to help you find the perfect property for you. Buy, Sell, Rent and Let properties with Jordan Fishwick – the agents with the personal touch.













With over 300 years of combined experience helping clients sell and find their new home, you couldn't be in better hands!
We're proud of our personal service, and we'd love to help you through the property market.
