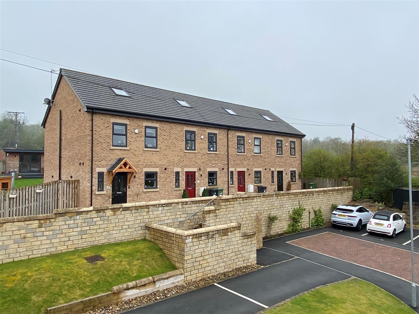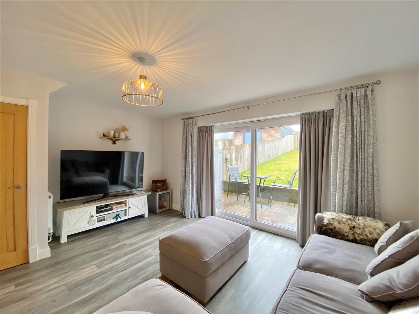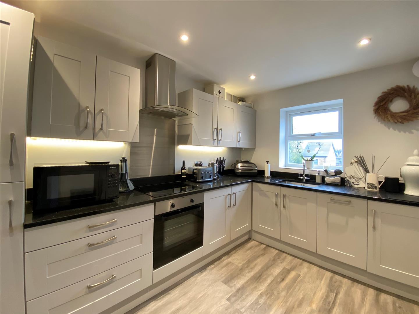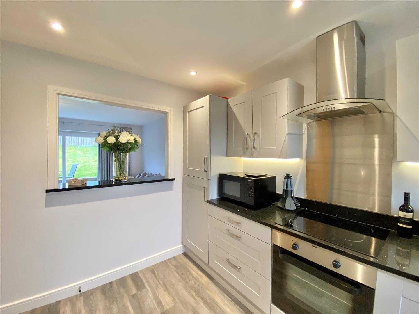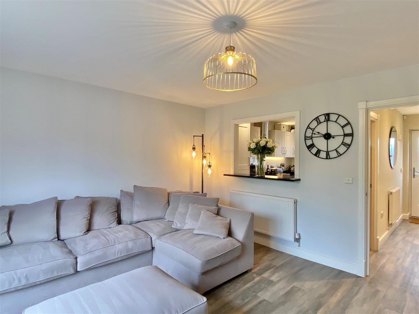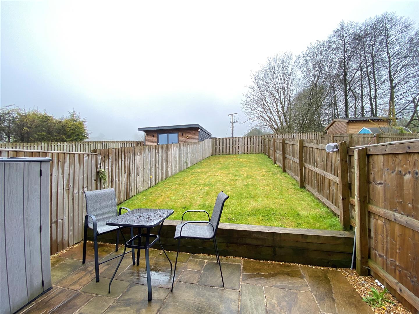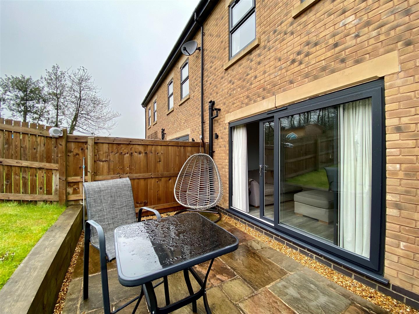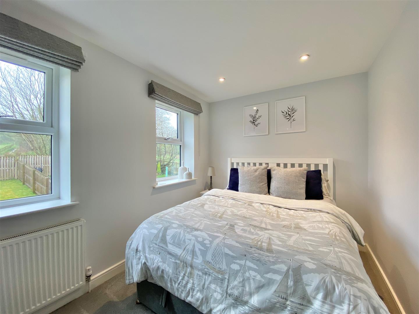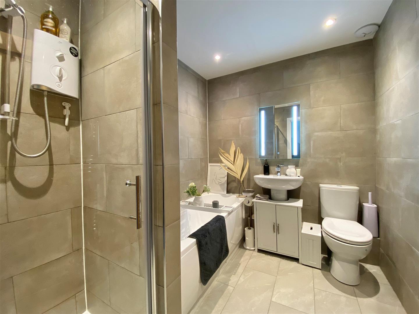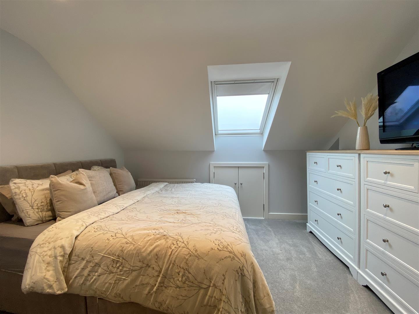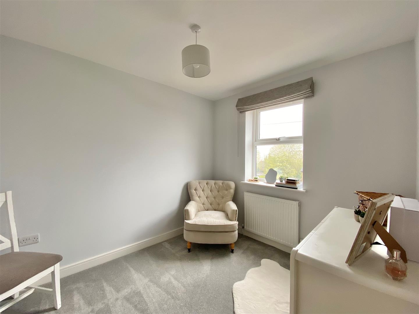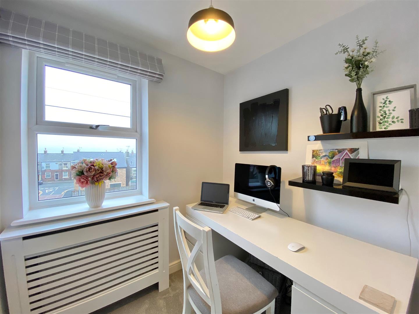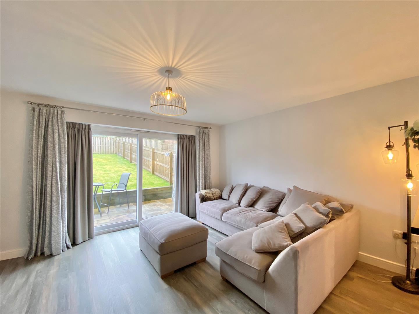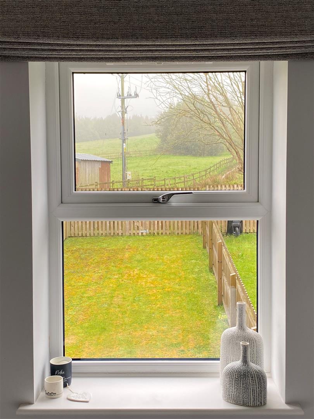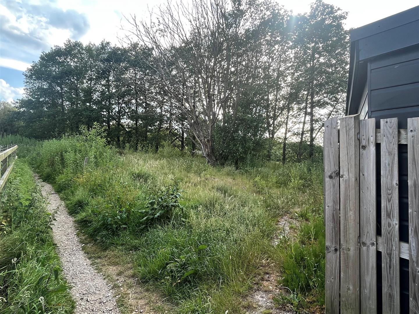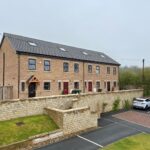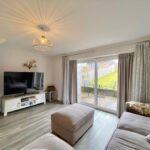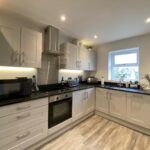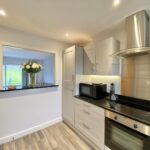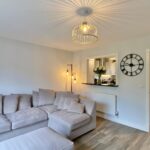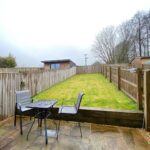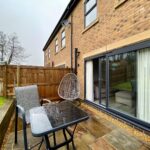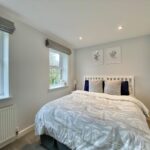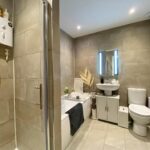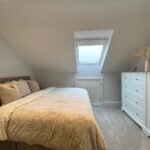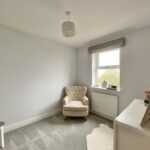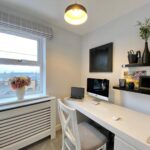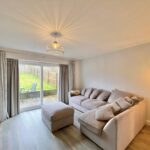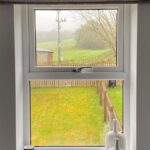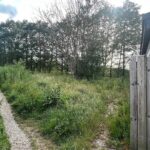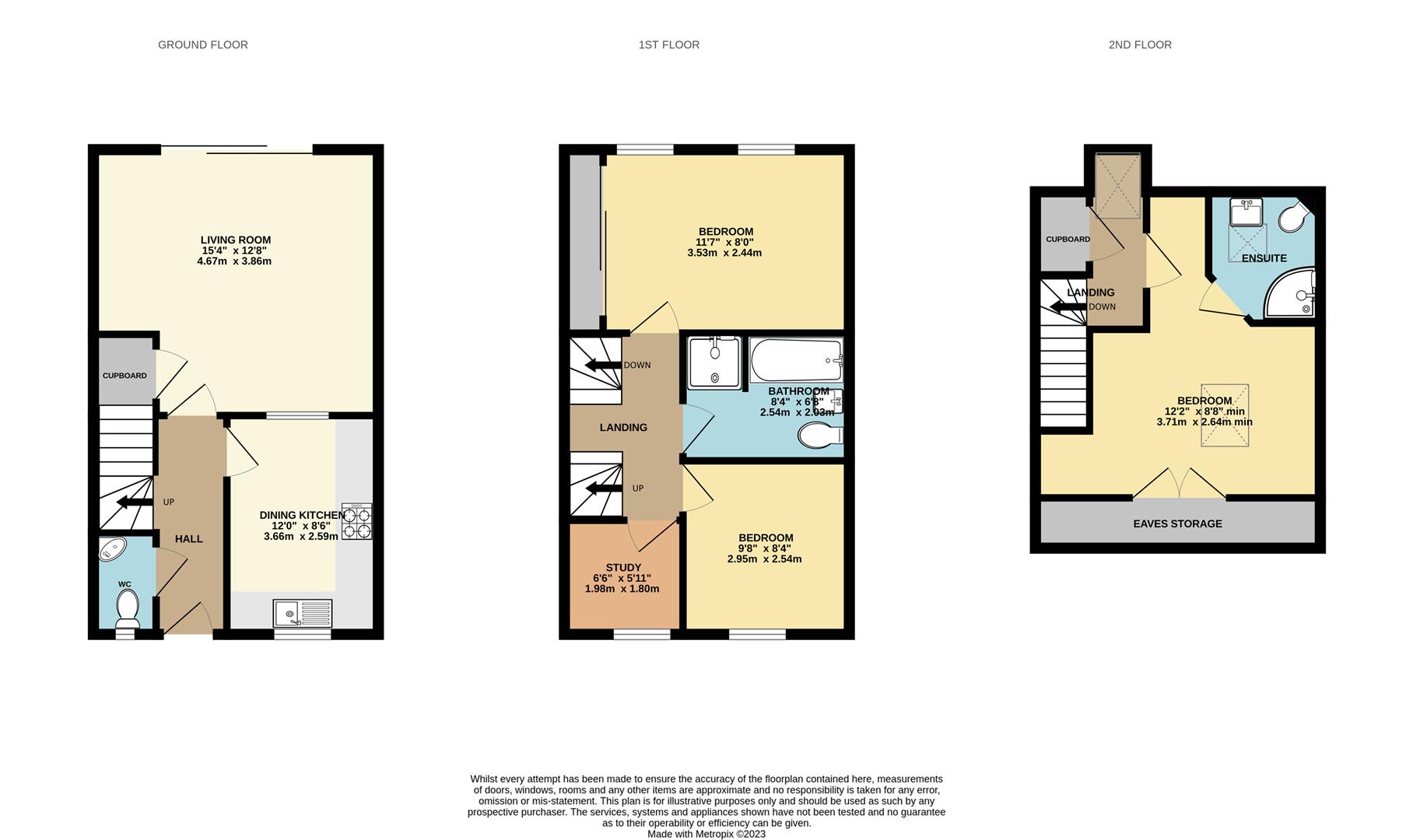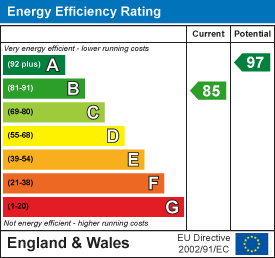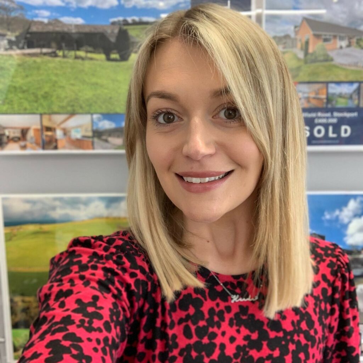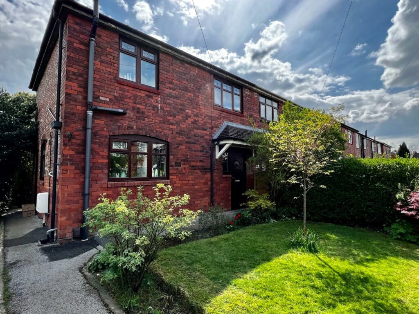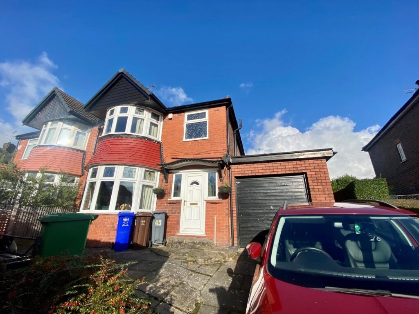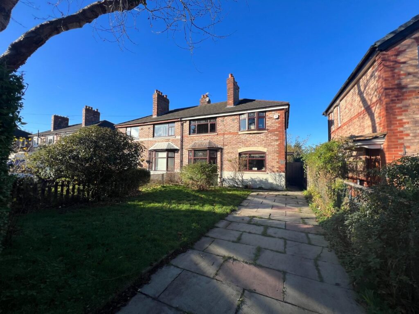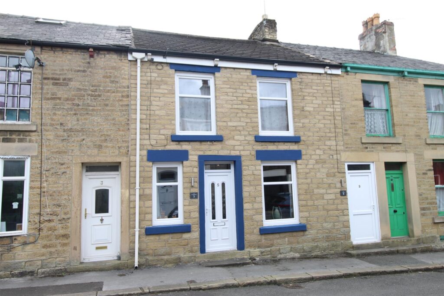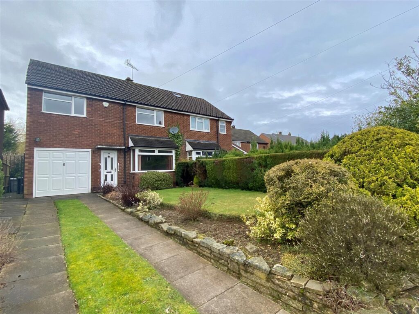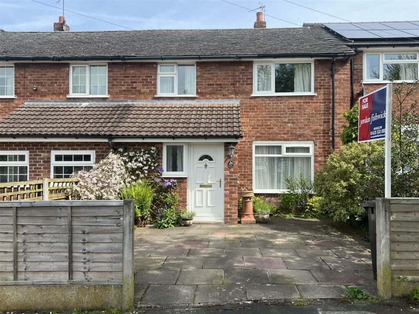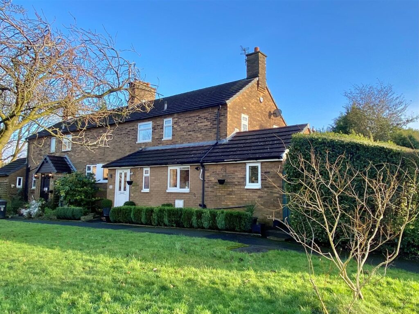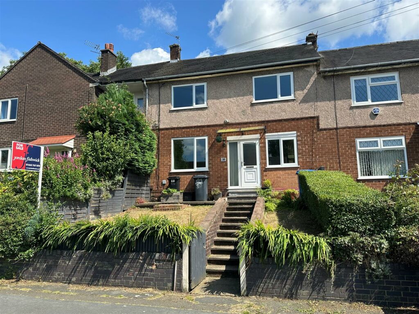Sold STC - Kinder View Close.
- Kinder View Close - Stockport - SK12 2GF
Book a viewing on this property :
Call our Disley Sales Office on 01663 767878
£300,000
Offers Over- Floorplan
- Brochure
- View EPC
- Map
Key Features.
- South Facing Gardens
- Popular Small Development
- Convenient Location
- Three Bedrooms Plus Study
- Pleasant Rear Aspect
- No Vendor Chain
- Immaculately Presented
- Remaining New Build Warranty
- Elevated Position
Facilities.
Overview.
Full Details.
GROUND FLOOR
Entrance Hall
Composite Front door, central heating radiator, stairs to the first floor, Oak Veneer doors and LVT wood effect flooring.
WC
LVT flooring, pvc double glazed window, close coupled wc, wash hand basin and a central heating radiator.
Dining Kitchen 3.66m x 2.59m (12'0 x 8'6)
A range of fitted base cupboards and drawers, matching wall cupboards, Granite work surfaces, an inset one bowl sink unit, mixer tap, electric hob, electric oven, filter hood over, integrated dishwasher, integrated washing machine, integrated fridge freezer, pvc double glazed front window, recessed lighting, central heating radiator and boiler, LVT flooring and opening to the Living Room.
Living Room 4.67m x 3.86m (15'4 x 12'8)
LVT wood effect flooring, double glazed sliding door to the garden, central heating radiator and storage cupboard.
FIRST FLOOR
Landing
Central heating radiator, Oak veneer doors and stairs to the second floor. Recessed lighting.
Bedroom Two 3.53m x 2.44m (11'7 x 8'0)
Two pvc double glazed rear windows with views, fitted wardrobe with sliding mirrored doors and a central heating radiator.
Bedroom Three 2.95m x 2.54m (9'8 x 8'4)
Pvc double glazed front window and a central heating radiator.
Study/Box Room 1.98m x 1.80m (6'6 x 5'11)
Pvc double glazed front window and a central heating radiator.
Bathroom 2.54m x 2.03m (8'4 x 6'8)
A white suite comprising a paneled bath, separate shower cubicle, wash hand basin, close coupled wc, recessed lighting, chrome towel radiator, tiled walls and floor. Underfloor heating and extractor fan.
SECOND FLOOR
Landing
Storage cupboard, central heating radiator and Velux skylight window.
Master Bedroom 3.71m (min) x 2.64m (min) (12'2 (min) x 8'8 (min))
A Velux skylight window, eaves storage, central heating radiator and recessed lighting.
En-Suite Shower Room
A modern white suite comprising a quadrant shower cubicle, wash hand basin, close coupled wc, chrome towel radiator, tiled walls and a Velux skylight window. Extractor fan and recessed lighting.
OUTSIDE
Parking and Garden
There are two allocated parking spaces to the front, a terraced patio and an enclosed rear garden. The rear has a patio and lawn, is south facing and enjoys a good degree of privacy.
NOTE
Parcel of land available by separate negotiation.

we do more so that you don't have to.
Jordan Fishwick is one of the largest estate agents in the North West. We offer the highest level of professional service to help you find the perfect property for you. Buy, Sell, Rent and Let properties with Jordan Fishwick – the agents with the personal touch.













With over 300 years of combined experience helping clients sell and find their new home, you couldn't be in better hands!
We're proud of our personal service, and we'd love to help you through the property market.
