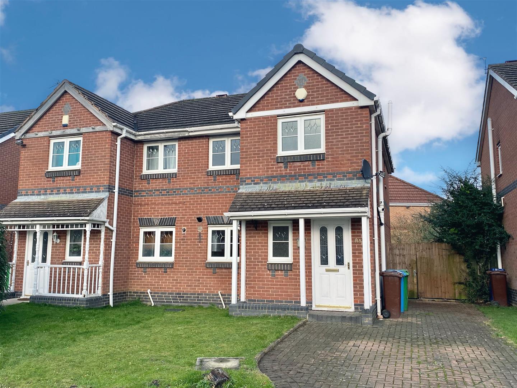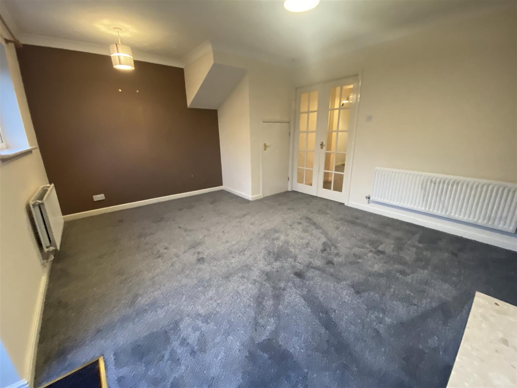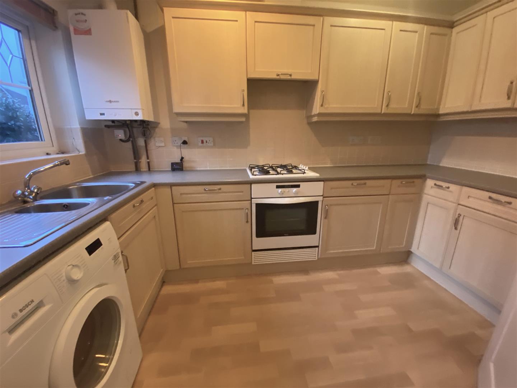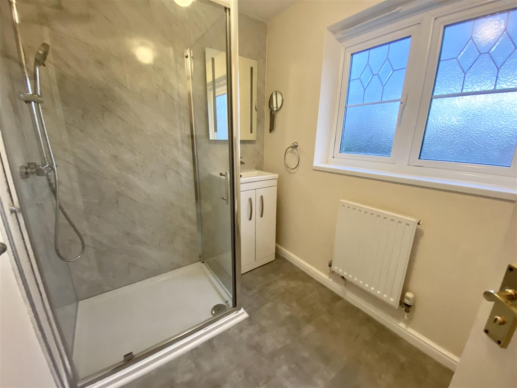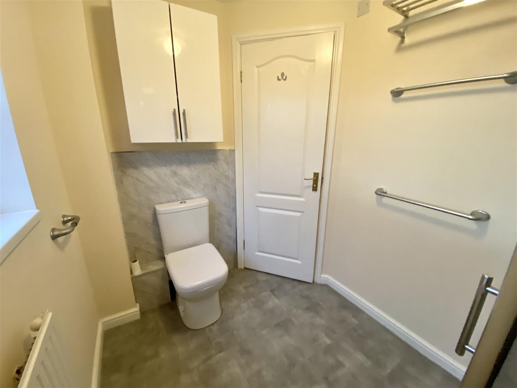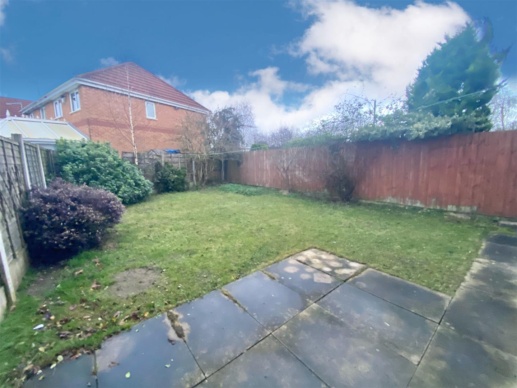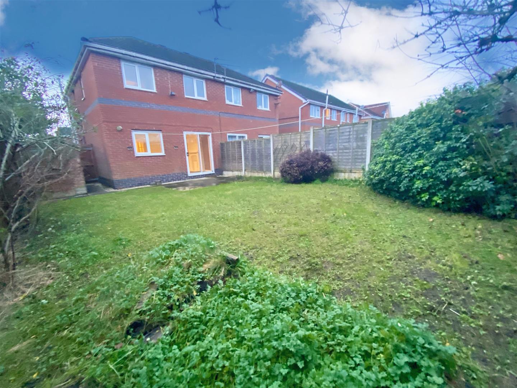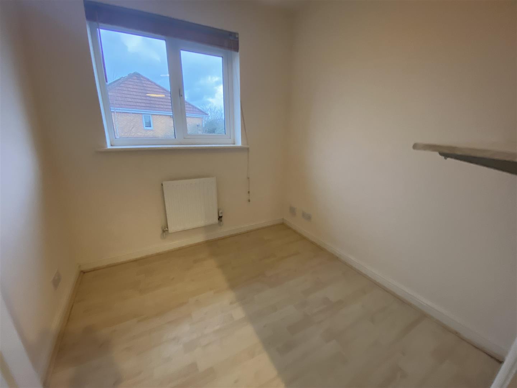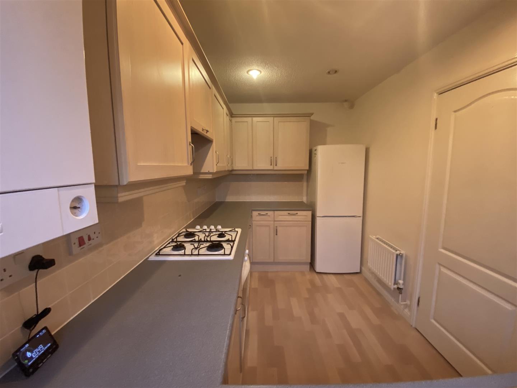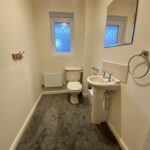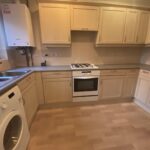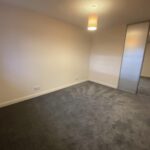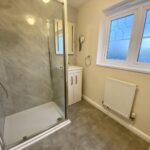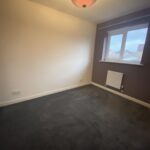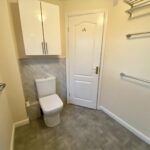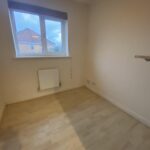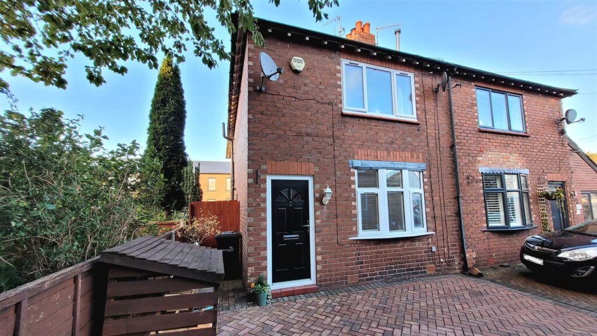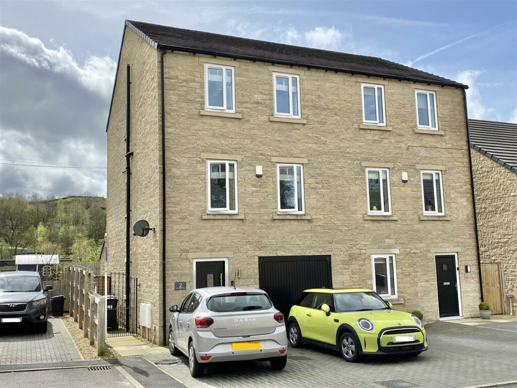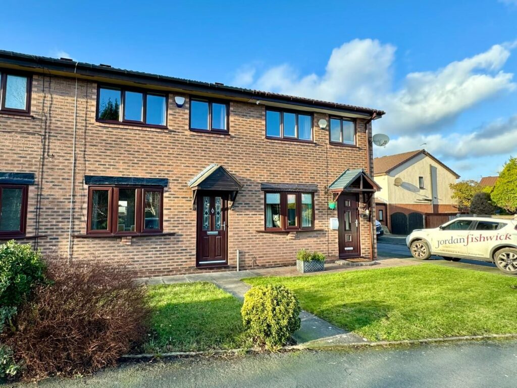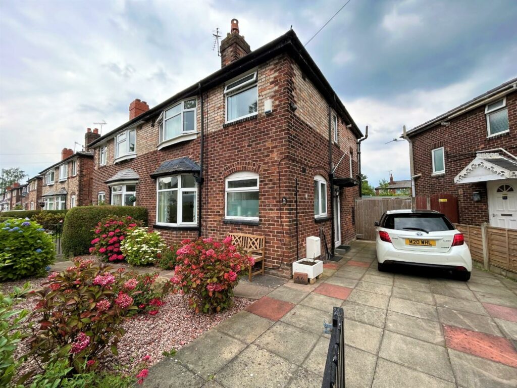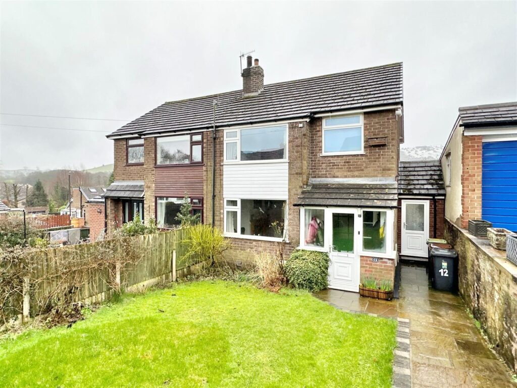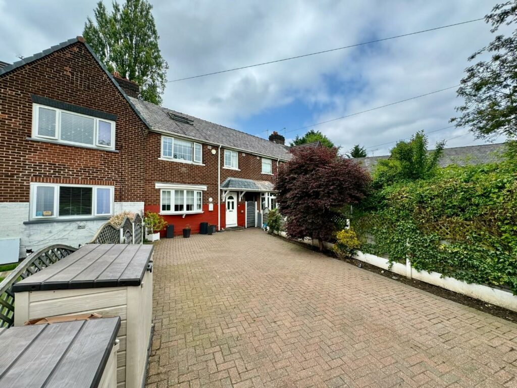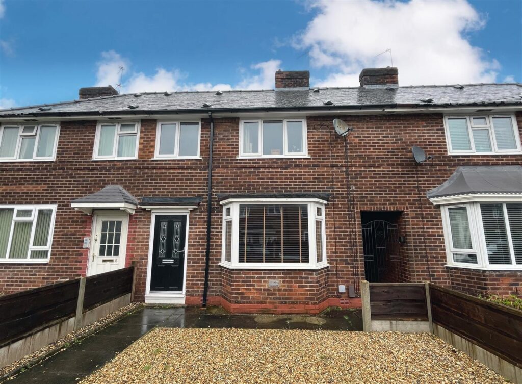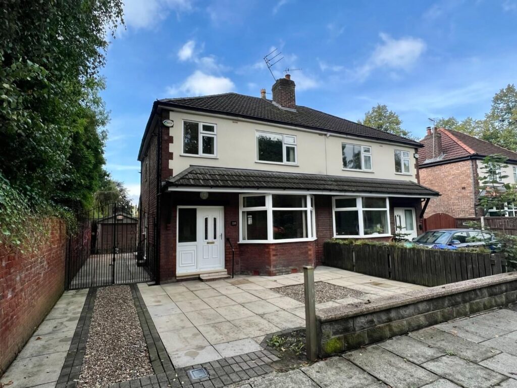Sold STC - Kerscott Road.
- Kerscott Road - Manchester - M23 0GD
Book a viewing on this property :
Call our Sale Sales Office on 0161 962 2828
£315,000
- Floorplan
- Brochure
- View EPC
- Map
Key Features.
- Three Bedroom Modern Semi Detached
- En Suite To Bedroom One
- Close To Metro Tram Station
- No Chain
- Good Size Garden
- Private Off Road Parking
- Epc Rating C
- Bombination Boiler Replaced 2021
- New Fitted Carpets
- Manchster Council Tax C
Facilities.
Overview.
Full Details.
Grounf Floor
Entrance Hall
Stairs to the first floor. Single radiator. UPVC double glaze window to the side aspect.
Cloaks WC
Low Level WC. Pedestal wash hand basin with tiled splashback. Single radiator. UPVC double glazed, frosted window, front aspect
Lounge 4.57m x 3.68m (14'11" x 12'0")
Good size reception room with feature fireplace, ceiling, coving, double radiator, single radiator. UPVC double glazed windows to rear aspect overlooking at the gardens. UPVC double glazed sliding patio doors to the rear garden.
Kitchen 3.40m x 2.06m (11'1" x 6'9")
Modern range of base and eyelevel kitchen units with work surface areas incorporating, one and a half bowl, single drainer stainless steel sink unit together with mix tap and tiled surround. Built-in fan oven. Four ring gas hob with extractor above. Space for tall fridge freezer. Recess plumbing for washing machine. Wall mounted gas central heating boiler. Double radiator. UPVC double glazed windows front aspect.
First Floor
Landing
Airing cupboard. UPVC double glazed windows to side aspect.
Bedroom One 4.03m x 2.61m (13'2" x 8'6")
A good size double bedroom. Built-in double wardrobe unit with sliding fronted doors. Single radiator. UPVC double glaze windows to front aspect.
En Suite 2.52m x 1.76m (8'3" x 5'9")
Modern ensuite shower room with mains shower. Wash hand basin vanity unit with mixer tap and mirror above. Low level WC. Single radiator. UPVC double glazed frosted window to the front aspect.
Bedroom Two 3.68m x 2.61m (12'0" x 8'6")
Another double bedroom with double sliding mirror wardrobe. Single radiator. UPVC double glazed window to the rear aspect.
Bedroom Three 2.08m x 2.05m (6'9" x 6'8")
Single bedroom with single radiator. UPVC double glazed window to the rear aspect overlooking the gardens. Loft access point leading to a part board loft space.
Bathroom 1.96m x 1.68m (6'5" x 5'6")
Fitted with white three-piece suite with part tiled walls. Panneled bath with mains shower. Pedestal wash hand basin. Low level of WC. Single radiator. Extractor fan. UPVC double glazed frosted window to the side aspect.
Outside
Larger than average plot for the development being mainly laid to lawn, fencing enclosure and shrubbery displays. Sun patio area, hardstanding for garden shed and secured gated access to the front.
To the front there is a further lawned garden. Brick block driveway for off road road parking. Outside lighting.

we do more so that you don't have to.
Jordan Fishwick is one of the largest estate agents in the North West. We offer the highest level of professional service to help you find the perfect property for you. Buy, Sell, Rent and Let properties with Jordan Fishwick – the agents with the personal touch.













With over 300 years of combined experience helping clients sell and find their new home, you couldn't be in better hands!
We're proud of our personal service, and we'd love to help you through the property market.
