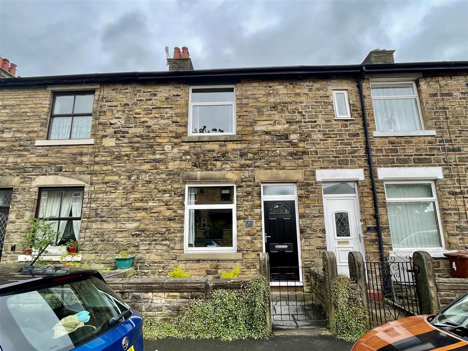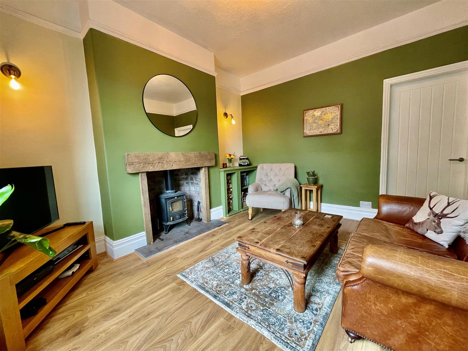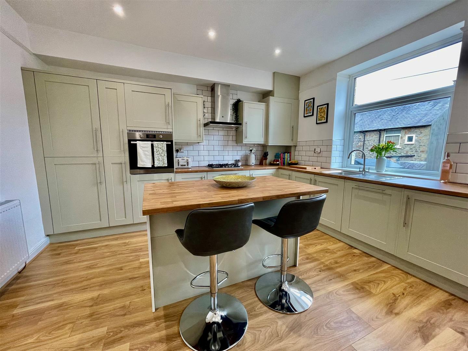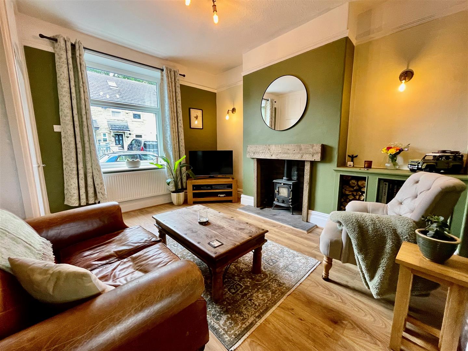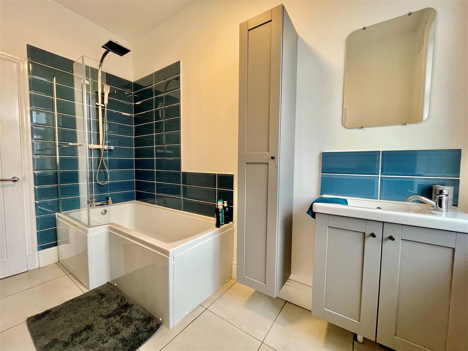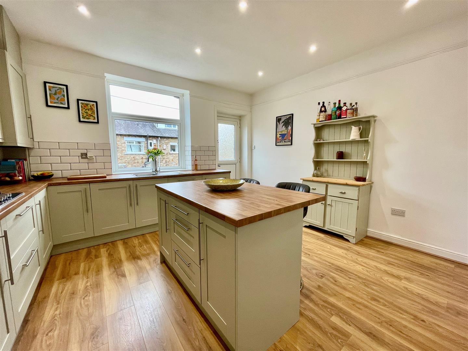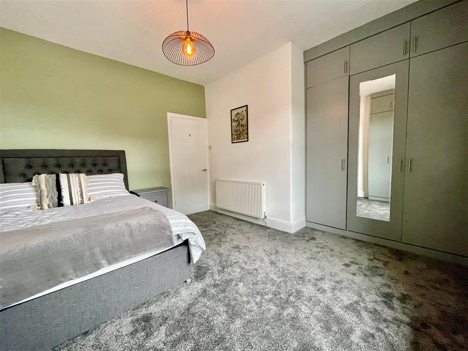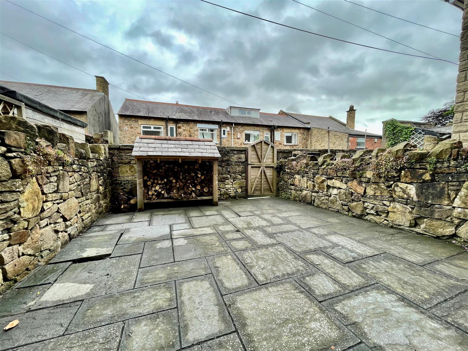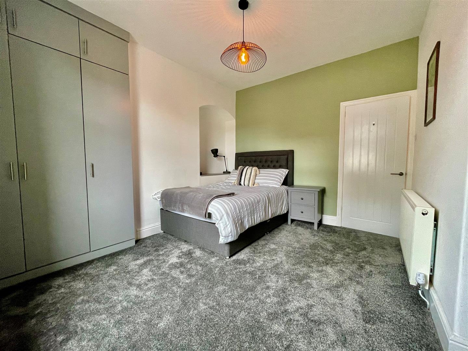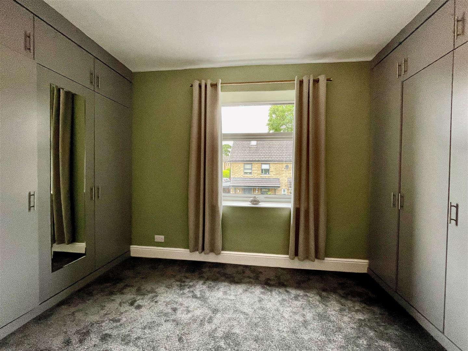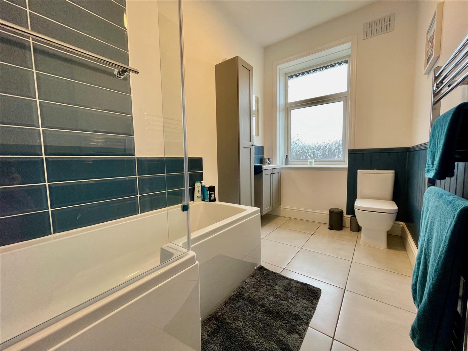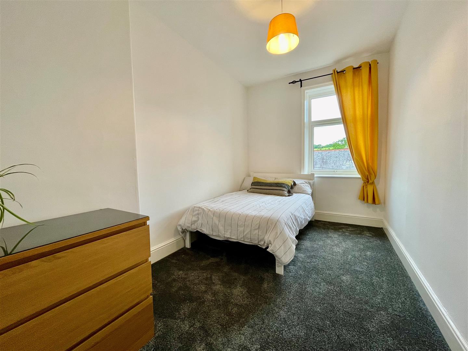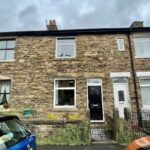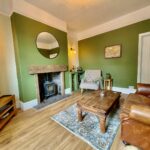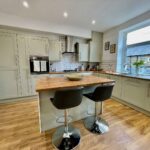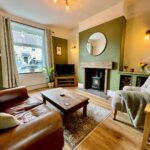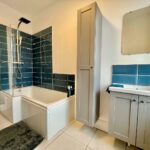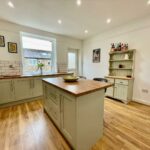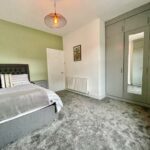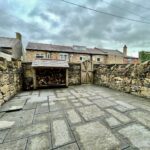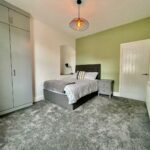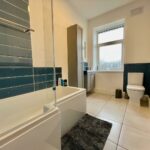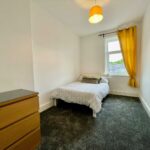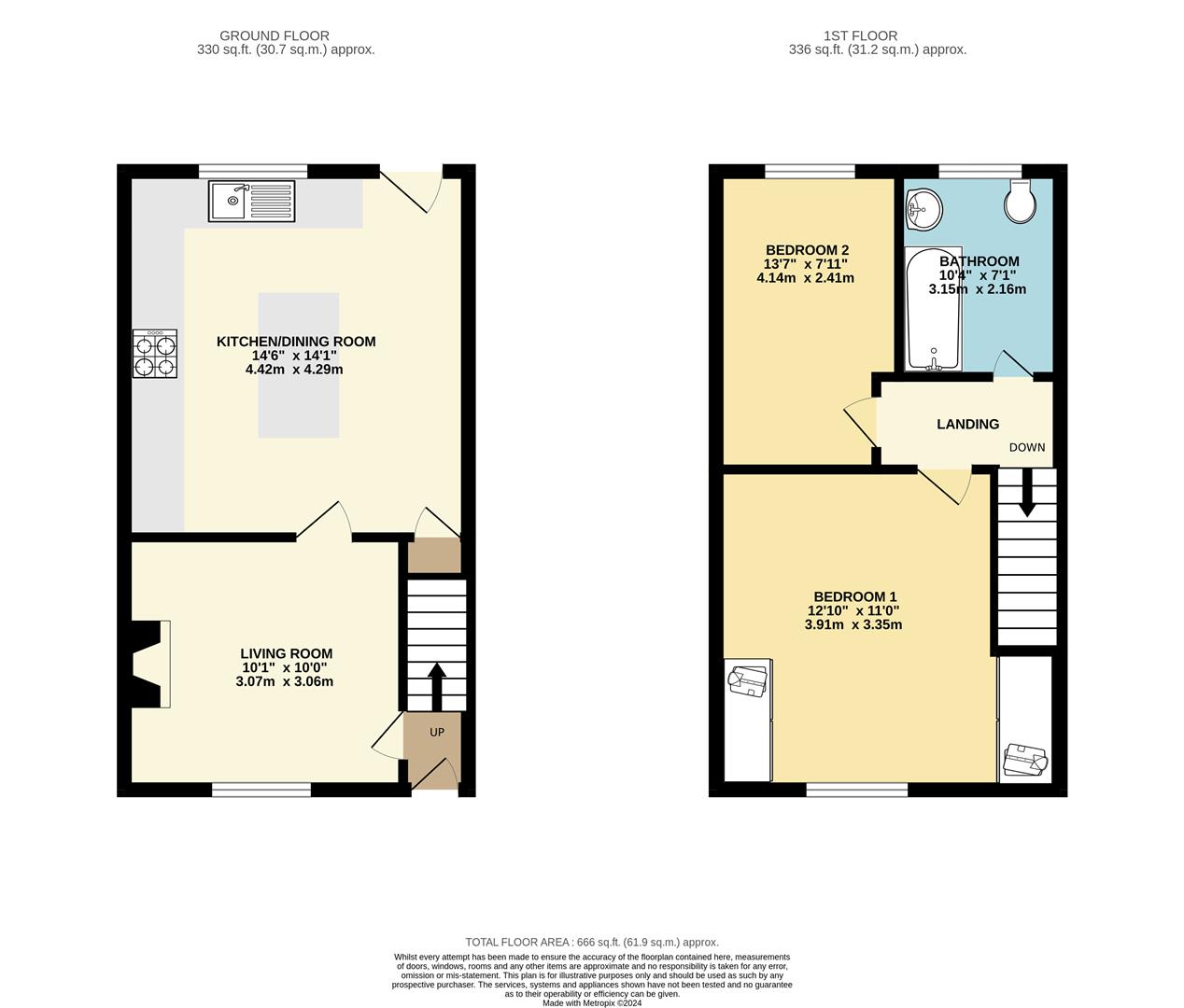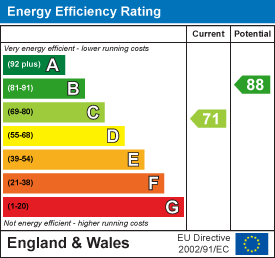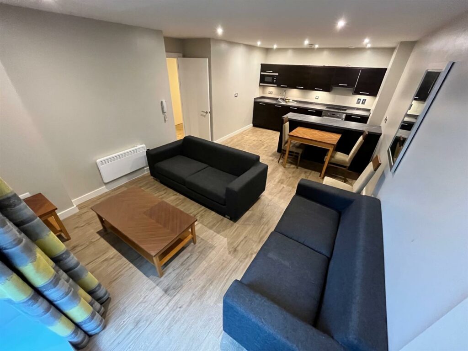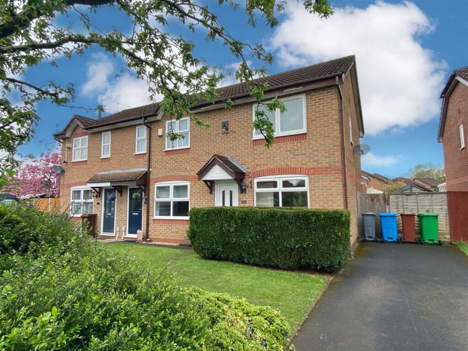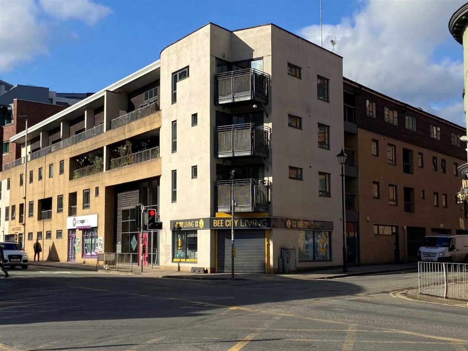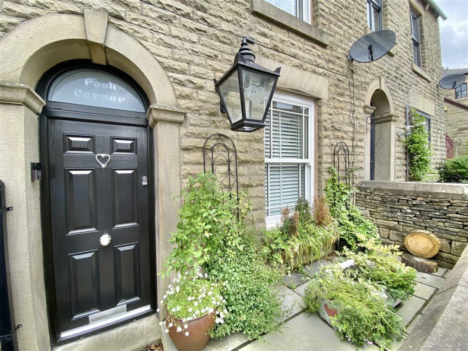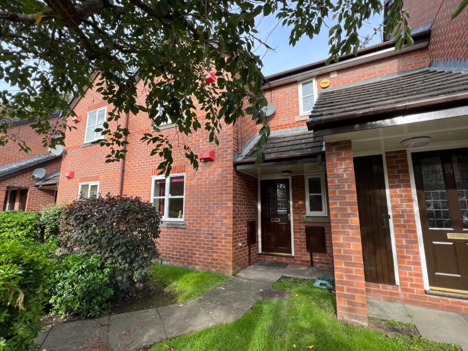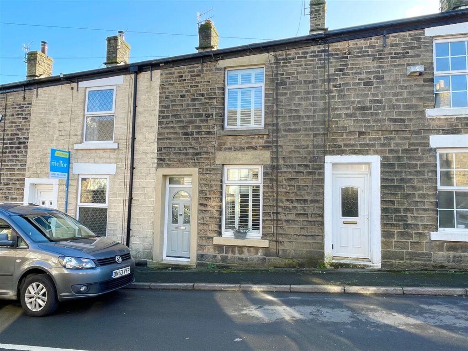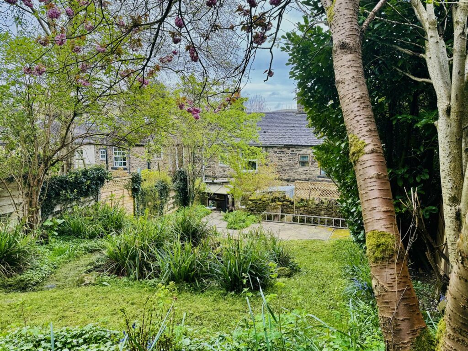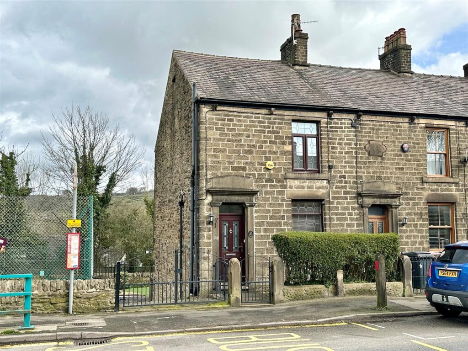Sold STC - Highfield Terrace.
- Highfield Terrace - High Peak - SK22 4LP
Book a viewing on this property :
Call our New Mills Sales Office on 01663767878
£225,000
- Floorplan
- Brochure
- View EPC
- Map
Key Features.
- Modenised Throughout to a High Standard and Beautifully Presented
- New Dining Kitchen with Island Unit
- Living Room with Wood Burning Stove
- Newly Fitted Modern Bathroom Suite
- Walled Frontage and Private Rear Garden
- Energy Rating C Council Tax Band B
- Convenient Popular Location
- Comprehensive Refurbishment Including a Re Roof
Facilities.
Overview.
Upon entering, you are greeted by an entrance hall leading to a cosy living room featuring a wood-burning stove, perfect for those chilly evenings.
The new dining kitchen and bathroom are sure to impress, adding a modern touch to this traditional home. The property has been beautifully decorated to a high standard, ensuring a comfortable and stylish living space for its new occupants.
The property boasts two good-sized bedrooms, with the master bedroom offering the convenience of fitted wardrobes. There is a walled frontage and a private enclosed rear garden.
Located in the picturesque area of High Peak, this property offers not just a beautiful home, but also a wonderful community to be a part of. Don't miss out on the chance to make this lovely house your own - book a viewing today and envision the life you could create in this inviting abode.
Full Details.
Ground Floor
Entrance Hall
Tiled flooring and stairs to first floor
Living Room 3.68m x 3.94m (12'1 x 12'11)
Wood burning stove with timber mantle and laminate flooring.
Dining Kitchen 4.42m x 4.29m (14'6 x 14'1)
Recently fitted wall base and drawer units with laminate worksurface over incorporating stainless steel sink and drainer integrated fridge freezer, washer dryer, dishwasher, oven and extractor hood, matching island unit, central heating boiler, under stairs storage cupboard and rear stable door leading into the garden.
First Floor
Landing
Loft access which is boarded with light and door to;
Bedroom One 3.35m (max) 3.02m (min) x 2.08m (11'0 (max) 9'11 (
Two sets of fitted wardrobes.
Bedroom Two 4.14m x 2.41m (max) 2.08m (min) (13'7 x 7'11 (max)
Bathroom 1.80m x 3.15m (5'11 x 10'4)
White suite incorporating panelled bath with chrome shower over, close coupled wc, vanity wash hand basin and chrome heated towel rail.

we do more so that you don't have to.
Jordan Fishwick is one of the largest estate agents in the North West. We offer the highest level of professional service to help you find the perfect property for you. Buy, Sell, Rent and Let properties with Jordan Fishwick – the agents with the personal touch.













With over 300 years of combined experience helping clients sell and find their new home, you couldn't be in better hands!
We're proud of our personal service, and we'd love to help you through the property market.
