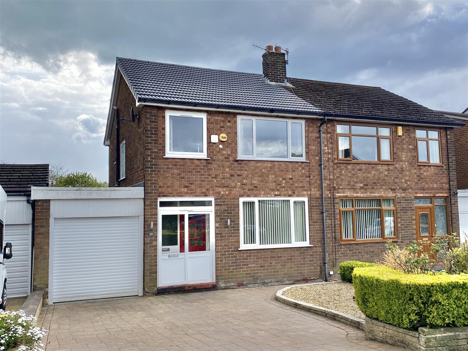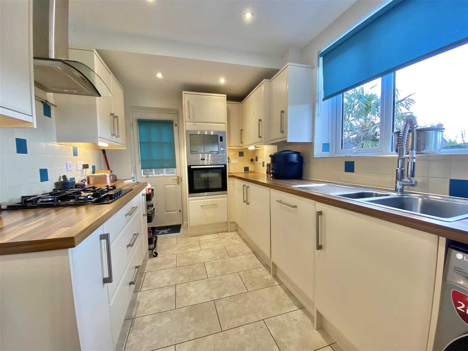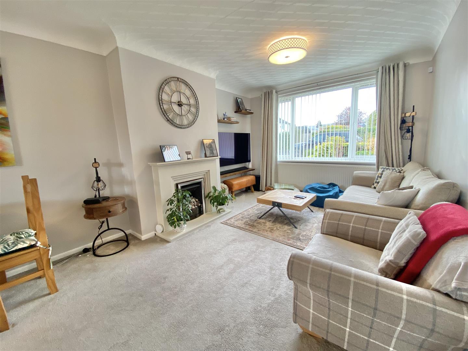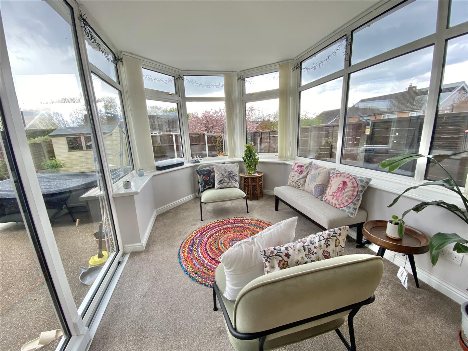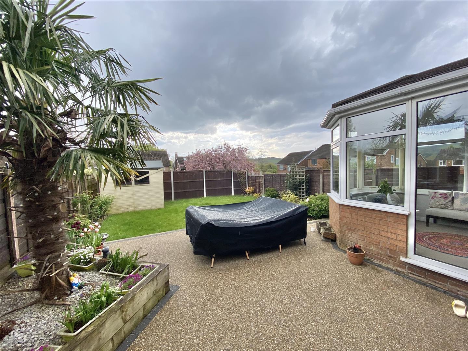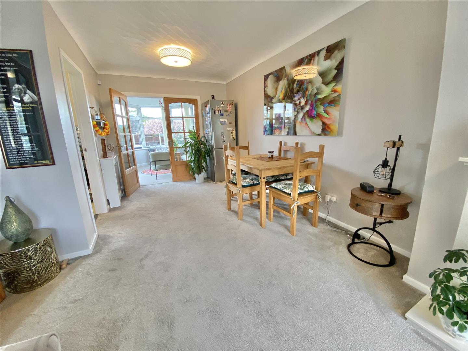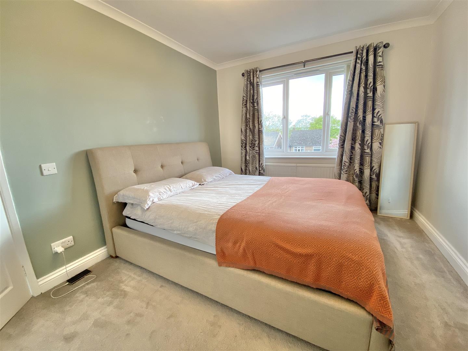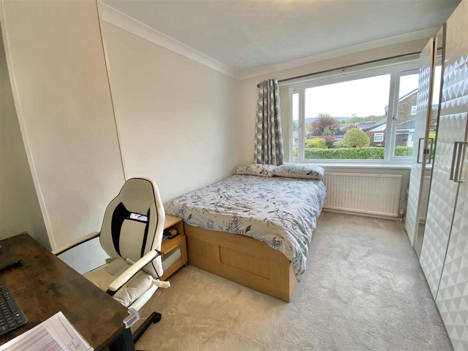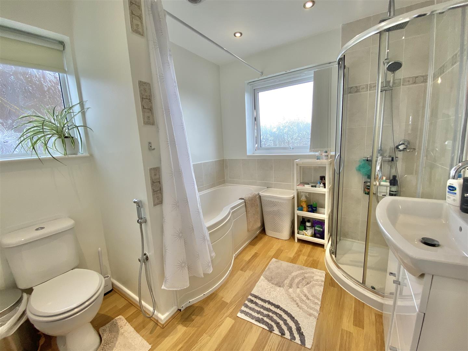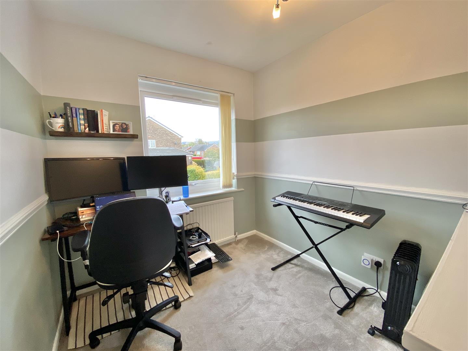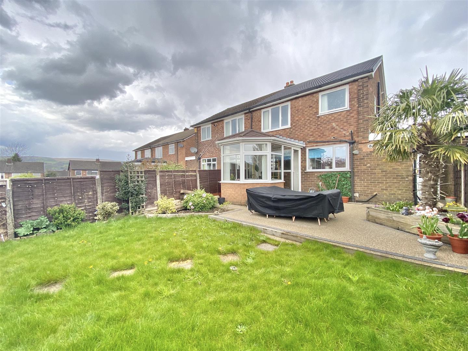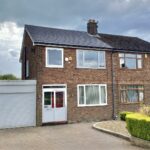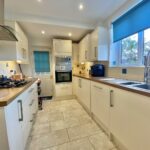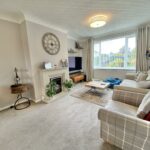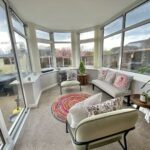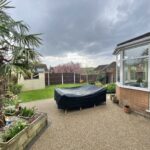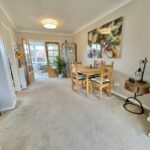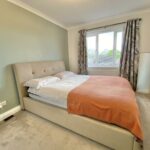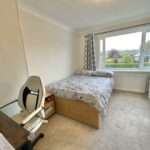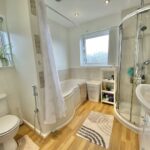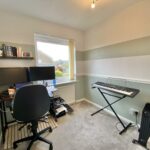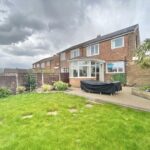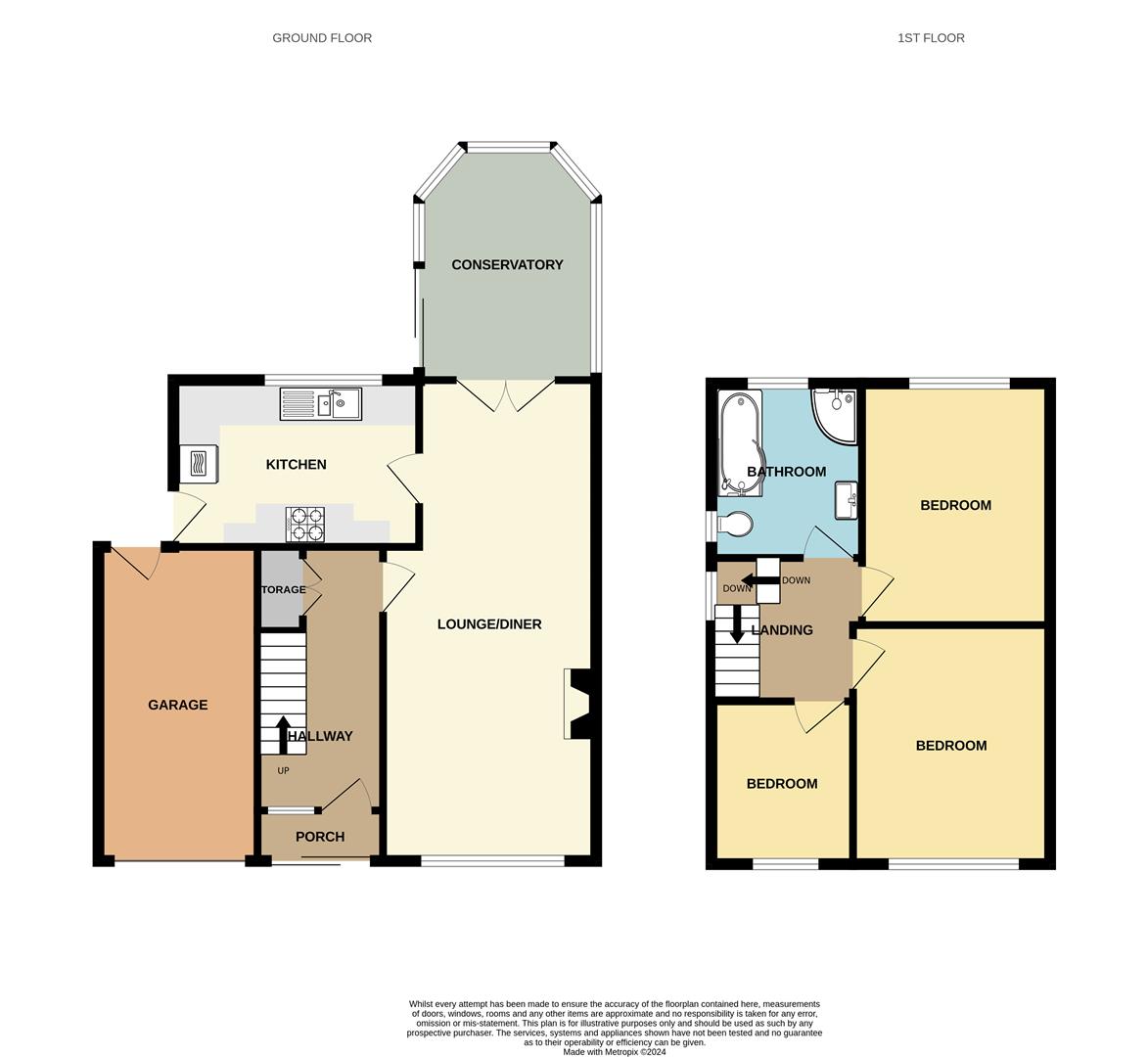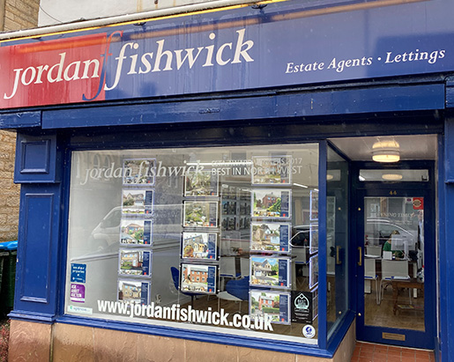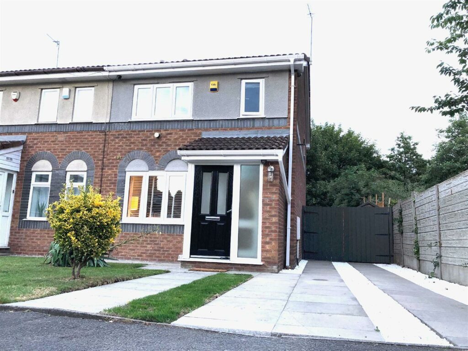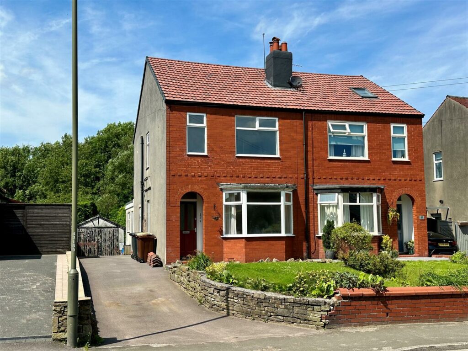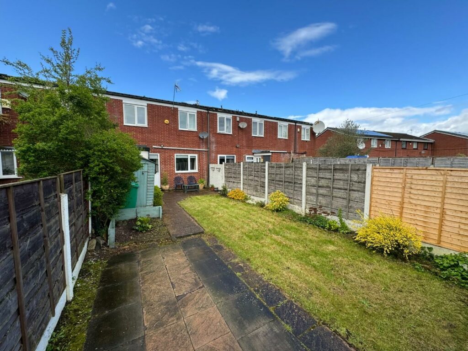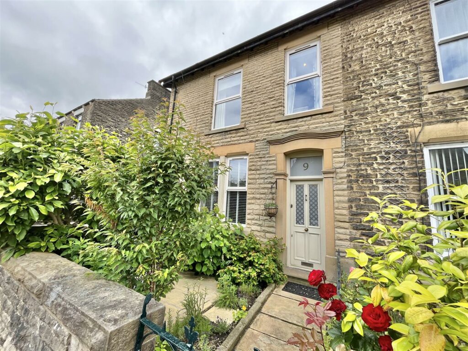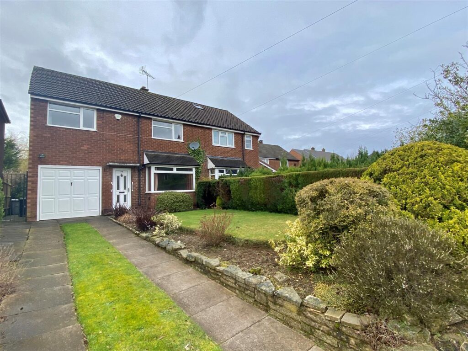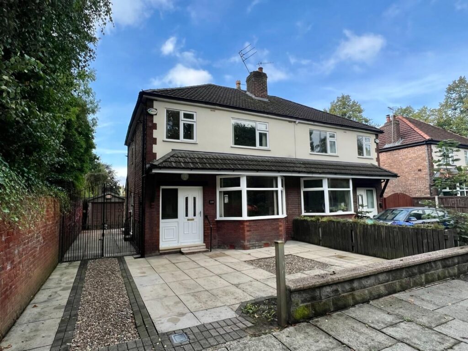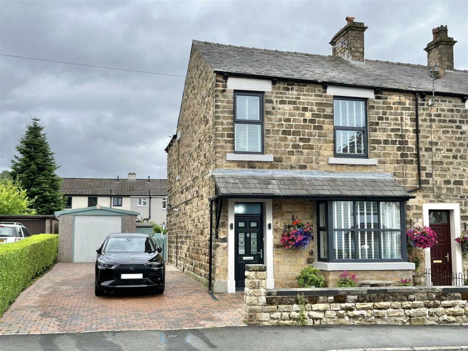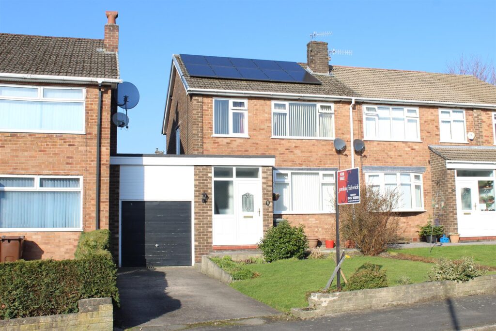Sold STC - Higher Barn Road.
- Higher Barn Road - Glossop - SK13 2ET
Book a viewing on this property :
Call our Glossop Sales Office on 01457 858 888
£299,950
Guide Price- Floorplan
- Brochure
- View EPC
- Map
Key Features.
- Modern Semi-Detached Family House
- Three Bedrooms
- Through Lounge/Diner & Conservatory
- Fitted Kitchen with Appliances
- EPC C & Council Tax C
- Enclosed South Westerly Facing Garden
- Attached Garage
Facilities.
Overview.
Full Details.
Directions
From our office on High Street West proceed in a Westerly direction through the traffic lights, two roundabouts and along Dinting Vale. Continue through the next set of traffic lights and at the second turn right into Shaw Lane. Follow the road and take your second left into Green Lane, follow the road and then turn left into Higher Barn Road where the property can can be found on the left hand side identified by our Jordan Fishwick for sale board.
GROUND FLOOR
Enclosed Porch
Pvc double glazed front door and door to:
Entrance Hall
Central heating radiator, understairs cupboard, stairs to the first floor and door to:
Through Lounge/Dining Room 4.80m x 3.25m plus 2.69m x 2.54m (15'9 x 10'8 plus
Pvc double glazed front window, two central heating radiators, feature Limestone fireplace with gas living flame pebble effect fire, door to the kitchen and double opening small paned doors to:
Conservatory 3.58m x 2.24m (max meas) (11'9 x 7'4 (max meas))
Pvc double glazed windows and sliding door out to the rear garden, central heating radiator.
Kitchen 3.73m x 2.39m (12'3 x 7'10)
A range of fitted kitchen units finished in cream and including base cupboards and drawers, plumbing for an automatic washing machine, integrated dishwasher, wood block effect work tops over with an inset single drainer one and a half bowl stainless steel sink unit and mixer tap, split-level Neff electric oven, Hotpoint microwave oven and Bosch gas hob with filter hood over, matching wall cupboards, Vaillant gas fired combination boiler, tiled floor, pvc double glazed rear window and double glazed external side door.
FIRST FLOOR
Landing
Access to the loft space, pvc double glazed side window and doors to:
Bedroom One 3.68m x 2.97m (12'1 x 9'9)
Pvc double glazed front window and central heating radiator.
Bedroom Two 3.66m x 2.90m (12'0 x 9'6)
Pvc double glazed rear window and central heating radiator.
Bedroom Three 2.46m x 2.24m (max less bulkhead) (8'1 x 7'4 (max
Pvc double glazed front window and central heating radiator.
Bathroom
A modern white four piece suite including a panelled bath, corner shower cubicle, close coupled wc and wash hand basin with mixer tap and vanity unit, pvc double glazed rear and side windows, chrome finish towel radiator.
OUTSIDE
Attached Garage
Remote controlled electric roll over door, power and light, gas and electric meters, rear personnel door.
Gardens
The property has a front garden with a double width driveway and the enclosed rear garden includes a resin patio area, lawn and garden shed.
Our ref: Cms/cms/0426/24

we do more so that you don't have to.
Jordan Fishwick is one of the largest estate agents in the North West. We offer the highest level of professional service to help you find the perfect property for you. Buy, Sell, Rent and Let properties with Jordan Fishwick – the agents with the personal touch.













With over 300 years of combined experience helping clients sell and find their new home, you couldn't be in better hands!
We're proud of our personal service, and we'd love to help you through the property market.
