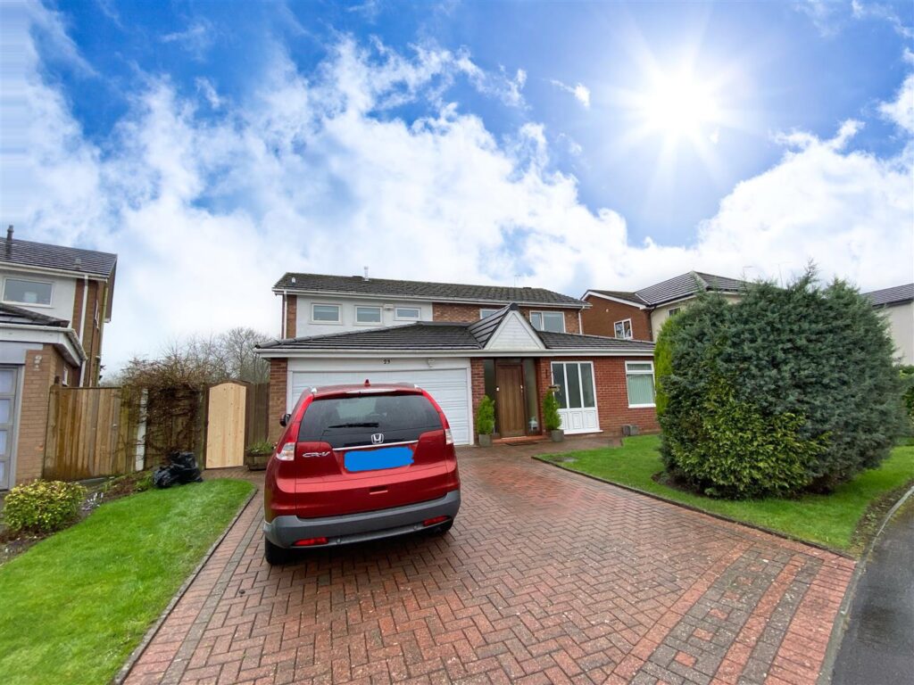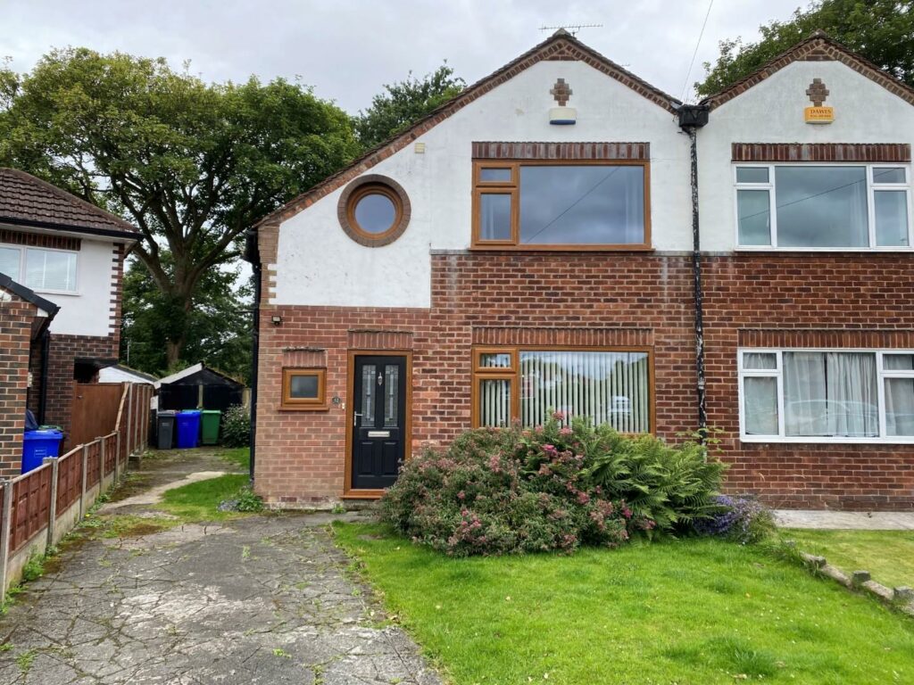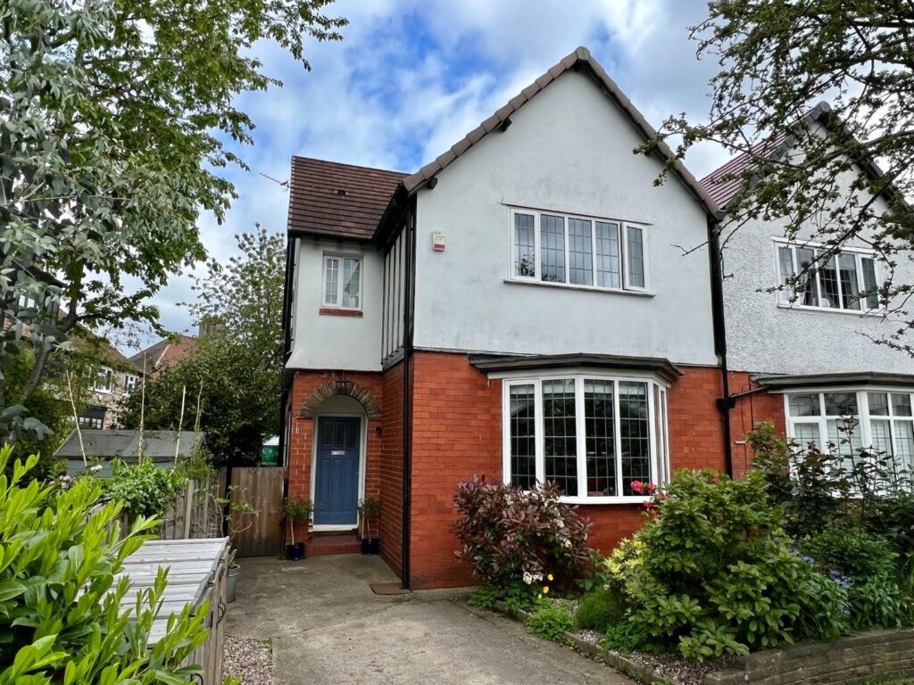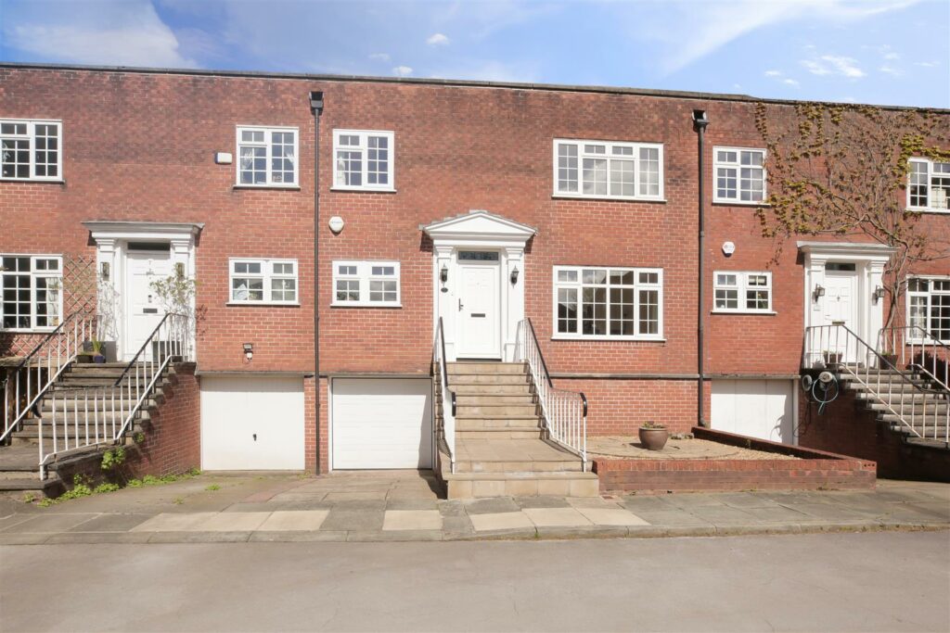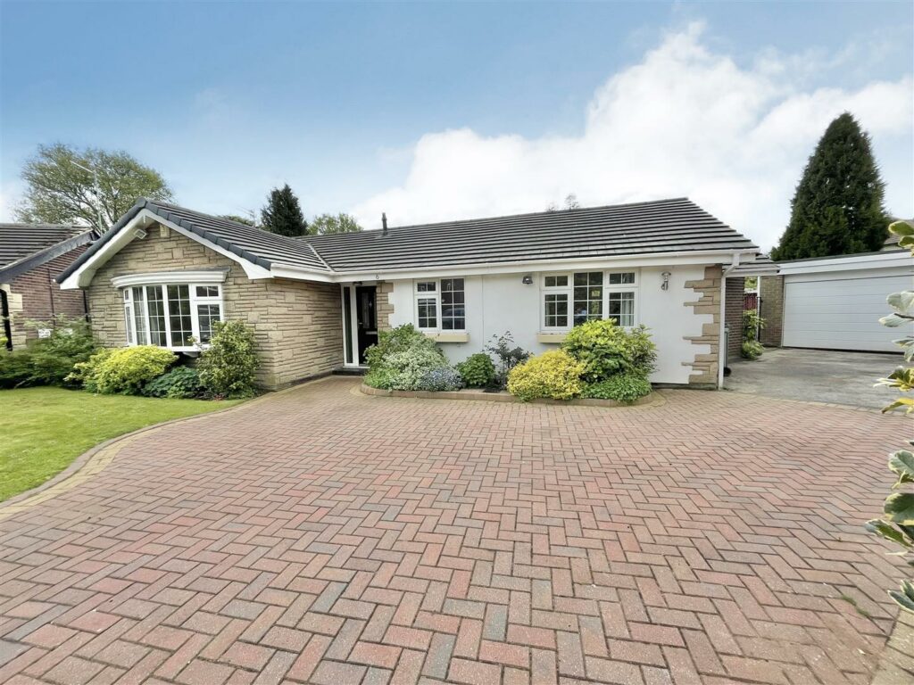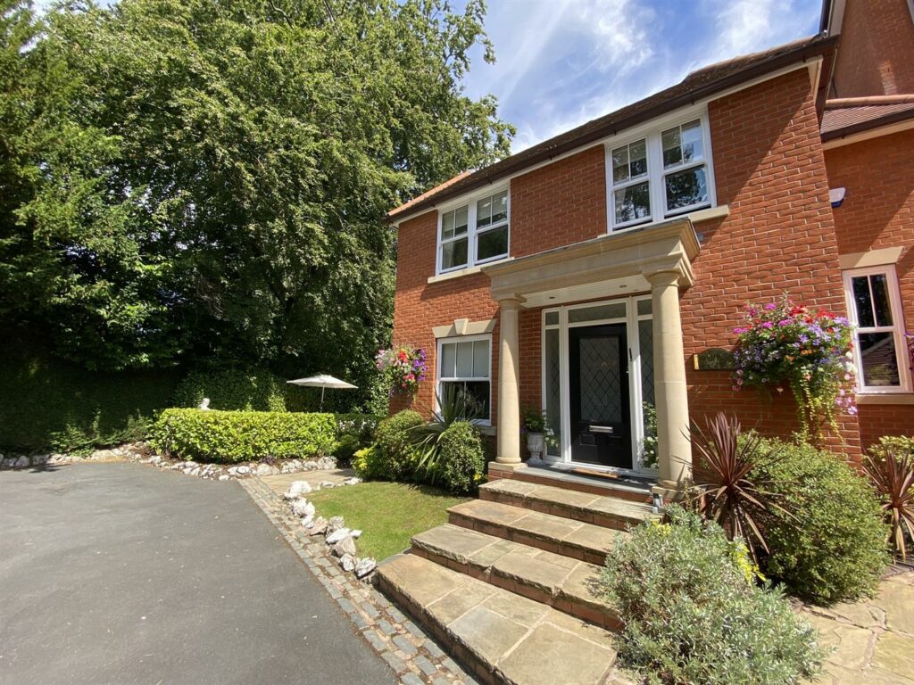Sold STC - Georges Road.
- Georges Road - Sale - M33 3NJ
Book a viewing on this property :
Call our Sale Sales Office on 0161 962 2828
£750,000
- Map
Key Features.
- Three Bedroom Detached
- Mature Flowering Front and Rear Gardens
- Potential to Extend into Loft Space (STPP)
- Substantial Plot
- Driveway and Detached Garage with Power
- EPC Rating Awaited
- Council Tax Band E
- Freehold
- Combi Boiler 1 Year Old
- Sought After Location
Facilities.
Overview.
The property comprises; entrance porch, grand entrance hallway, bay fronted lounge, morning room open to kitchen, leading into spacious dining room, three double bedrooms, a family bathroom with four piece suite and an additional WC. The loft is partially converted into one room, accessed via pull down ladders, there is potential to develop the whole roof space (STPP).
Externally, a flowering front garden and a large driveway running down the side of the property to the detached garage. To the rear a generous garden, mainly laid to lawn with patio area for seating, bordered by mature shrubs and hedges with a feature pond. Freehold. Council Tax Band E
Full Details.
Porch 2.4 x 1.2 (7'10" x 3'11")
uPVC porch with carpeted flooring. Original wooden front door leading into entrance hall.
Entrance Hall 3 x 3.2 (9'10" x 10'5")
Grand entrance hall with feature fire place. Carpeted flooring, ceiling light point and radiator. Windows to front aspect.
Lounge 5.4 x 4.2 (17'8" x 13'9")
Bay fronted lounge with window to front aspect, ceiling and wall light points and radiators. Feature fireplace is focal point of the room.
Morning Room 3.7 x 3 (12'1" x 9'10")
Morning room with fitted storage, Worcester Bosch combi boiler (1 Year Old) fitted in cupboard. Carpeted flooring, ceiling light point and radiator. uPVC patio doors with views onto the garden.
Kitchen 3 x 3 (9'10" x 9'10")
Fitted with a range of base level and wall units with complementary work surfaces over. Fitted with stainless steel sink with mixer tap, integrated appliances include eye level oven, gas hob with extractor and a dishwasher. Ceiling light point, tiled flooring, tiled splashback, window to the rear aspect and UPVC door for access to the garden.
Dining Room 5.3 x 3 (17'4" x 9'10")
Spacious room with windows to front and side aspect. Carpeted flooring, ceiling light point and radiators.
Bedroom One 3.2 x 3.7 (10'5" x 12'1")
Generous double bedroom with window to rear aspect and side aspect. Carpeted flooring, ceiling light point and radiator. Benefitting from shower cubicle and vanity unit with hand wash basin.
Bedroom Two 3.7 x 3.3 (12'1" x 10'9")
Generous double bedroom with window to rear aspect. Carpeted flooring, ceiling light point and radiator. Benefitting from fitted wardrobes.
Bedroom Three 4.2x 3 (13'9"x 9'10")
Generous double bedroom with window to front aspect. Carpeted flooring, ceiling light point and radiator.
Bathroom 2.4 x 3.7 (7'10" x 12'1")
Four piece suite comprising; walk in double shower cubicle, panelled bath tub, WC and pedestal hand wash basin.
WC 1 x 1.8 (3'3" x 5'10")
Window to side aspect, WC and hand wash basin.
Loft Room 3 x 3.5 (9'10" x 11'5")
Integrated pull down ladders to loft room. Light point and skylight to rear aspect. Doors open into the rest of the roof space, which is insulated.
Externally
To the front a lovely garden and driveway for multiple cars, the driveway runs down the side of the house to the detached garage. To the rear a beautiful east facing garden, mainly laid to lawn with patio area for seating, bordered with mature shrubs and flowering plants with a feature pond.

we do more so that you don't have to.
Jordan Fishwick is one of the largest estate agents in the North West. We offer the highest level of professional service to help you find the perfect property for you. Buy, Sell, Rent and Let properties with Jordan Fishwick – the agents with the personal touch.













With over 300 years of combined experience helping clients sell and find their new home, you couldn't be in better hands!
We're proud of our personal service, and we'd love to help you through the property market.



