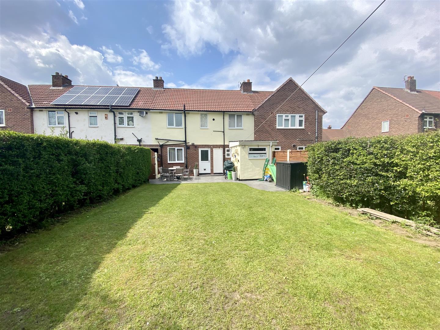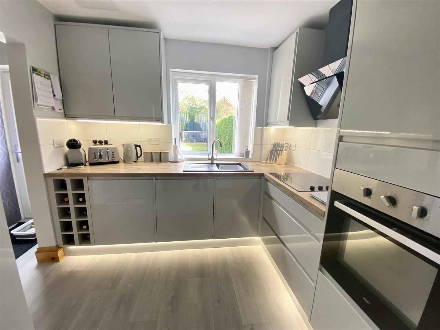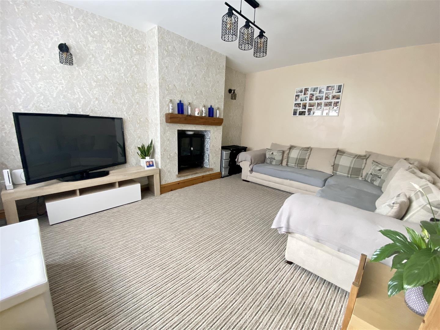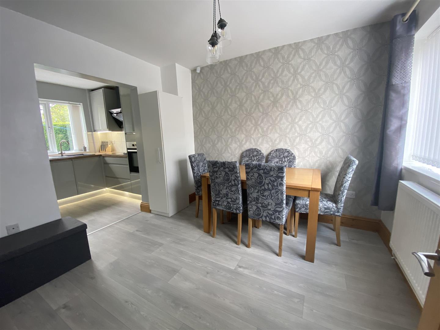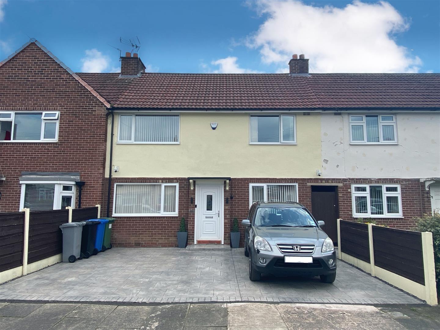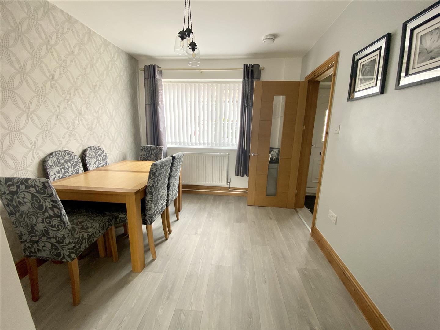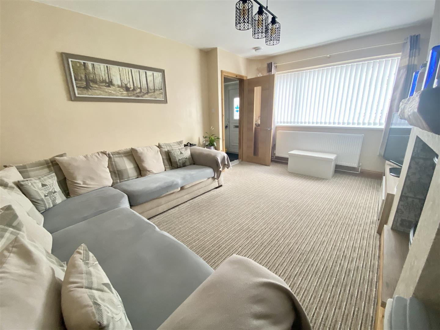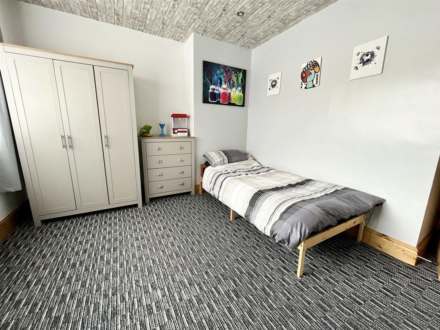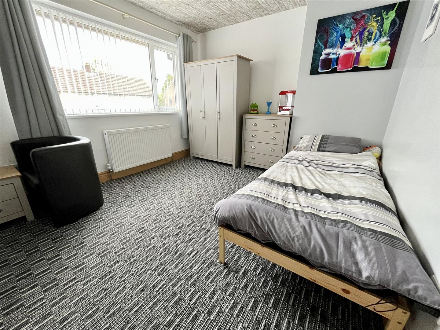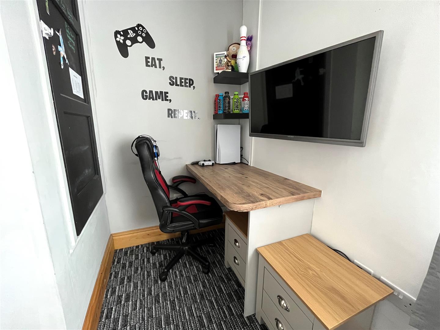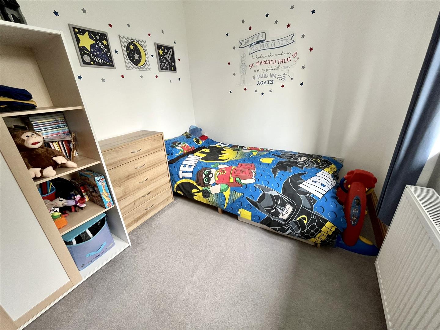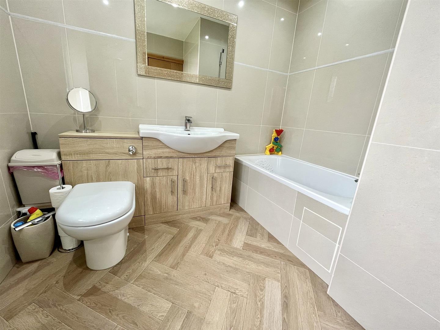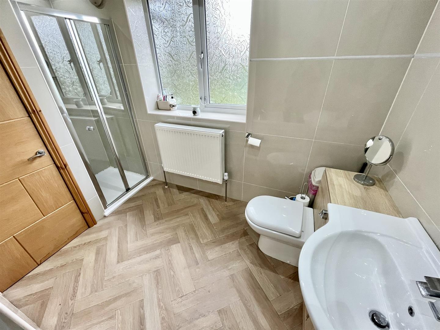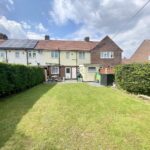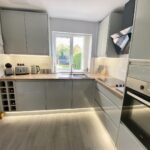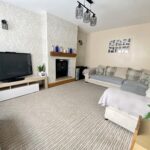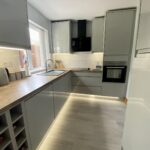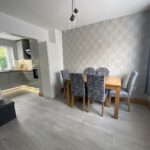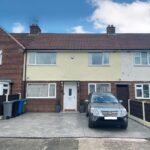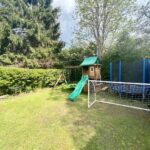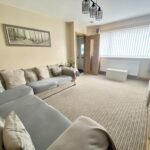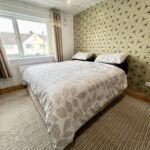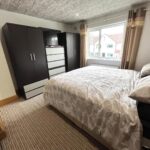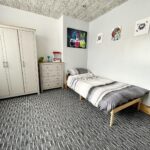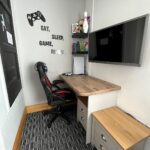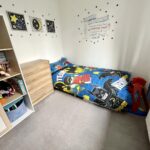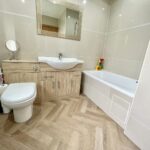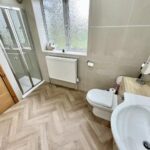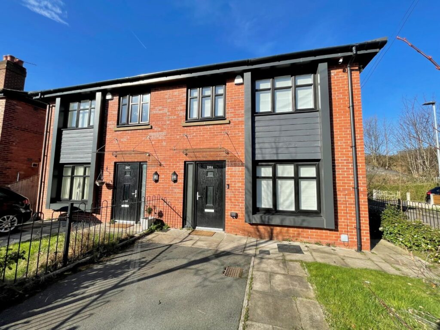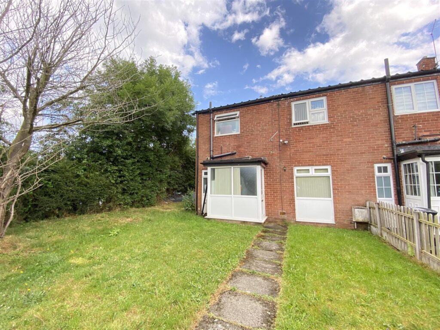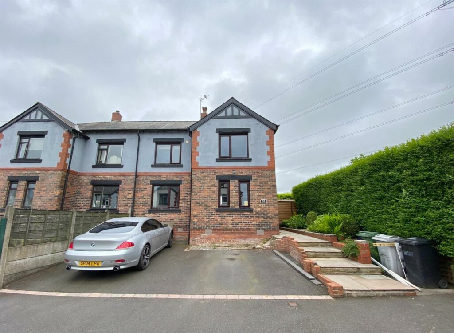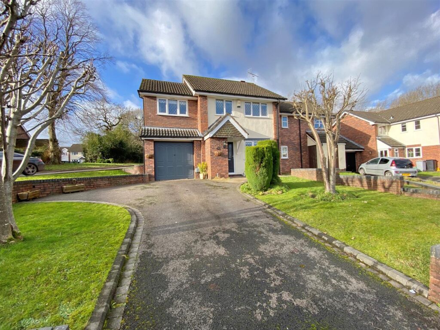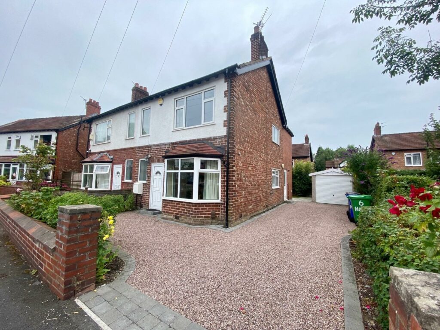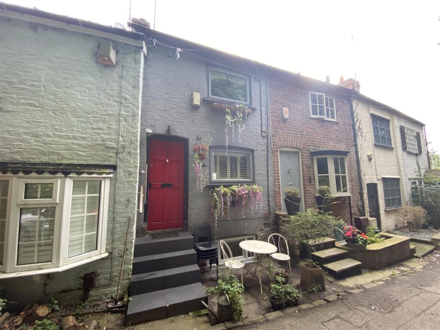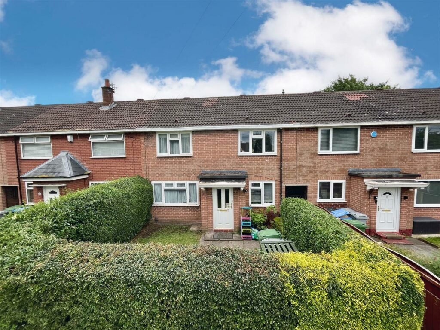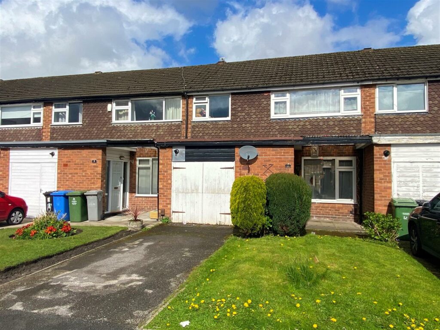Sold STC - Gawsworth Road.
- Gawsworth Road - Sale - M33 2UZ
Book a viewing on this property :
Call our Sale Sales Office on 0161 962 2828
£300,000
Offers Over- Floorplan
- Brochure
- View EPC
- Map
Key Features.
- Immaculate Three Bed Terrace
- Modernised Throughout
- Driveway and Generous Garden
- Well Proportioned Bedrooms
- Boiler Installed 2021
- New Roof & Re-wired 2017
- Council Tax Band - B
- Stylish Kitchen 2018
- New Bathroom 2017
- NO CHAIN
Facilities.
Overview.
In brief the accommodation comprises: entrance hall, spacious living room, modern fitted kitchen which is open to a dining area. To the first floor there are three, bedrooms two of which are well proportioned double bedrooms and the third being a larger than average single. There is also a modern tiled bathroom fitted with four piece suite. Externally, to the front a pressed concrete driveway offering parking for two or three cars. To the rear a large well maintained garden which is mainly laid to lawn, enclosed by timber fences, with an attractive pressed concrete seating area ideal for dining during the summer months. Access to a WC and large storage room with electricity supply and window for natural light. NO CHAIN!
Full Details.
Hall
Entrance hall accessed via uPVC door.
Lounge 4.65 x 3.49 (15'3" x 11'5")
Reception room with log burner creating a focal point to the room, UPVC window to the front aspect, carpeted flooring, radiator, ceiling and wall light points.
Dining Room 3.14 x 2.76 (10'3" x 9'0")
Dining room with laminate flooring, UPVC window to the front aspect, ceiling light point, radiator. Open plan to the kitchen.
Kitchen 2.72 x 2.33 (8'11" x 7'7")
Fitted with a good range of eye level and base units, integrated appliances include electric oven, induction hob, extractor hood and fridge freezer. Laminate flooring, ceiling light point, and UPVC window to the rear aspect. Access to useful understairs storage cupboard.
First Floor
Carpeted stairs to;
Master Bedroom 4.47 x 3.17 (14'7" x 10'4")
Good sized bedroom with UPVC window to the front aspect, carpeted flooring, radiator and spot lighting. Storage cupboard over the stairs.
Bedroom Two 3.88 x 3.35 (12'8" x 10'11")
Another double bedroom with UPVC window to the front aspect, carpeted flooring, radiator and spot lighting.
Bedroom Three 2.59 x 2.41 (8'5" x 7'10")
Third bedroom with UPVC window to the rear aspect, carpeted flooring, ceiling light point and radiator. Storage cupboard housing the boiler, approx 2 years old.
Bathroom 3.30 x 1.67 (10'9" x 5'5")
Modern tiled bathroom suite with bathtub, cubicle shower, vanity unit with inset had wash basin and WC. Herringbone effect lino flooring and obscured UPVC window to the rear aspect.
Loft
Pull down ladders for access, boarded and fitted with light.
Externally
To the front a pressed concrete driveway offering parking for two or three cars. To the rear a large well maintained garden which is mainly laid to lawn, enclosed by timber fences, with an attractive pressed concrete seating area ideal for dining during the summer months. Access to the WC and large storage room (4.4 x 1.8 m) with electricity supply and window for natural light.

we do more so that you don't have to.
Jordan Fishwick is one of the largest estate agents in the North West. We offer the highest level of professional service to help you find the perfect property for you. Buy, Sell, Rent and Let properties with Jordan Fishwick – the agents with the personal touch.













With over 300 years of combined experience helping clients sell and find their new home, you couldn't be in better hands!
We're proud of our personal service, and we'd love to help you through the property market.
