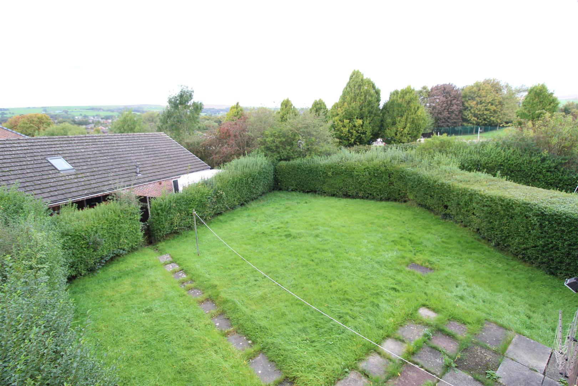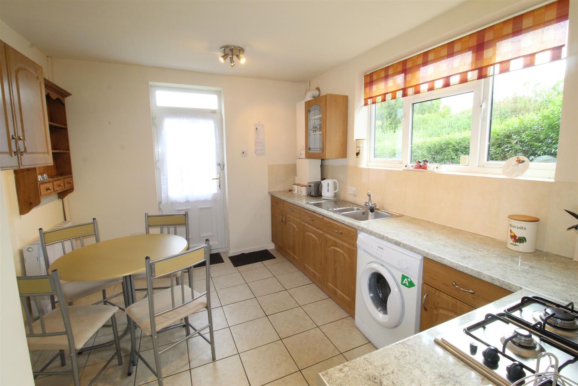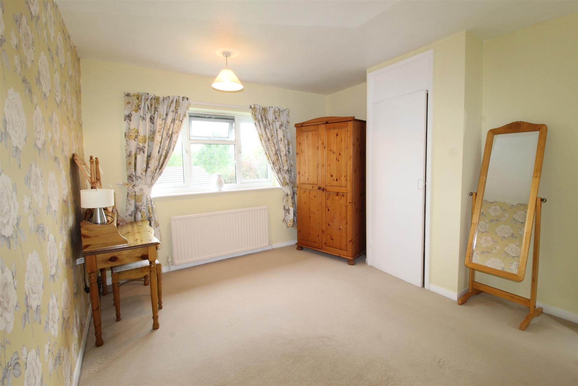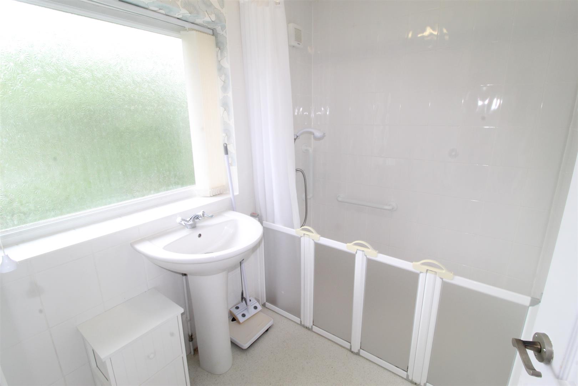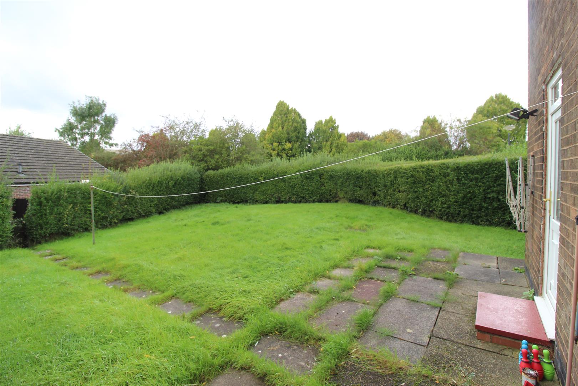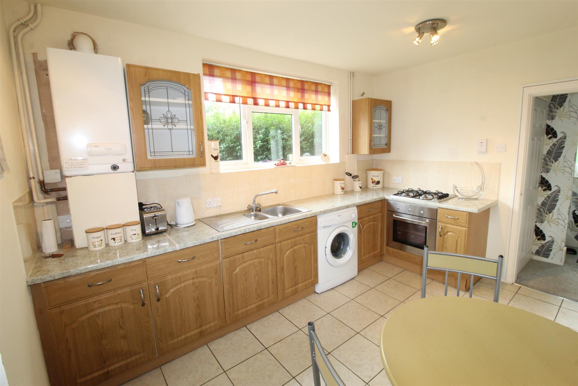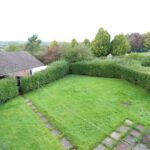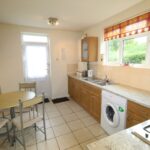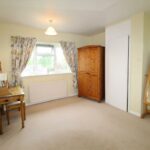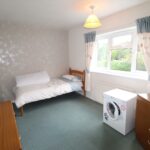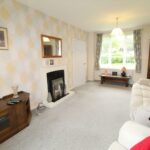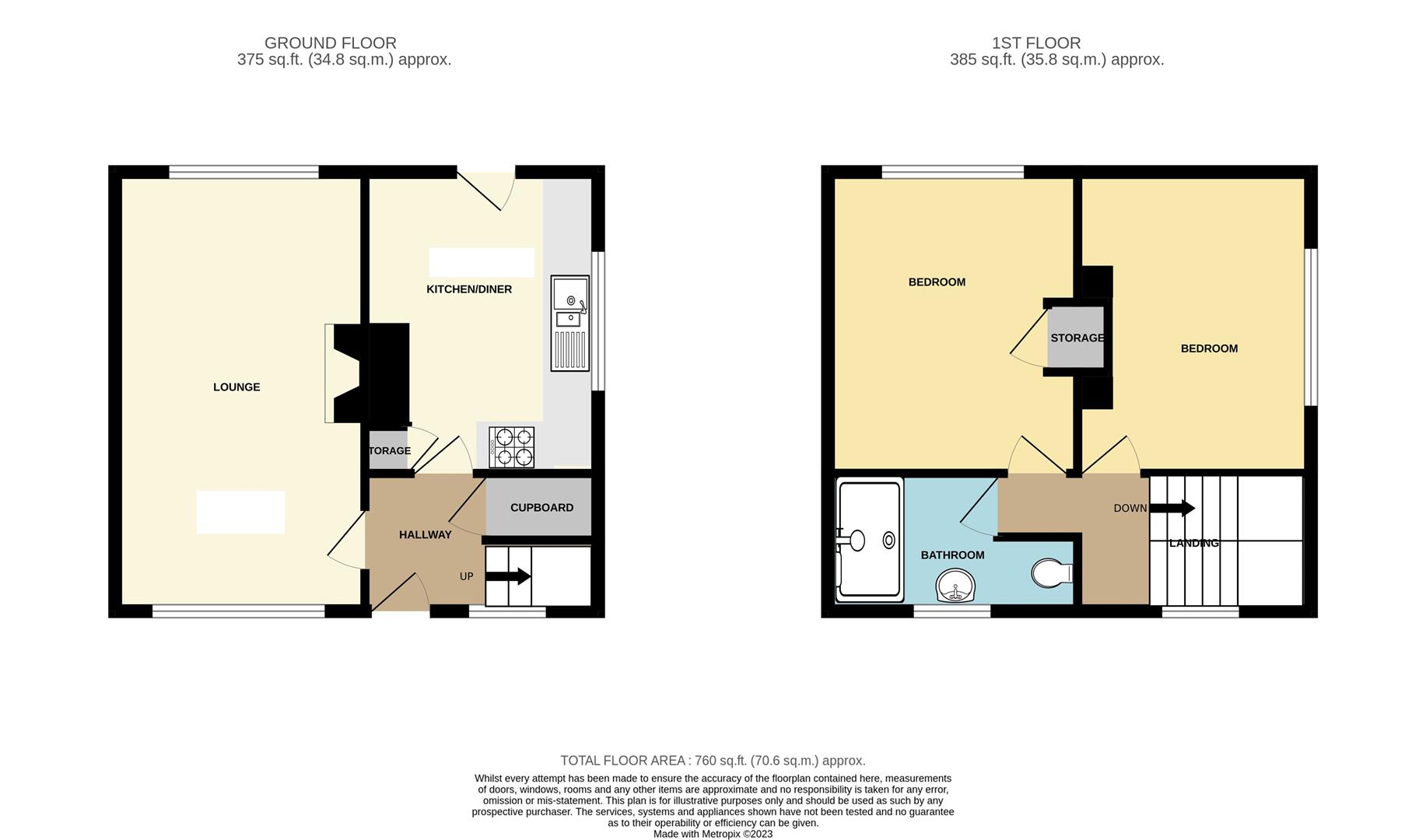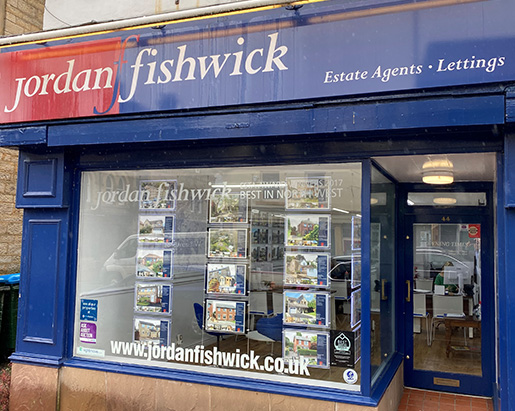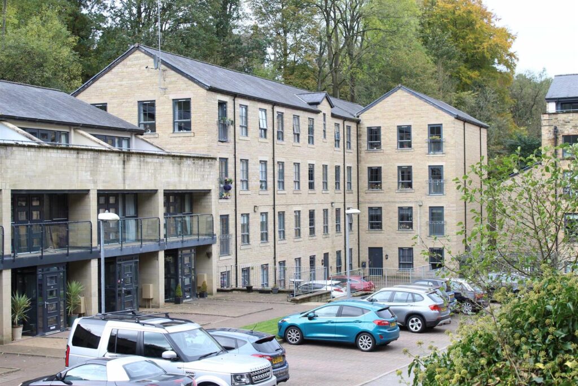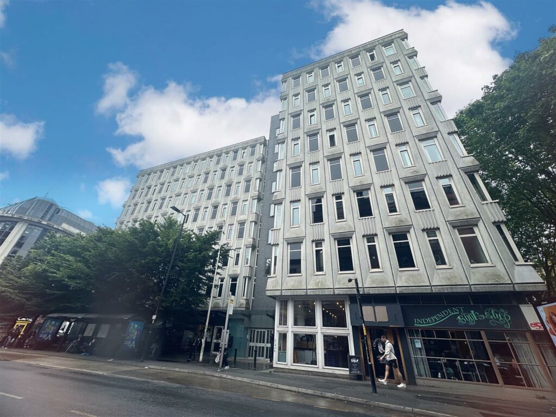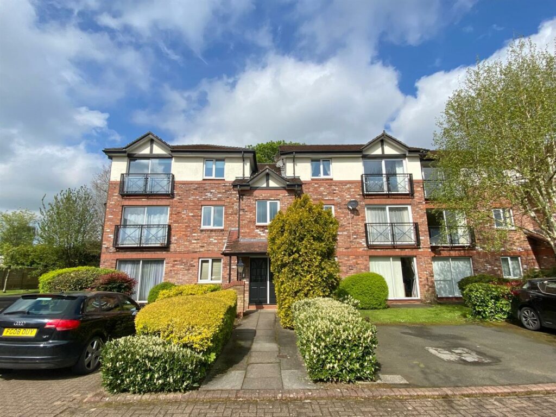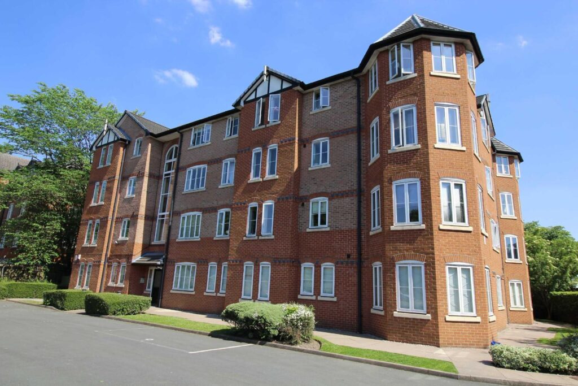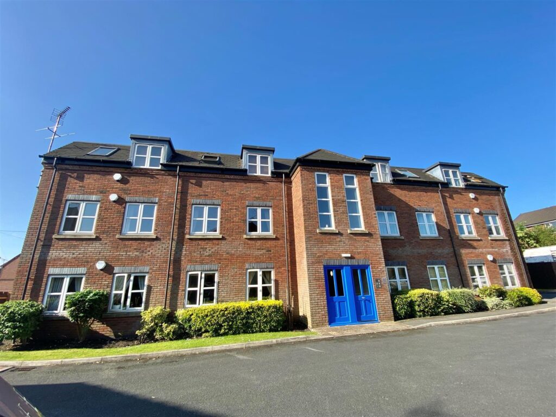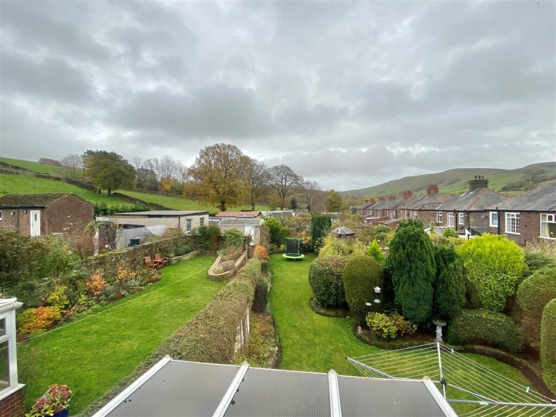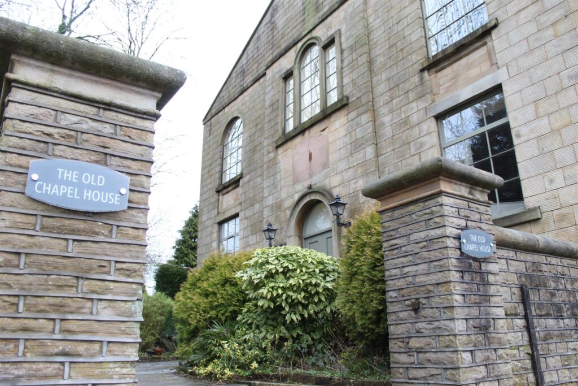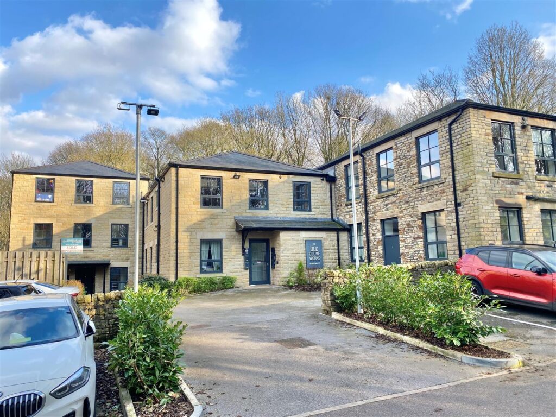Sold STC - Etherow Way.
- Etherow Way - Glossop - SK13 1PS
Book a viewing on this property :
Call our Glossop Sales Office on 01457 858 888
£185,000
Guide Price- Floorplan
- Brochure
- View EPC
- Video Tour
- Map
Key Features.
- Semi-Detached House
- Two Double Bedrooms
- Gas Central Heating
- Pvc Double Glazing
- Larger Than Average Gardens
- No Onward Chain
- Council Tax A
- EPC C
Facilities.
Overview.
Full Details.
Directions
From our office on High Street West proceed to the central traffic lights at Norfolk Square and turn left into Norfolk Street. Continue out of Glossop and the road changes into Woodhead Road. Turn left into Cemetery Road and follow the road round into Park Road, drop down the hill onto Hadfield Road. Eventually turn right into The Carriage Drive and then left into Etherow Way where the property can be found on the right hand side.
GROUND FLOOR
Entrance Hall
Pvc double glazed front door and window, central heating radiator, understairs cupboard, turning stairs to the first floor and doors to:
Through Lounge 5.72m'' x 3.25m'' (18'9'' x 10'8'')
Pvc double glazed front and rear windows, two central heating radiators, pebble effect fire and fireplace.
Dining Kitchen 3.78m'' x 3.02m'' (max) 2.57m'' (min) (12'5'' x 9'
A range of fitted kitchen units including base cupboards and drawers, plumbing for an automatic washing machine, built-in electric oven, work tops over with an inset single drainer stainless steel sink unit and mixer tap, gas hob, matching wall cupboards, tiled floor, Vokera gas fired central heating boiler and radiator, electric meter cupboard, pvc double glazed side window and external rear door.
FIRST FLOOR
Landing
Pvc double glazed front window and central heating radiator, doors to:
Bedroom One 3.91m'' x 3.25m'' (less cupboard) (12'10'' x 10'8'
Pvc double glazed rear window, central heating radiator, storage cupboard and access to the loft space.
Bedroom Two 3.89m'' x 3.12m'' (12'9'' x 10'3'')
Pvc double glazed side window and central heating radiator.
Wet Room
Mira electric shower, pedestal wash hand basin with mixer tap and close coupled wc, pvc double glazed front window and central heating radiator.
OUTSIDE
Gardens
The property has a front garden and larger than average rear garden.
Our ref: Cms/cms/1004/23

we do more so that you don't have to.
Jordan Fishwick is one of the largest estate agents in the North West. We offer the highest level of professional service to help you find the perfect property for you. Buy, Sell, Rent and Let properties with Jordan Fishwick – the agents with the personal touch.













With over 300 years of combined experience helping clients sell and find their new home, you couldn't be in better hands!
We're proud of our personal service, and we'd love to help you through the property market.

