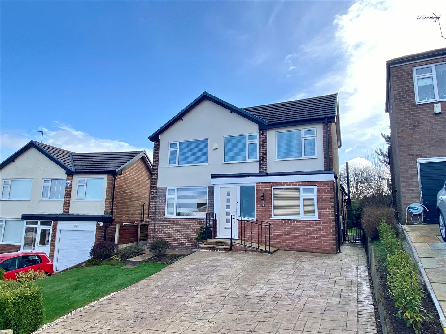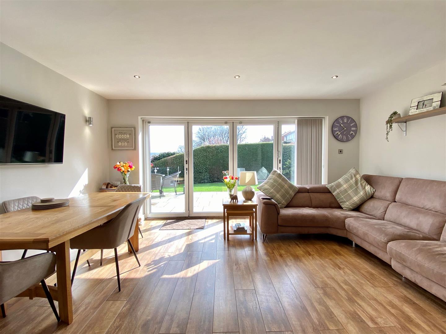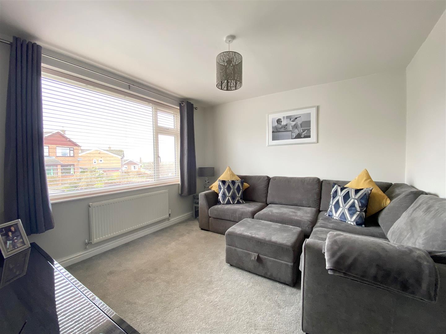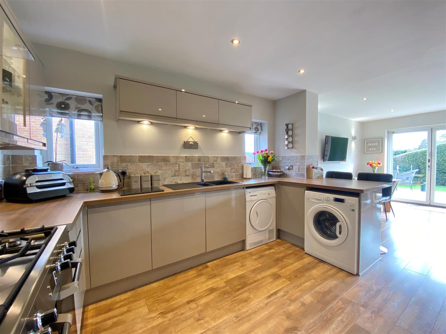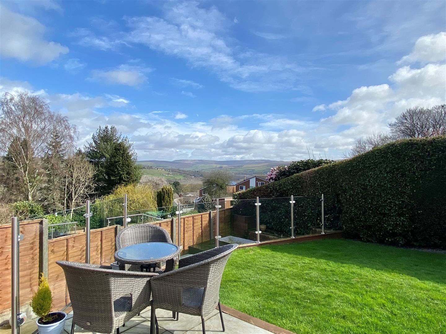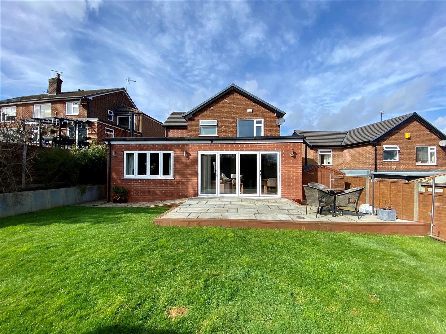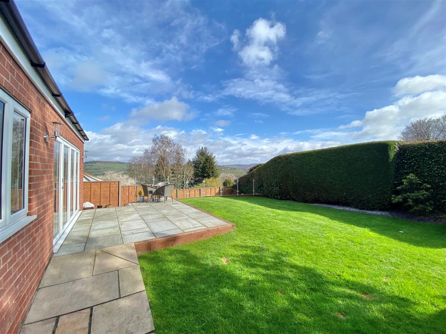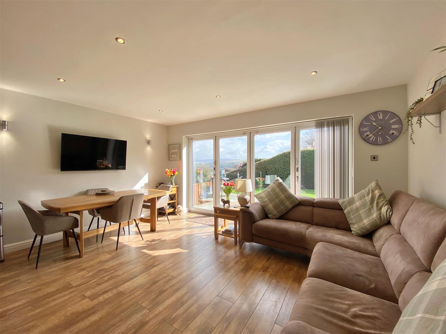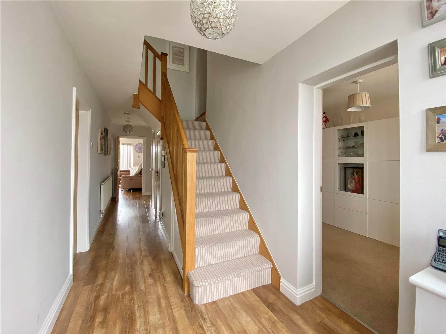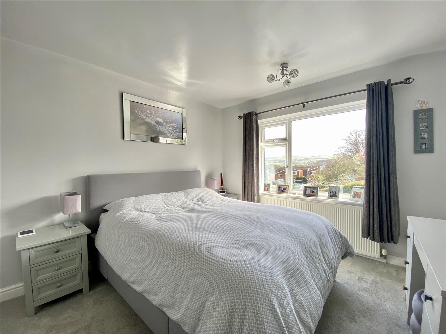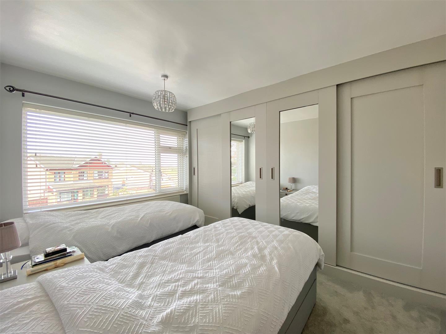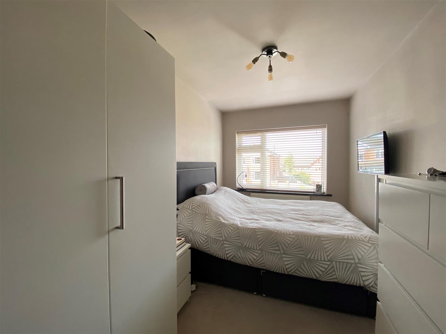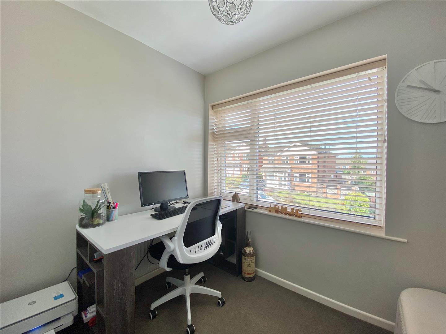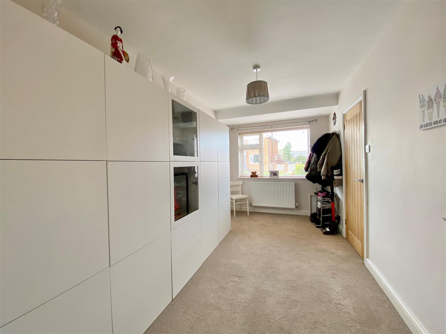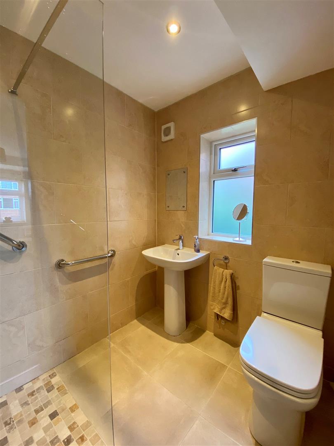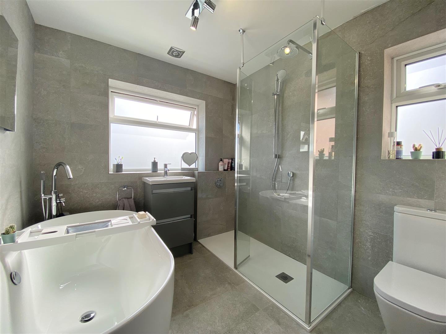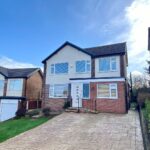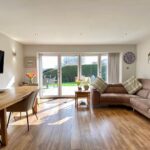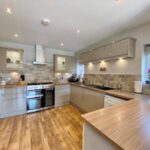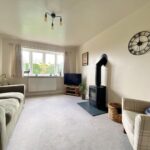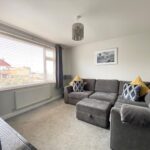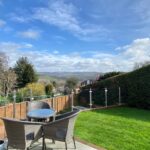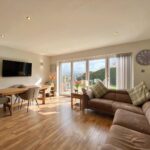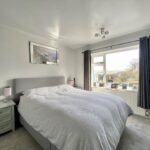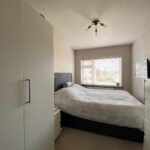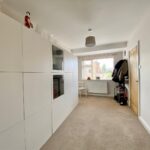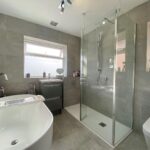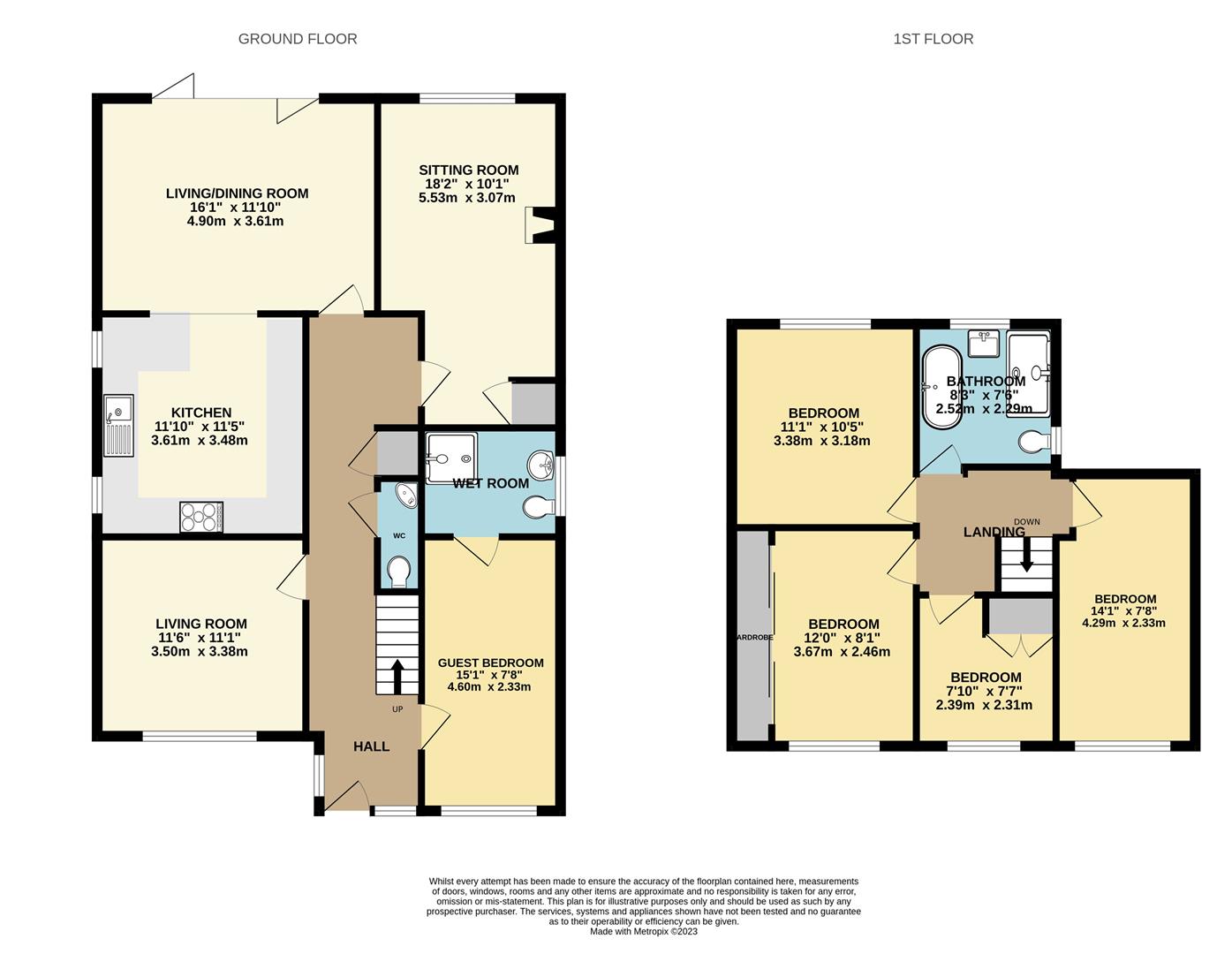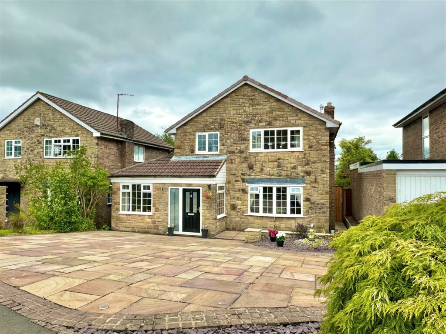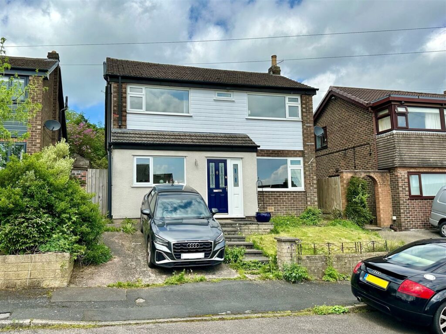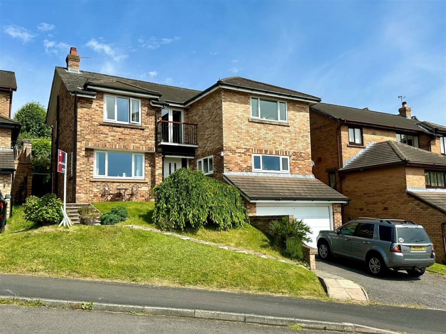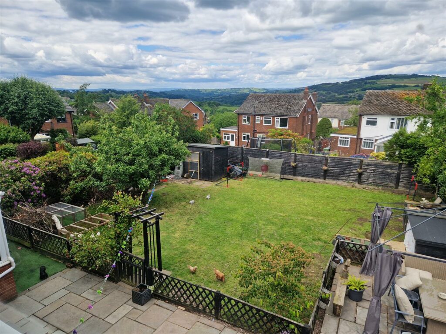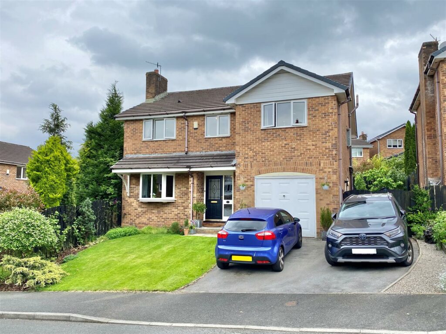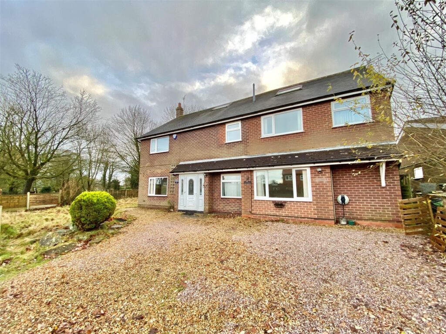Sold STC - Dystelegh Road.
- Dystelegh Road - Stockport - SK12 2BQ
Book a viewing on this property :
Call our Disley Sales Office on 01663 767878
£525,000
- Floorplan
- Brochure
- View EPC
- Map
Key Features.
- Amazing Views
- Sought After Location
- Convenient Position
- Five Bedroom Detached
- Extended Accommodation
- Stunning Open Plan Kitchen
- Bi-Fold Doors
- Log Burning Stove
- Driveway and Gardens
Facilities.
Overview.
Full Details.
GROUND FLOOR
Entrance Hall 8.33m x 1.93m max (27'4 x 6'4 max)
A composite front door, pvc double glazed porch windows, laminate wood effect flooring, stairs to the first floor, central heating radiator, Oak veneer doors, Oak handrail and spindles, cloaks cupboard.
WC
A close coupled wc, wash hand basin and laminate wood flooring.
Living Room 3.51m x 3.38m (11'6 x 11'1)
A pvc double glazed front window and a central heating radiator.
Sitting Room 5.11m x 3.58m (max) (16'9 x 11'9 (max))
A multi fuel burning stove, central heating radiator, pvc double glazed window and storage cupboard housing the central heating boiler.
Dining/Living Room 4.90m x 3.61m (16'1 x 11'10)
Double glazed bi-fold doors opening to the garden, central heating radiator, wood effect flooring, wall light points, recessed lighting and open to:
Kitchen 3.61m x 3.48m (11'10 x 11'5)
A re-fitted contemporary kitchen comprising of base cupboards and and drawers, wood work tops with breakfast bar, an inset one a half bowl single drainer sink unit, recess for a gas range cooker, canopy filter hood over, recess for an American Style fridge freezer, recess for a washing machine, recess for a dryer, integrated dishwasher, pvc double glazed window,
Guest Bedroom Five 4.60m x 2.34m (15'1 x 7'8)
Pvc double glazed front window, central heating radiator and wall light points.
Wet Room 2.08m x 1.83m (6'10 x 6'0)
A contemporary white suite with Travertine style tiles, shower/wet area, wash hand basin, close coupled wc, pvc double glazed window and chrome towel radiator. Recessed lighting,
FIRST FLOOR
Landing
Oak veneer doors.
Bedroom One 3.66m x 3.10m (12'0 x 10'2)
Fitted wardrobes with sliding mirrored doors, central heating radiator and pvc double glazed window.
Bedroom Two 3.38m x 3.18m (11'1 x 10'5)
A pvc double glazed window and a central heating radiator.
Bedroom Three 4.29m x 2.34m (14'1 x 7'8)
Pvc double glazed front window and a central heating radiator.
Bedroom Four 2.39m (max) x 2.31m (7'10 (max) x 7'7)
A pvc double glazed front window, fitted wardrobe and a central heating radiator.
Bathroom 2.51m (max) x 2.29m (8'3 (max) x 7'6)
A re-fitted luxury white suite comprising a free standing bath with chrome taps, separate walk in shower cubicle with chrome fittings, wash hand basin, close coupled wc, chrome towel radiator, pvc double glazed windows, tiled floor and windows.
OUTSIDE
Driveway and Gardens
There is a double width driveway to the front and a lawn garden. There is an enclosed rear garden with fantastic views towards Kinder Scout. There is a lawn, patio, evergreen hedging and lower patio.

we do more so that you don't have to.
Jordan Fishwick is one of the largest estate agents in the North West. We offer the highest level of professional service to help you find the perfect property for you. Buy, Sell, Rent and Let properties with Jordan Fishwick – the agents with the personal touch.













With over 300 years of combined experience helping clients sell and find their new home, you couldn't be in better hands!
We're proud of our personal service, and we'd love to help you through the property market.
