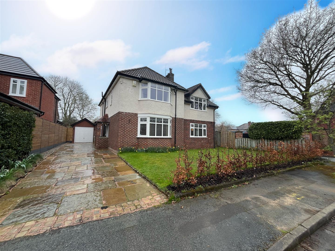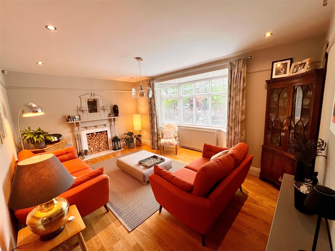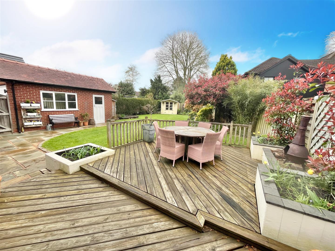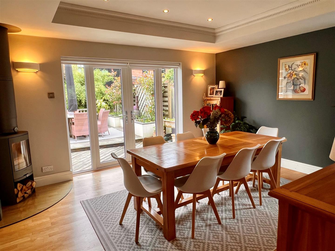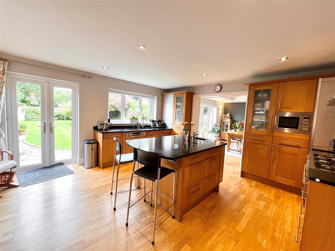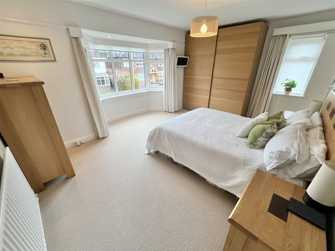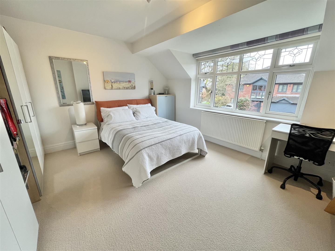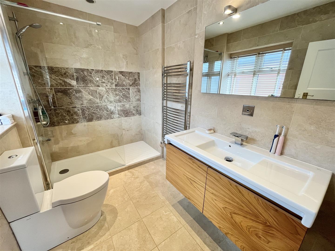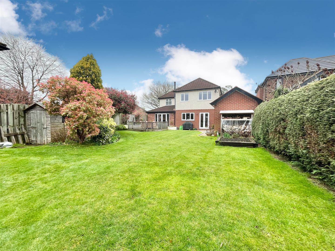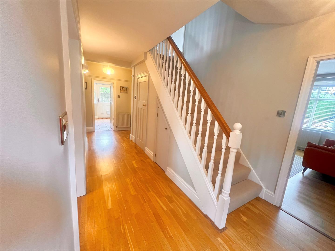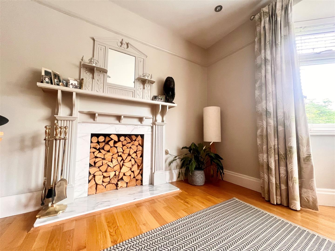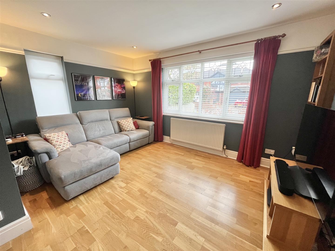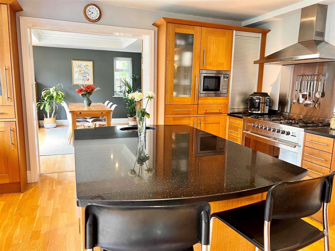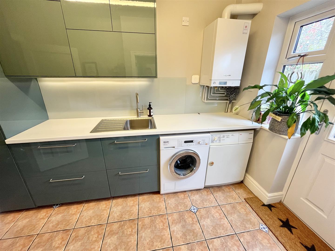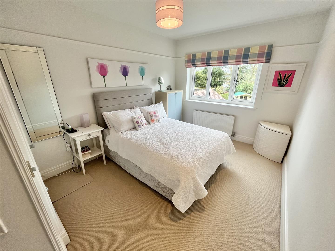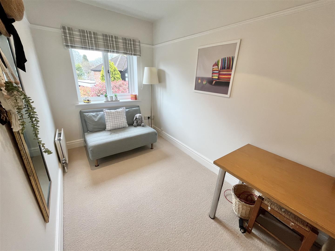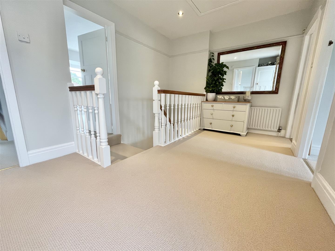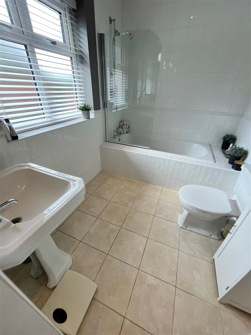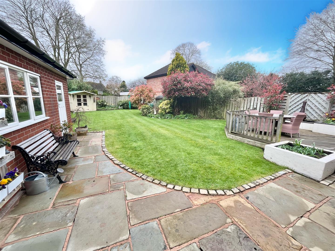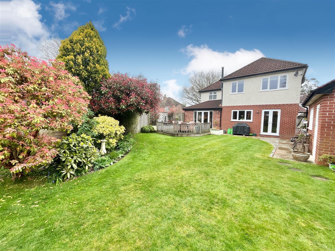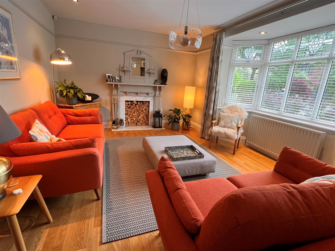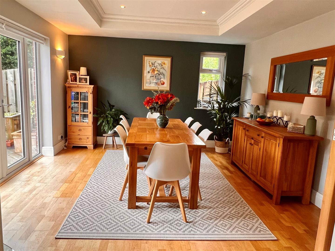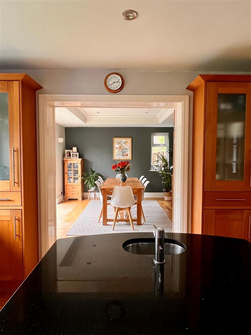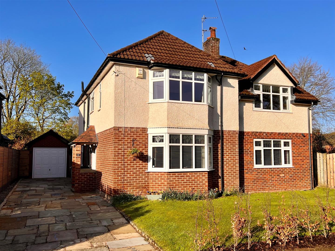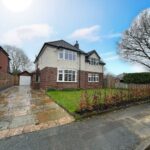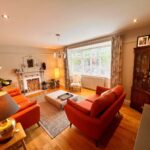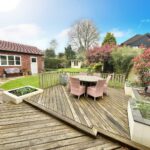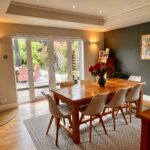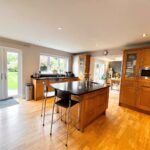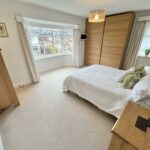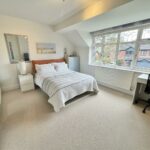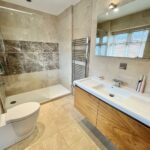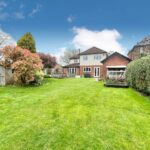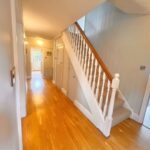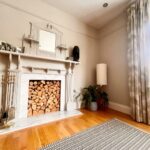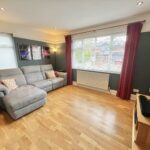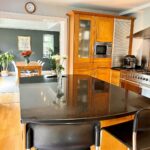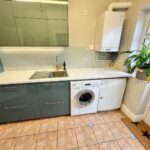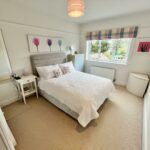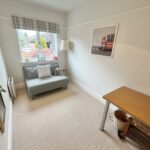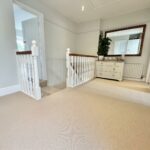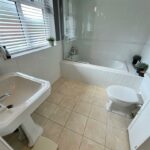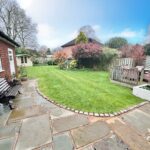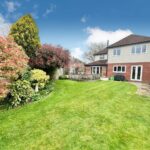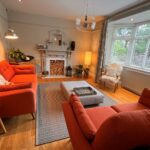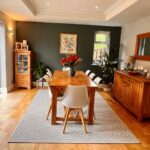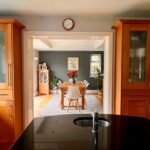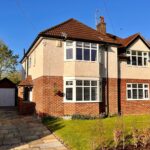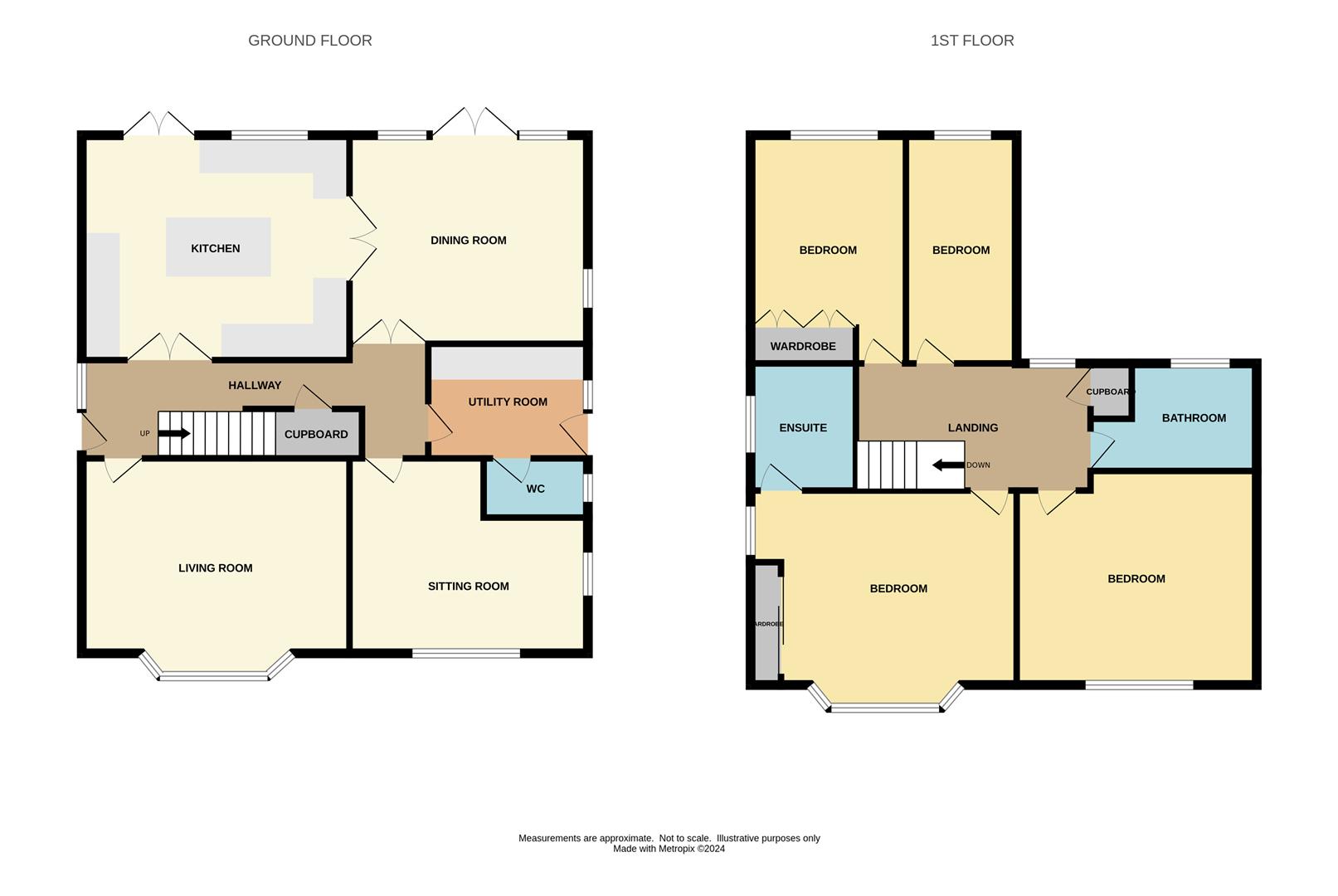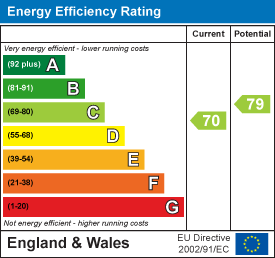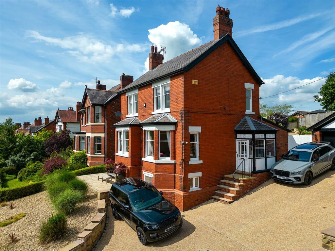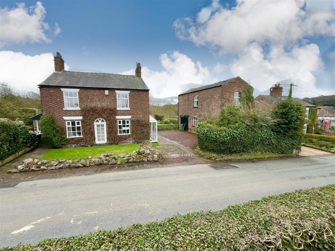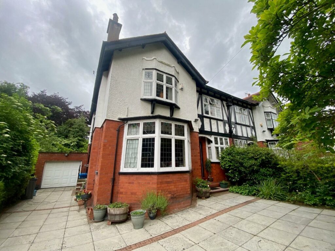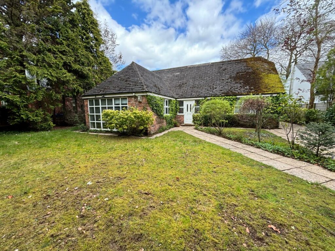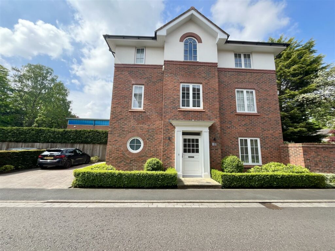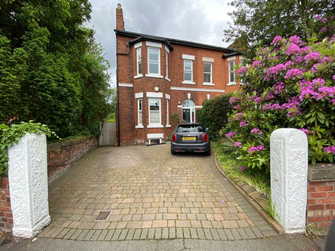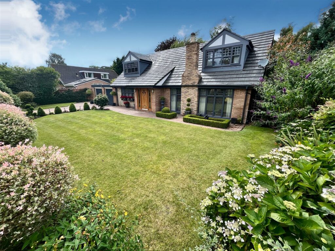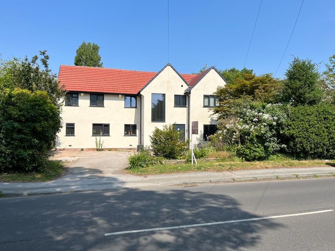For Sale - Croft Road.
- Croft Road - Wilmslow - SK9 6JJ
Book a viewing on this property :
Call our Wilmslow Sales Office on 01625 532 000
£984,950
Guide Price- Floorplan
- Brochure
- View EPC
- Map
Key Features.
- Tradtional Detached Property
- South Wilmslow Location
- Ashdene Primary School Nearby
- Three reception rooms
- Bathroom and Ensuite
- Stunning Kitchen
- Period features
- Garage and Off Road parking
Facilities.
Overview.
Full Details.
Entrance Hallway
Traditional entrance door providing access to the internal entrance hallway. Access to the ground floor accommodation. Staircase with spindled balustrade leading to the first floor accommodation. Understairs storage cupboard. Double glazed window to the side aspect. Wall mounted radiator. Wall light points. Oak flooring throughout.
Dining Room 4.37m x 3.81m (14'4 x 12'6)
A generously proportioned and beautifully decorated reception room, comprising a double glazed bay window with inset leaded lights. Wall mounted double panelled radiator. Feature fireplace with decorative surround and mantle. Picture rail. Oak flooring throughout. Recessed ceiling lighting.
Sitting Room 4.39m x 3.94m (14'5 x 12'11)
A further well-proportioned reception room with double glazed windows to the front and side aspect. The windows to the front aspect have traditional inset leaded lights keeping with the tradition and era of this property. Wall mounted radiator. TV point. Oak flooring throughout. Picture rail. Recessed ceiling lighting.
Living Room 4.93m x 4.01m (16'2 x 13'2)
A further and third reception room with UPVC double glazed French doors to the rear aspect providing access to the decked patio and rear garden. Double glazed window to the side aspect, providing a further source of natural light. Oak flooring. Recessed ceiling, lighting. Feature wood burning stove, providing a focal point and character. Access via internal glazed doors to the kitchen.
Kitchen Diner 4.93m x 4.47m (16'2 x 14'8)
The kitchen is fitted with an extensive range of oak wall, base and drawer units with black granite work surfaces. Incorporated within the work surface there is a stainless steel sink with swan neck mixer tap. There is a large matching central island unit with additional granite worksurface with further base and drawers below. The island unit provides extra food preparation surface whilst creating a breakfast bar area and has an additional stainless steel sink for food prepping. The kitchen is fitted with a large range oven with double oven and stainless steel splashback and stainless steel extractor hood over. Integrated microwave. Space for American style fridge and freezer. Integrated dishwasher. Integrated fridge. Recessed ceiling lighting. UPVC double glazed windows to the rear and side aspect. UPVC double glazed French patio doors leading to the rear garden. Radiator. Internal double doors leading to the hallway.
Utility Room 3.07m x 2.06m (10'1 x 6'9)
The utility room is fitted with a modern range of high gloss wall, base and drawer units with complementary white work surfaces with stainless steel sink bowl and drainer unit. Space for a washing machine and tumble dryer. Wall mounted gas boiler. Double glazed window to the side aspect. UPVC double glazed side door leading to the perimeter pathway and rear garden. Access to the downstairs WC.
Downstairs WC
Fitted with a traditional two-piece white suite, which consists of a low-level WC and wall mounted wash hand basin. Tiled flooring. UPVC double glazed window to the side aspect.
Landing
Access to the first floor accommodation. UPVC double glazed window to the rear aspect. Useful airing cupboard with shelving. Recessed ceiling lighting. Wall mounted radiator. Loft access (Pulldown ladder and partially boarded).
Bedroom One 4.90m x 3.99m (16'1 x 13'1)
A beautifully presented principal bedroom with UPVC double glazed bay window to the front aspect. Picture rail. UPVC double glazed window to the side aspect. Access to an ensuite shower room. Fitted wardrobes providing storage and hanging space.
Ensuite
A beautifully presented and stylish ensuite shower room, consisting of a low-level WC with pushbutton flush, large wall mounted wash hand basin with vanity storage unit. Large shower area with glazed shower screen and mains shower fitting with fully tiled splashback. Tiling to the walls. Tiling to the floor (underfloor heating). Wall mounted heated towel rail. Wall mounted mirror (heated) with display lighting. Double glazed window to the side aspect.
Bedroom Two 4.34m x 3.84m (14'3 x 12'7)
Located to the front of the property this double bedroom has a double glazed window to the front aspect with leaded lights. Wall mounted double panelled radiator. Fitted wardrobes.
Bedroom Three 4.06m x 2.82m (13'4 x 9'3)
Stylish and well presented double bedroom located to the rear of the property with double glazed window to the rear aspect. Radiator. Picture rail. Fitted wardrobes providing storage and hanging space.
Bedroom Four 4.04m x 1.98m (13'3 x 6'6)
Currently used as an occasional bedroom/study. Double glazed window to the rear aspect. Picture rail.
Bathroom
The bathroom is fitted with a modern and traditional three-piece white suite, comprising a low-level WC, pedestal wash and basin with wall mounted heated mirror with display lighting. White panelled bath with glazed shower screen and shower fittings with fully tiled splashback. Tiling to the dado level. Wall mounted towel rail. Double glazed window to the rear aspect.
Detached Garage
Electric automated up and over garage door. Window to the side aspect. Power and lighting. Useful storage.
Gardens
To the rear of the property the south facing garden is enclosed to the perimeter with a private outlook. There is a paved York stone patio which leads to an additional raised decked area with raised flower beds and perimeter balustrade. The garden is laid mainly to lawn with mature borders. There is a summer house providing additional storage. To the front of the property there is a well maintained and manicured front garden which is laid mainly to lawn. There is a York stone paved driveway which provides off-road parking for a number of vehicles and leads to the detached brick built garage. Perimeter side panelled fencing with lighting.
MATERIAL INFORMATION PART B
UTILITIES –
ELECTRIC- Mains supply
WATER- Mains supply
HEATING- Gas central
BROADBAND- Ask agent
SEWERAGE- Mains supply
PARKING
Off road parking, garage
MATERIAL INFORMATION PART C
BUILDING SAFETY, E.G., UNSAFE CLADDING, ASBESTOS, RISK OF COLLAPSE
No known issues
RESTRICTIONS, E.G. CONSERVATION AREA, LISTED BUILDING STATUS, TREE PRESERVATION ORDER
See local conservation area map
https://maps.cheshireeast.gov.uk/ce/webmapping?&e=384409.76&n=381305.05&layers=PS_SD_HBSMRConservationAreas_POINT_CURRENT.PS_SD_HBSMRConservationAreas_POLY_CURRENT&s=2400.00&bm=oscolour
See local tree preservation order map
https://maps.cheshireeast.gov.uk/ce/webmapping?&layers=LU_S_TPO_PNT_current.LU_S_TPO_POLY_current
For a properties Listed property status see
https://historicengland.org.uk/listing/the-list
RIGHTS AND EASEMENTS, E.G. PUBLIC RIGHTS OF WAY, SHARED DRIVES
None to the best of our knowledge
FLOOD RISK STATUS
Very low risk
PLANNING PERMISSION – FOR THE PROPERTY ITSELF AND ITS IMMEDIATE LOCALITY
See website
https://www.cheshireeast.gov.uk/planning/view_a_planning_application/view_a_planning_application.aspx
ACCESSIBILITY/ADAPTATIONS, E.G. STEP-FREE ACCESS, WET ROOM, ESSENTIAL LIVING ACCOMMODATION ON ENTRANCE LEVEL
No adaptations
COALFIELD OR MINING AREA INFORMATION
See website
https://mapapps2.bgs.ac.uk/coalauthority/home.html

we do more so that you don't have to.
Jordan Fishwick is one of the largest estate agents in the North West. We offer the highest level of professional service to help you find the perfect property for you. Buy, Sell, Rent and Let properties with Jordan Fishwick – the agents with the personal touch.













With over 300 years of combined experience helping clients sell and find their new home, you couldn't be in better hands!
We're proud of our personal service, and we'd love to help you through the property market.
