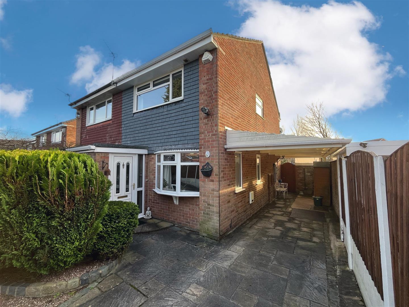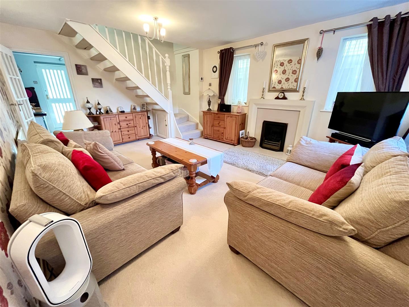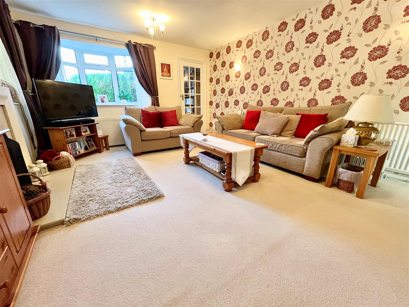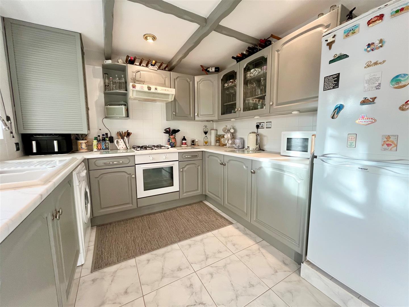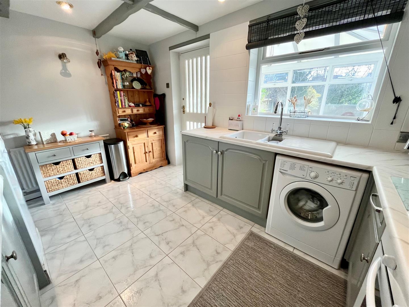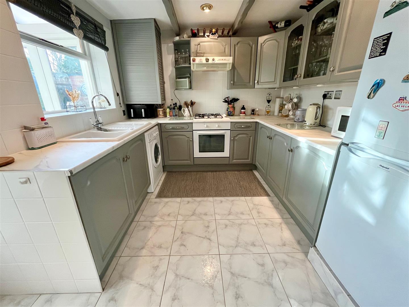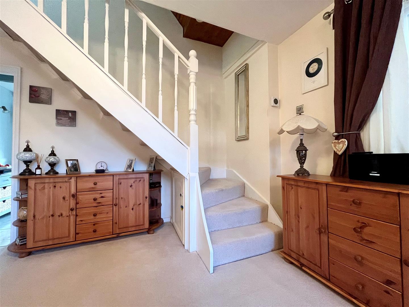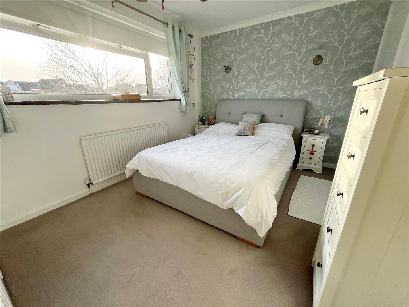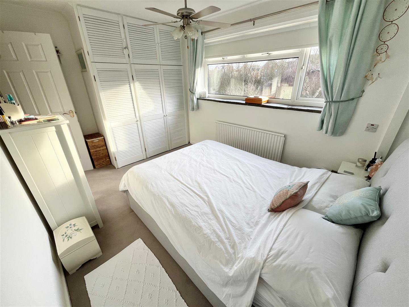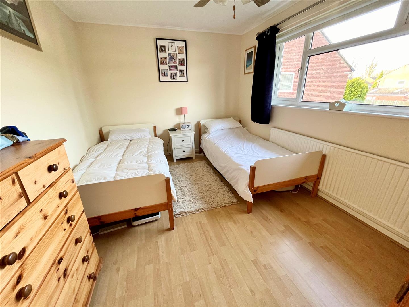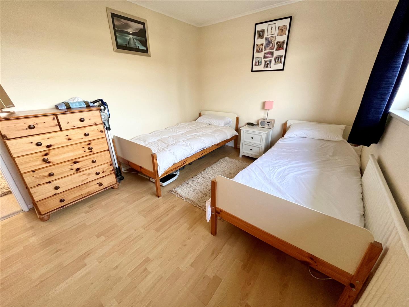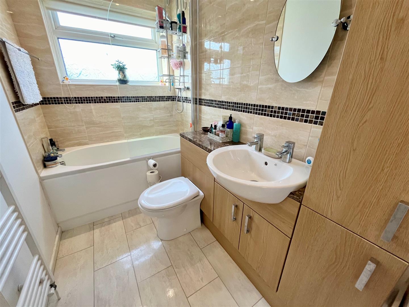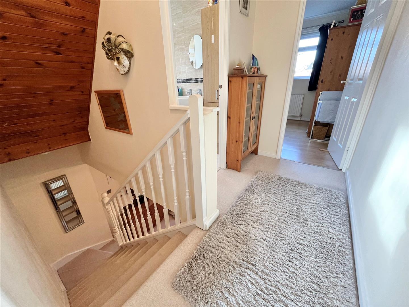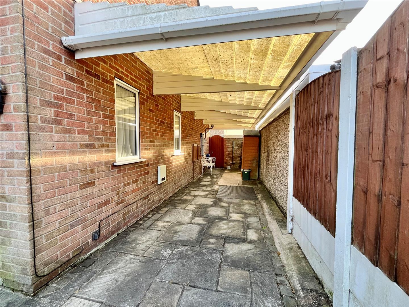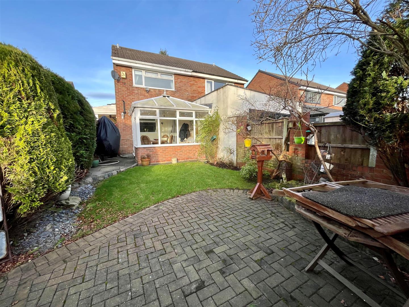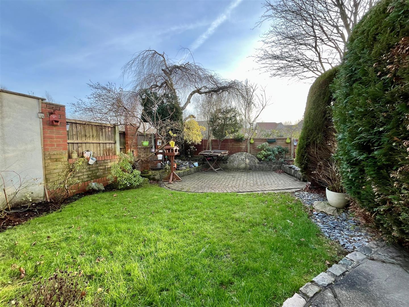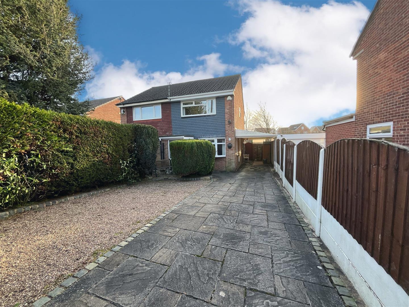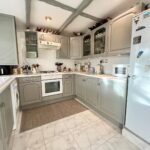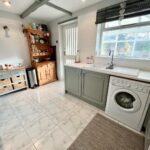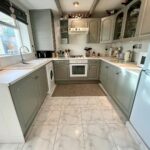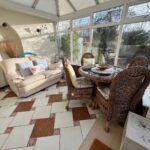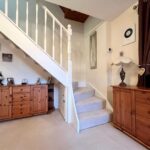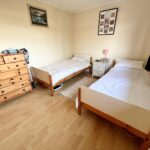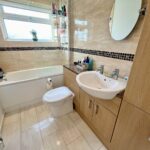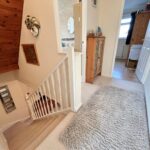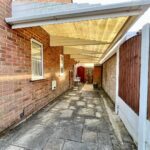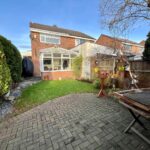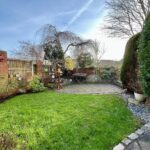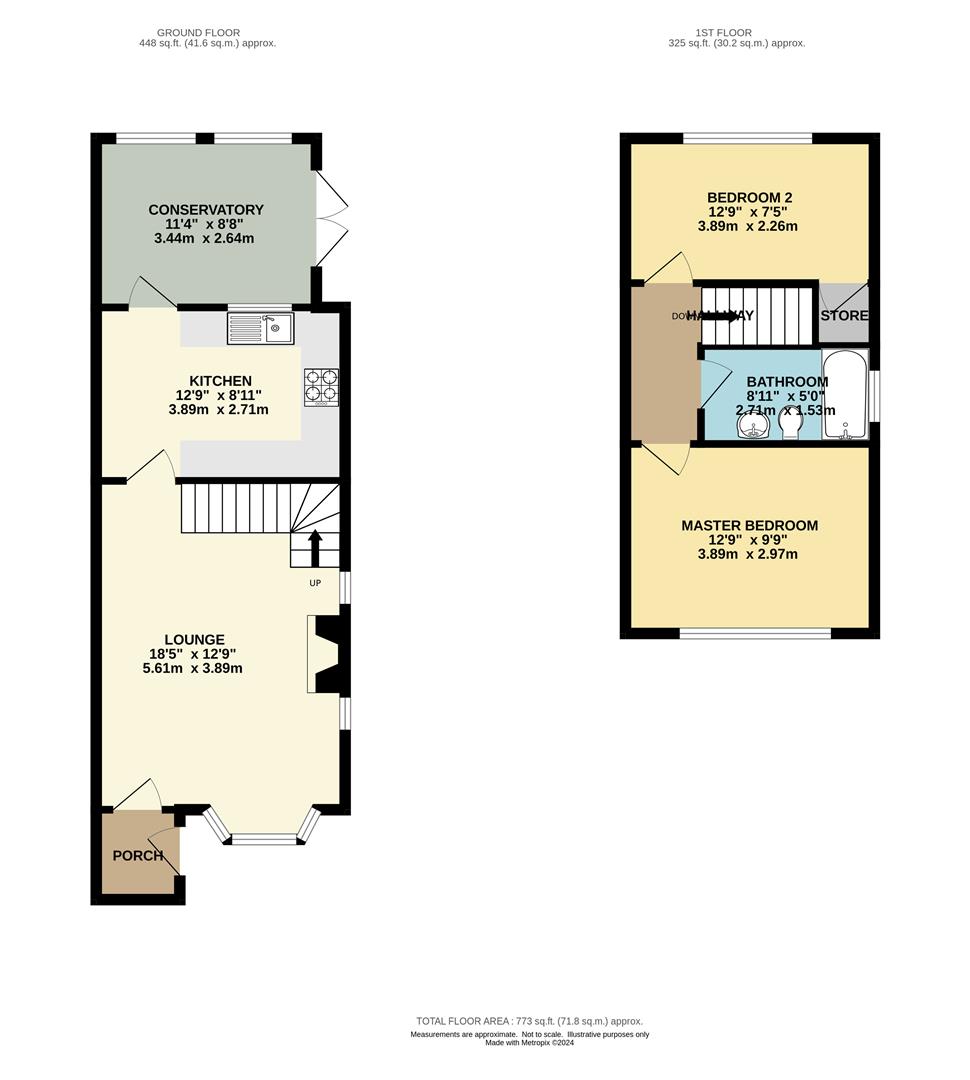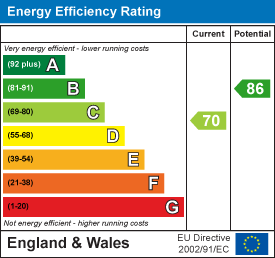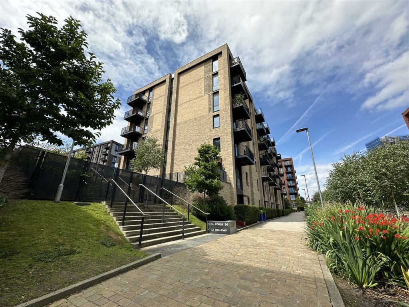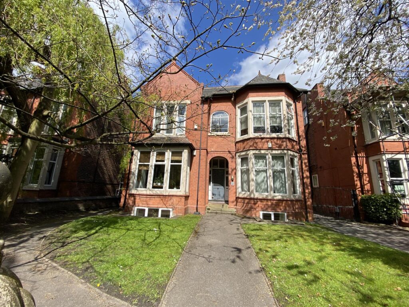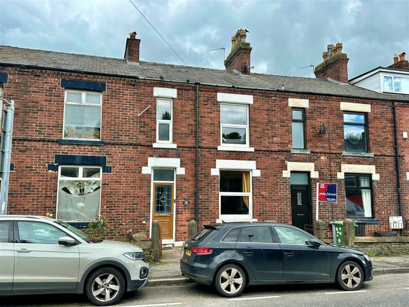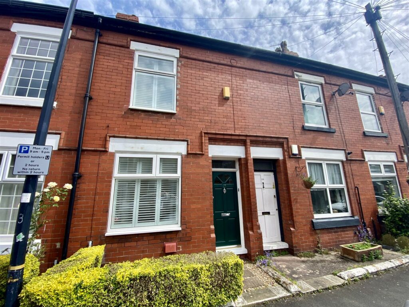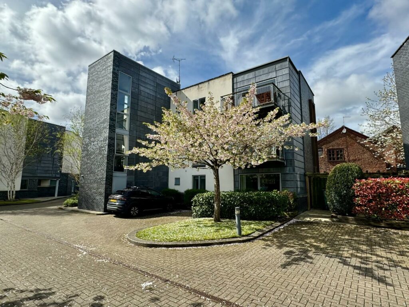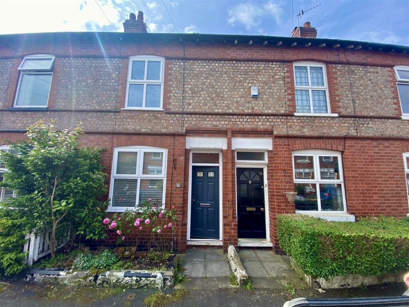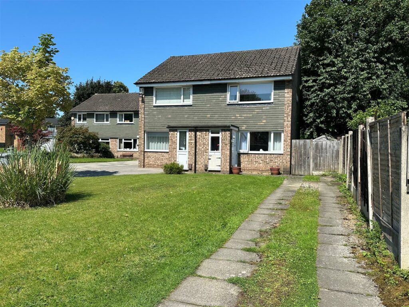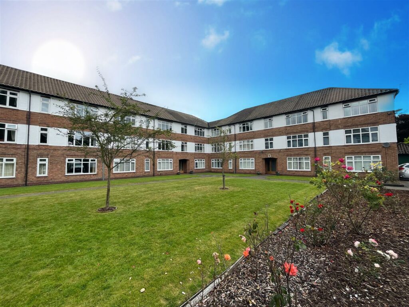Sold STC - Chester Avenue.
- Chester Avenue - Sale - M33 4NS
Book a viewing on this property :
Call our Sale Sales Office on 0161 962 2828
£295,000
- Floorplan
- Brochure
- View EPC
- Map
Key Features.
- Two Bedroom Semi Detached
- Large Driveway for Five Cars
- South Facing Garden looking over Sinderland Brook
- Cul-de-sac Location
- Offered No Chain
- Freehold
- Council Tax Band B
- EPC Rating C
Facilities.
Overview.
The property comprises in brief, entrance porch, spacious living room, kitchen and conservatory. To the first floor, two double bedrooms and a three piece bathroom suite. Loft access from the landing, which is boarded, has power and a drop down ladder. Externally, to the front a large five car driveway running down the side of the house with car port. To the rear a sunny garden, laid to lawn with patio area and a brick built shed. The property is gas central heated, Worcester Bosch combi boiler fitted 2013 and double glazed throughout. CALL NOW TO VIEW! Offered chain free.
Full Details.
Porch
Entrance porch, accessed via UPVC door.
Living Room
Spacious living room with bay window to front aspect and two windows to side aspect. Carpeted flooring, ceiling and light points and radiator. Feature gas fireplace.
Kitchen
Fitted kitchen with good range of wall and base units, ceramic sink with mixer tap, electric oven, gas hob and extractor hood. Space sand plumbing for washing machine and fridge freezer. Window looking into conservatory.
Conservatory
Low level wall conservatory, windows enjoying views of the garden and double doors for access. Tiled flooring and light point.
Landing
Access to ladder, pull down ladder and light.
Master Bedroom
Double bedroom with window to front aspect. Laminate flooring, ceiling light point with fan and radiator.
Bedroom Two
Double bedroom with window to rear aspect. Carpeted flooring, ceiling light point and radiator. Benefitting from fitted wardrobes and extra storage cupboard.
Bathroom
Tiled bathroom, three piece suite comprising; bath with shower over, low level WC and hand wash basin in vanity unit. Window to side aspect.
External
To the front a large five car driveway running down the side of the house, with car port covering two spaces. Outside tap with hot and cold running water. To the rear a sunny garden, laid to lawn with patio area and a brick built shed.

we do more so that you don't have to.
Jordan Fishwick is one of the largest estate agents in the North West. We offer the highest level of professional service to help you find the perfect property for you. Buy, Sell, Rent and Let properties with Jordan Fishwick – the agents with the personal touch.













With over 300 years of combined experience helping clients sell and find their new home, you couldn't be in better hands!
We're proud of our personal service, and we'd love to help you through the property market.
