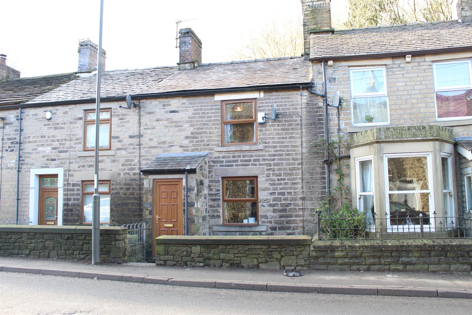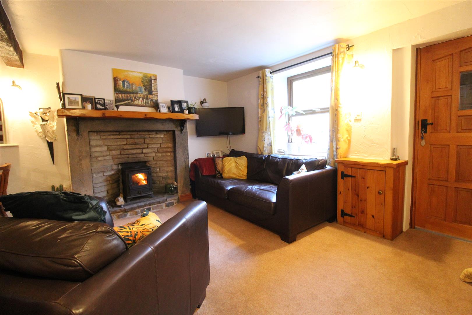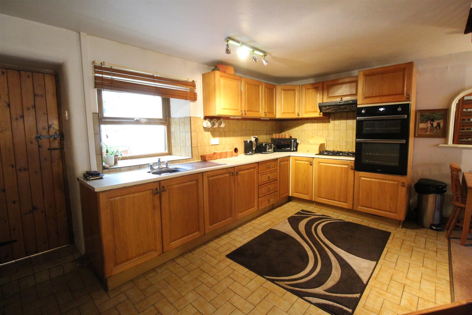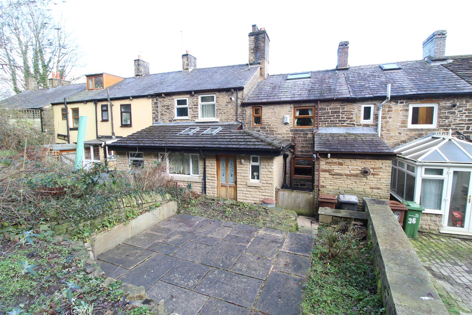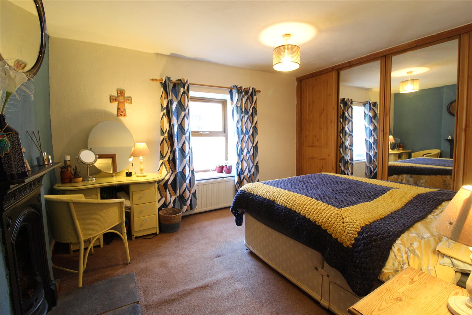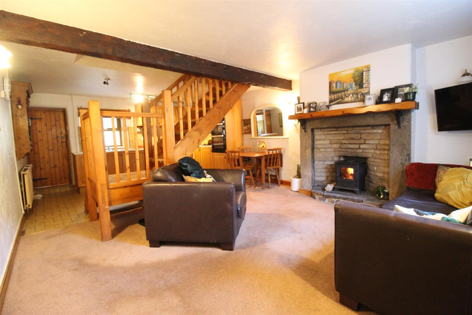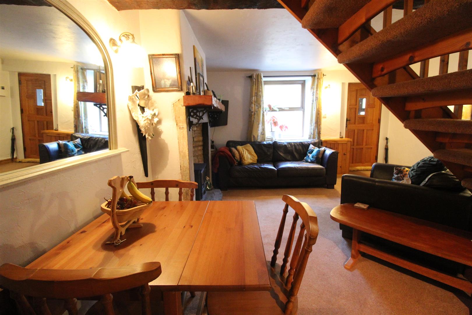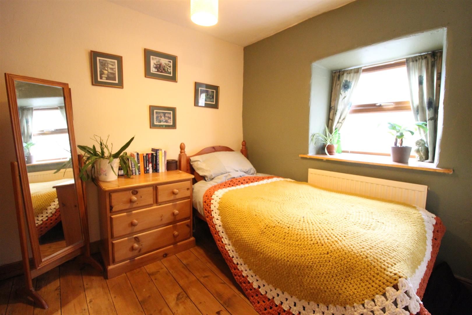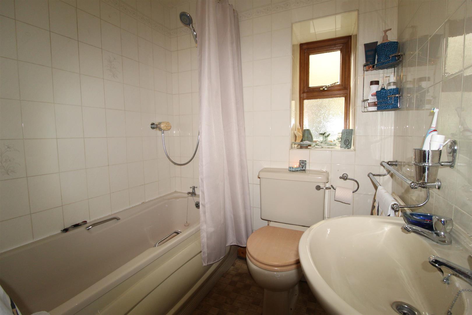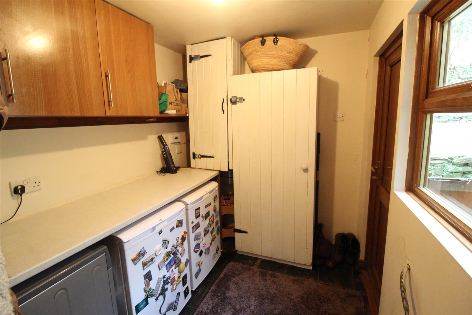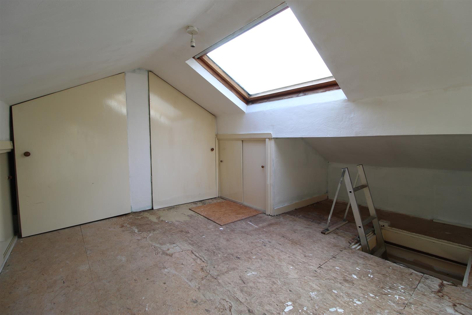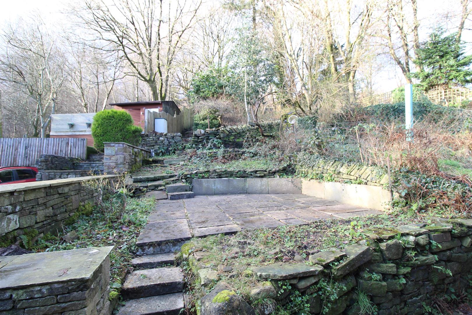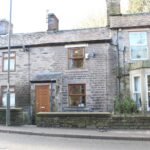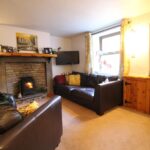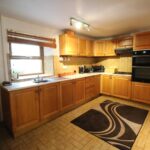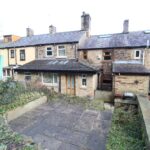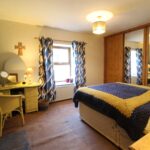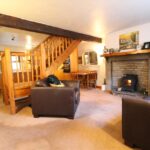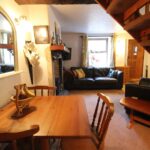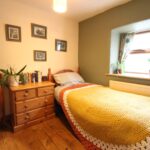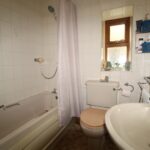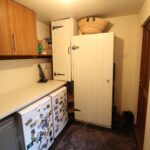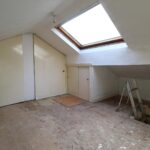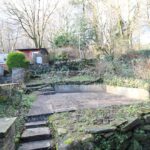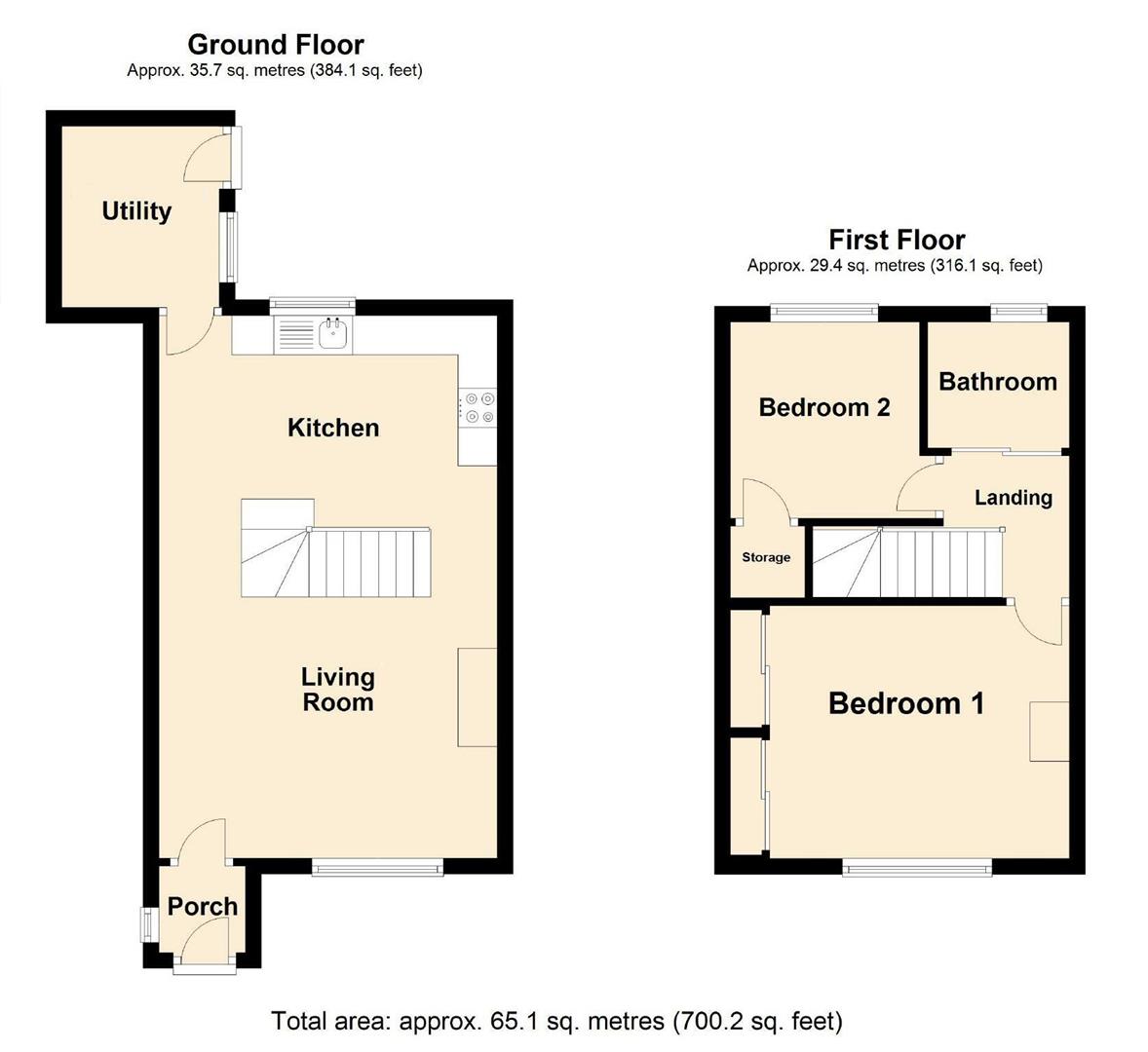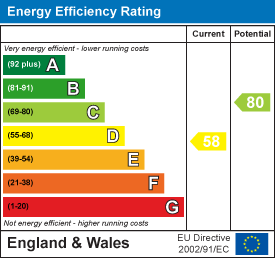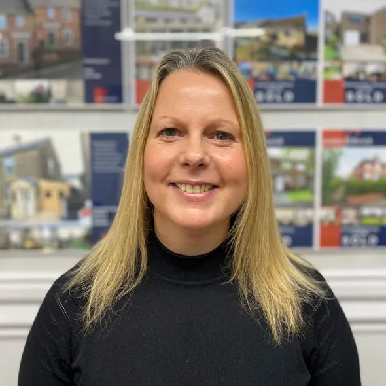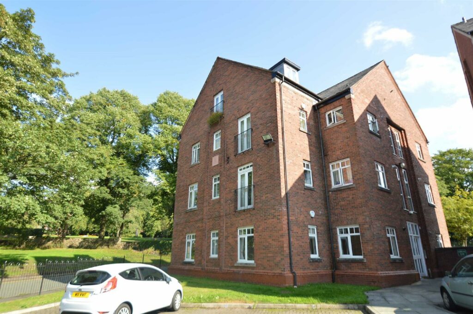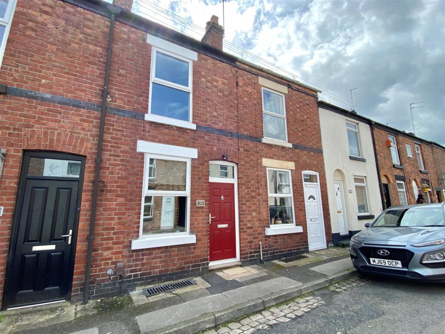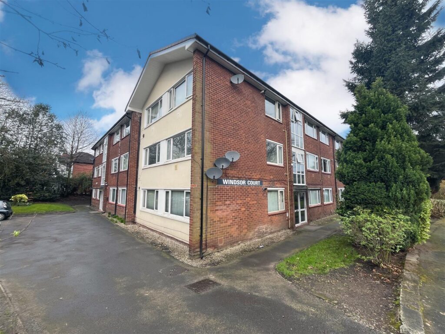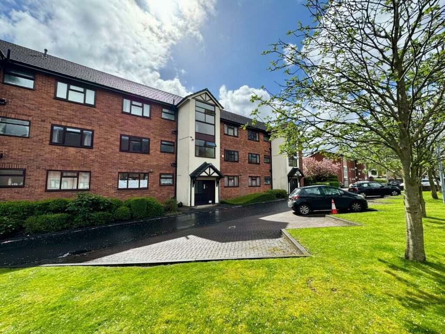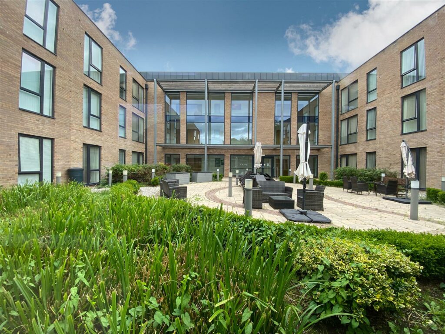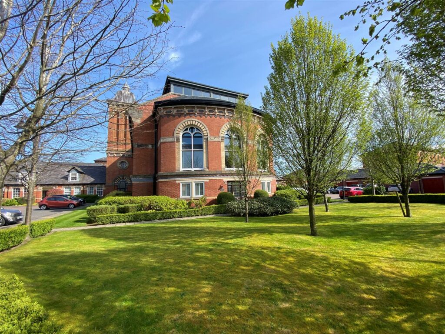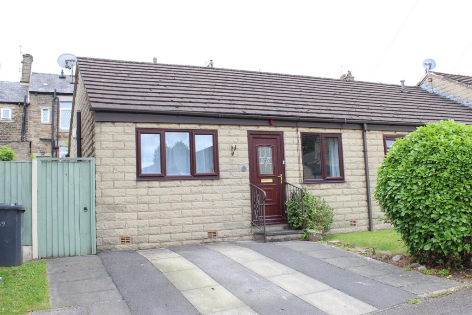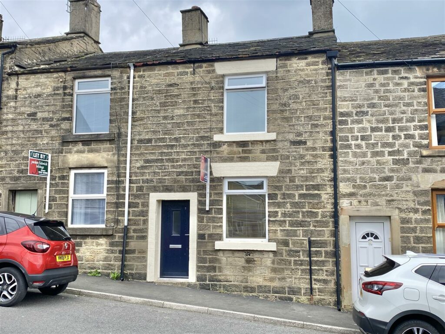Sold STC - Charlestown.
- Charlestown - Glossop - SK13 8LF
Book a viewing on this property :
Call our Glossop Sales Office on 01457 858 888
£180,000
Guide Price- Floorplan
- Brochure
- View EPC
- Video Tour
- Map
Key Features.
- A Mid Terraced Stone Cottage
- Well Presented Throughout
- Two Bedrooms
- 22ft Through Living Room/Kitchen
- Stone Fireplace & Wood Burning Stove
- Frontage & Rear Garden
- Council Tax Band A
- EPC Rating D
Facilities.
Overview.
Full Details.
Directions
From our office on High Street West proceed to the central traffic lights at Norfolk Square and turn right into Victoria Street. Follow the road up the hill and the road changes into Charlestown Road. The property is eventually on the right hand side just after passing the junction with Turnlee Road.
GROUND FLOOR
Enclosed Front Porch
Pvc front door and pvc double glazed window, ;latch door leading through to:
Through Living Room/Kitchen 6.96m'' x 4.29m'' (less chimney breast) (22'10'' x
Pvc double glazed front window, central heating radiator, feature stone fireplace and wood burning stove, gas and electric meter cupboards, central spindled stairs to the first floor with space for a small table underneath, opening through to the kitchen which has a range of fitted oak fronted kitchen units including base cupboards and drawers, work tops over with and inset single drainer stainless steel sink unit and mixer tap, split-level electric double oven and grill, gas hob and filter hood, matching wall cupboards, pvc double glazed rear window, central heating radiator and door to:
Utility Room 2.36m'' x 2.01m'' (7'9'' x 6'7'')
Plumbing for an automatic washing machine, wall cupboards, Worcester gas fired central heating boiler and radiator, pvc double glazed window and pvc external rear door.
FIRST FLOOR
Landing
Ladder access to the Attic which has a double glazed skylight window and eaves storage, doors to:
Bedroom One 3.71m'' (to robes) x 3.18m'' (12'2'' (to robes) x
Pvc double glazed front window, central heating radiator and fitted wardrobes.
Bedroom Two 2.49m'' x 2.39m'' (8'2'' x 7'10'')
Pvc double glazed rear window, central heating radiator and airing cupboard.
Bathroom
A coloured suite including a panelled bath with shower over, pedestal wash hand basin and close coupled wc,, pvc double glazed rear window and central heating radiator.
OUTSIDE
Gardens
The property has a walled frontage, a small rear yard area and an enclosed rear garden. There is also a common yard area which is used with the neighbours for off road parking.
Our ref: Cms/cms/0103/24

we do more so that you don't have to.
Jordan Fishwick is one of the largest estate agents in the North West. We offer the highest level of professional service to help you find the perfect property for you. Buy, Sell, Rent and Let properties with Jordan Fishwick – the agents with the personal touch.













With over 300 years of combined experience helping clients sell and find their new home, you couldn't be in better hands!
We're proud of our personal service, and we'd love to help you through the property market.
