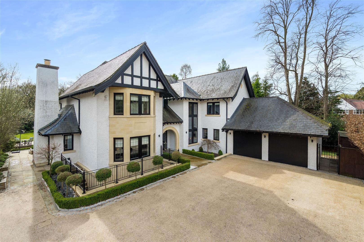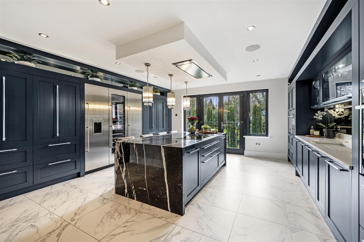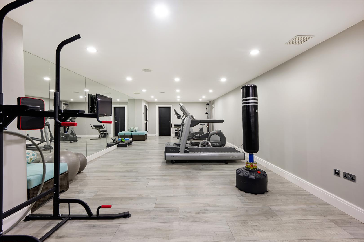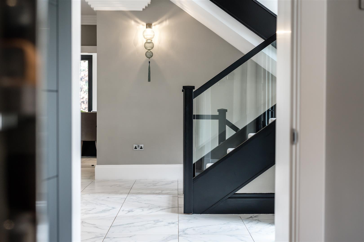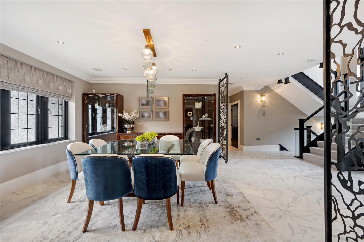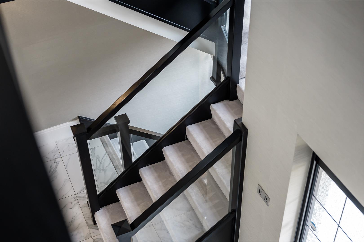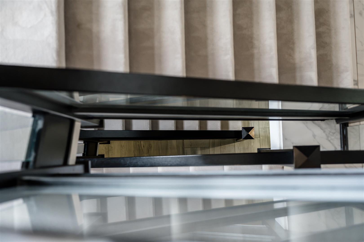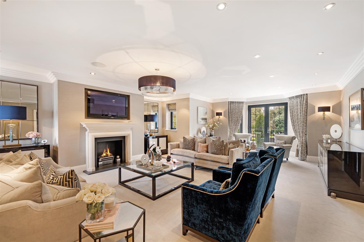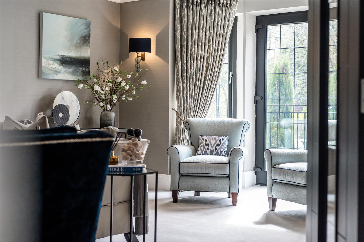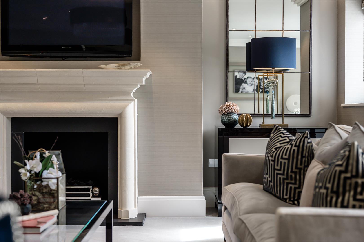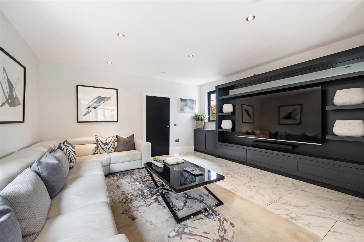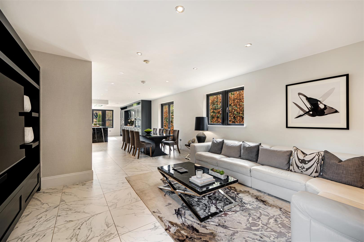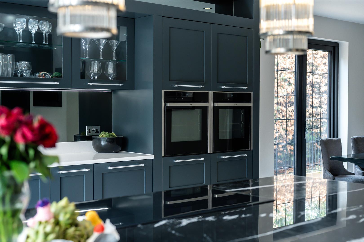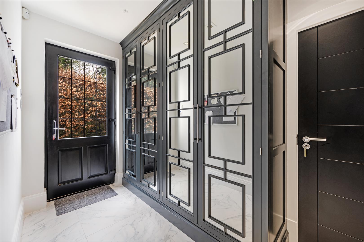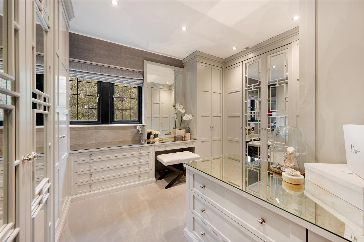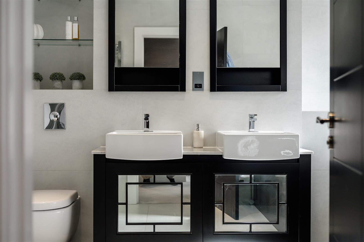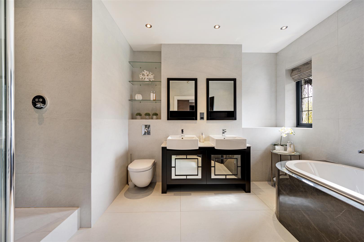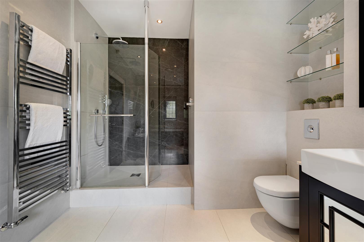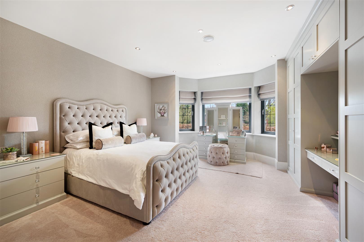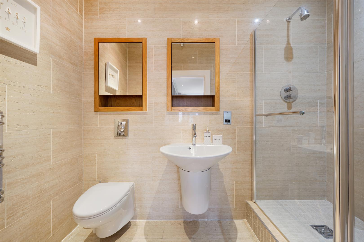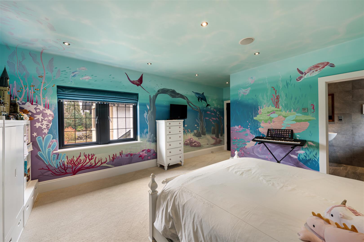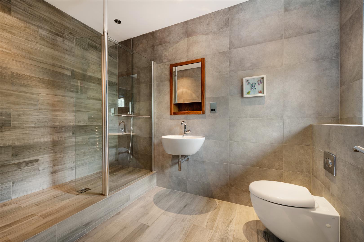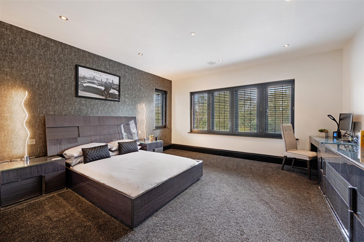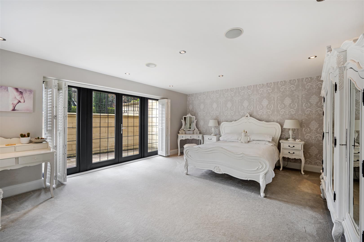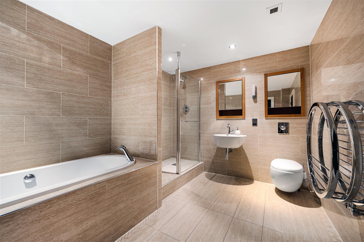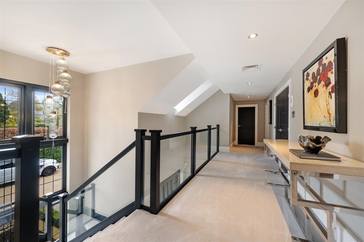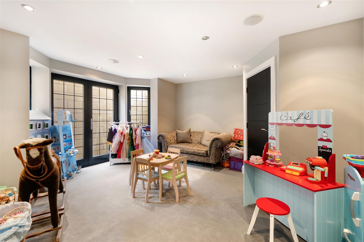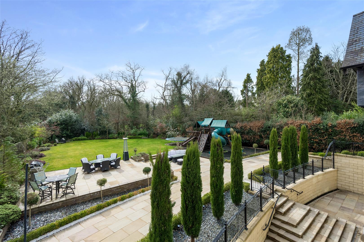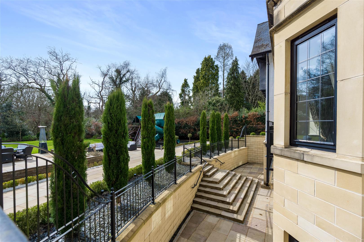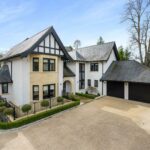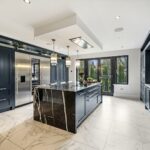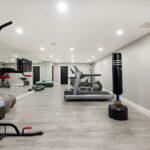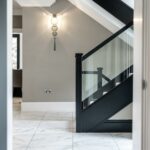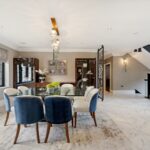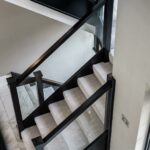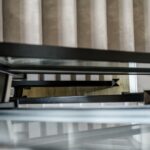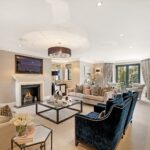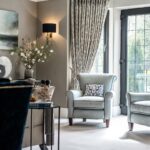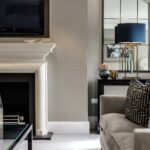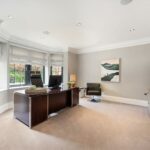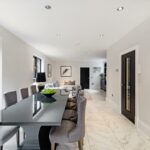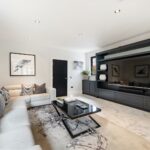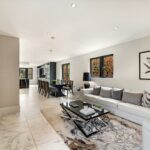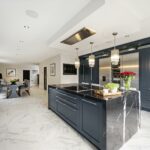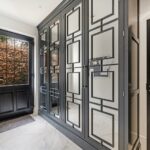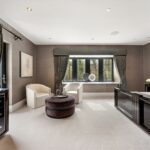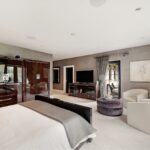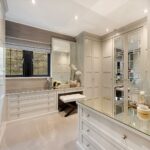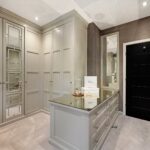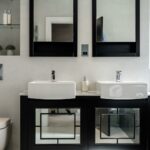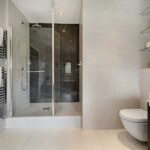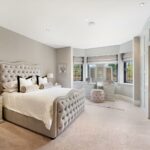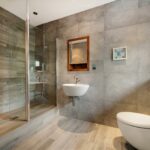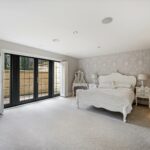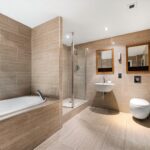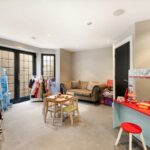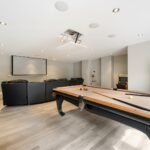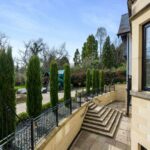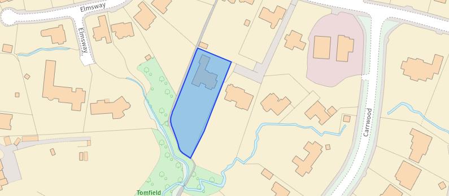For Sale - Chapel Lane.
- Chapel Lane - Hale Barns - WA15 0HJ
Book a viewing on this property :
Call our Hale Sales Office on 0161 929 9797
£3,850,000
- Floorplan
- Floorplan
- Brochure
- View EPC
- View EPC
- Glenburne Video Tour
- Map
Key Features.
- Imposing family residence
- Grounds of approx half an acre
- Immaculate, stylish interior design
- Private, gated entrance
- Five bedrooms all with ensuites
- Simply stunning family 'live-in' kitchen
- Private south facing rear garden
- Leisure facilities including gym and cinema/games room
- Five reception rooms
Facilities.
Overview.
The utmost taste in style and design has been employed by the current owner to present a modern and impressively striking home. For example, there is a bespoke staircase within the main hall, Chesney's of London Fireplace, porcelain floors and Westex velvet carpets, as well as Villeroy & Boch and Hansgrohe bathrooms throughout.
Accessed via a private road and electric gates, the grounds of over half an acre of manicured private, gardens, offer a wonderful environment, with a backdrop of mature trees and meandering stream, with a south facing garden which includes a huge sun drenched patio from Indian stone.
Albeit, hidden away to offer an air of tranquillity, the home is only a short distance from the village of Hale Barns and Hale, with the bustling market town of Altrincham a short drive away.
Full Details.
Ground Floor:
Reception/ Dining Hall 7.78 x 5.14m (25'6" x 16'10")
Living Room 8.75m x 6.26m (28'8" x 20'6")
Study 4.72m x 4.64m (15'5" x 15'2")
Kitchen 5.51m x 5.74m (18'0" x 18'9" )
Lounge/Diner 4.89m x 4.41m (16'0" x 14'5")
DWC 1.80m x 1.68m (5'10" x 5'6")
Boot Room 3.24m x 1.96m (10'7" x 6'5")
WC
Lower Ground:
Hallway 6.24m x 3.37m (20'5" x 11'0")
Cinema Room/Games Room 8.40m x 6.19m (27'6" x 20'3")
Guest Bedroom 7.62m x 5.55m (24'11" x 18'2")
En-suite 3.65m x 2.72m (11'11" x 8'11")
Gym 12.23m x 4.62m (40'1" x 15'1")
Laundry Room 4.54m x 4.27m (14'10" x 14'0")
Play Room 4.70m x 4.70m (15'5" x 15'5")
First Floor:
Landing 9.23m x 5.58m (30'3" x 18'3")
Principle Bedroom 7.62m x 5.59m (24'11" x 18'4")
En-suite 4.12m x 2.99m (13'6" x 9'9")
Dressing Room 4.32m x 3.81m (14'2" x 12'5")
Balcony
Bedroom Two 6.10m x 4.75m (20'0" x 15'7")
En-suite 3.30m x 1.94m (10'9" x 6'4" )
Bedroom Three 6.04m x 4.69m (19'9" x 15'4")
En-suite 2.68m x 1.39m (8'9" x 4'6")
Bedroom Four 5.94m x 4.61m (19'5" x 15'1" )
En-suite 3.27m x 1.53m (10'8" x 5'0")
Similar Properties.

we do more so that you don't have to.
Jordan Fishwick is one of the largest estate agents in the North West. We offer the highest level of professional service to help you find the perfect property for you. Buy, Sell, Rent and Let properties with Jordan Fishwick – the agents with the personal touch.













With over 300 years of combined experience helping clients sell and find their new home, you couldn't be in better hands!
We're proud of our personal service, and we'd love to help you through the property market.
