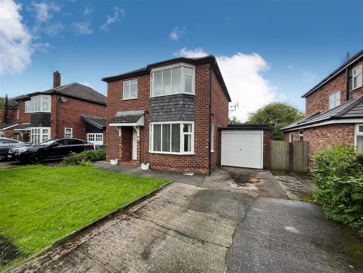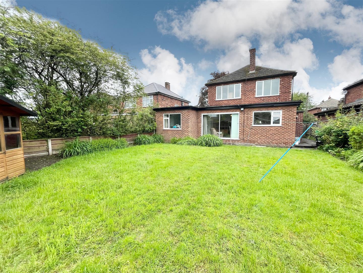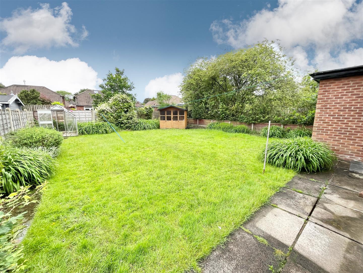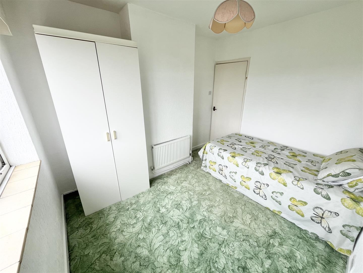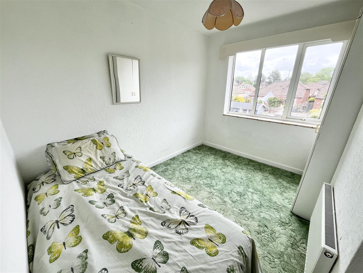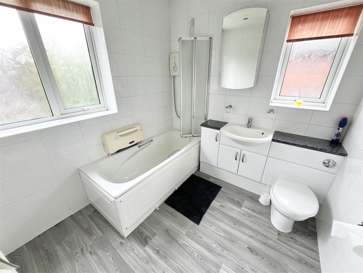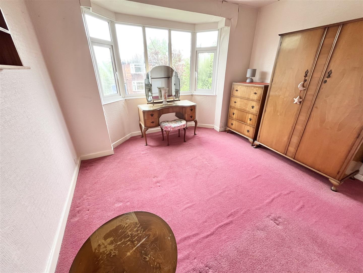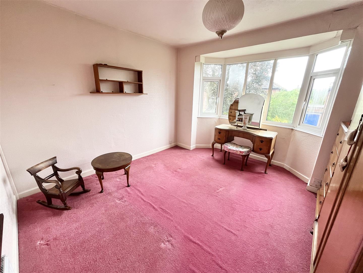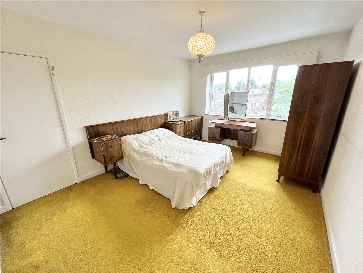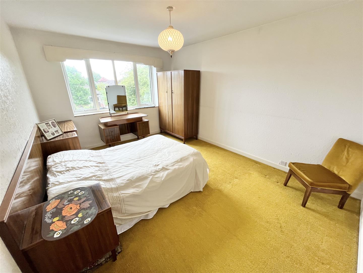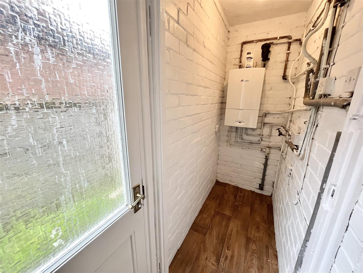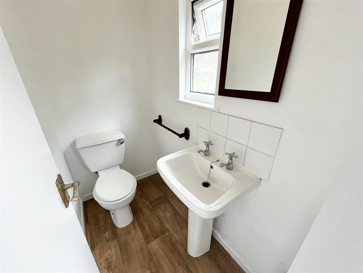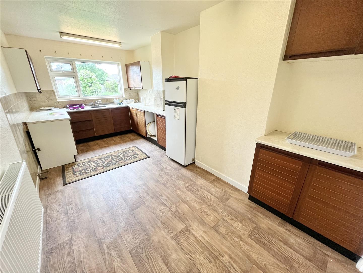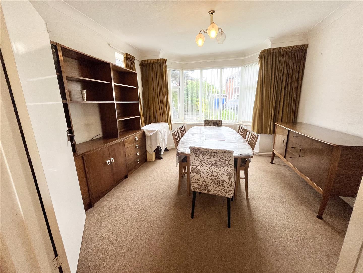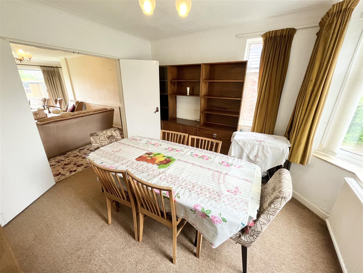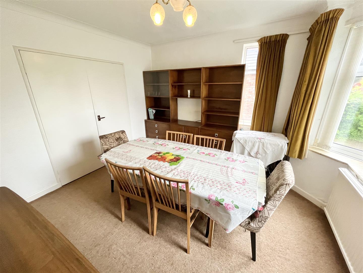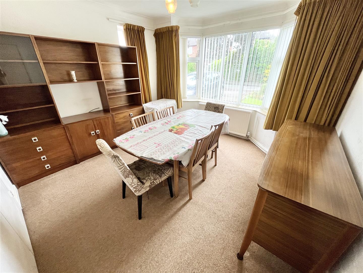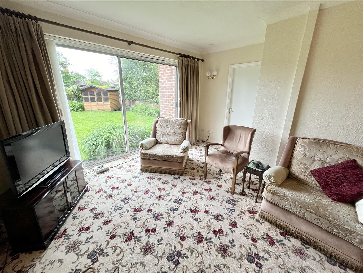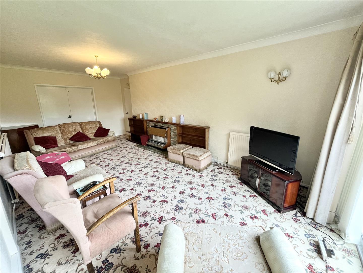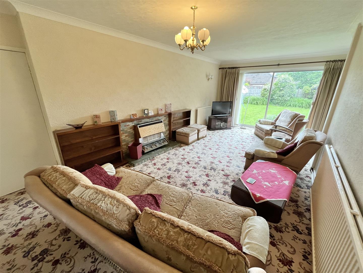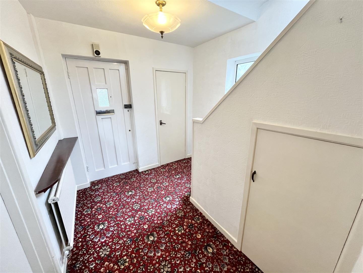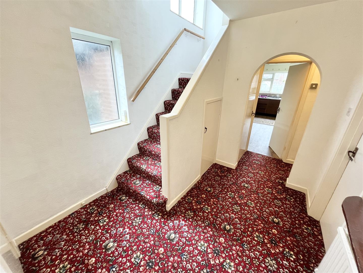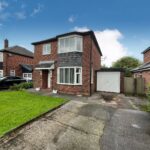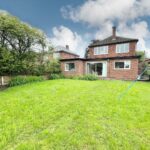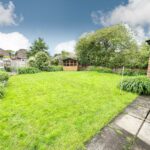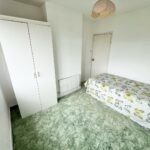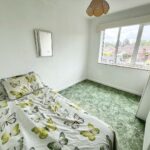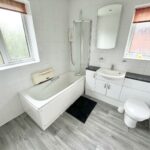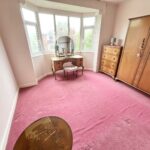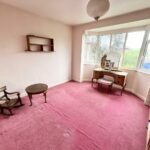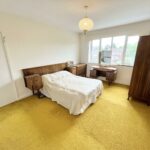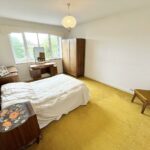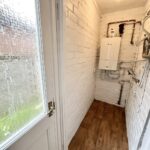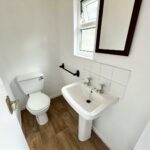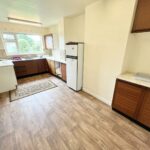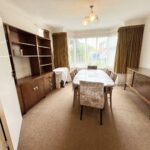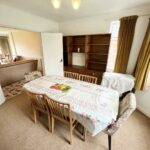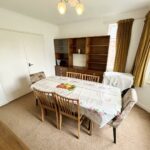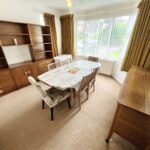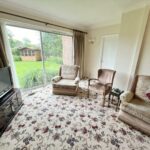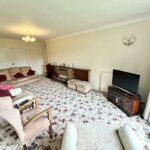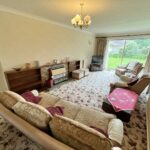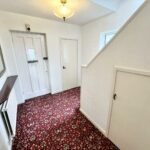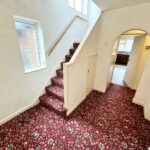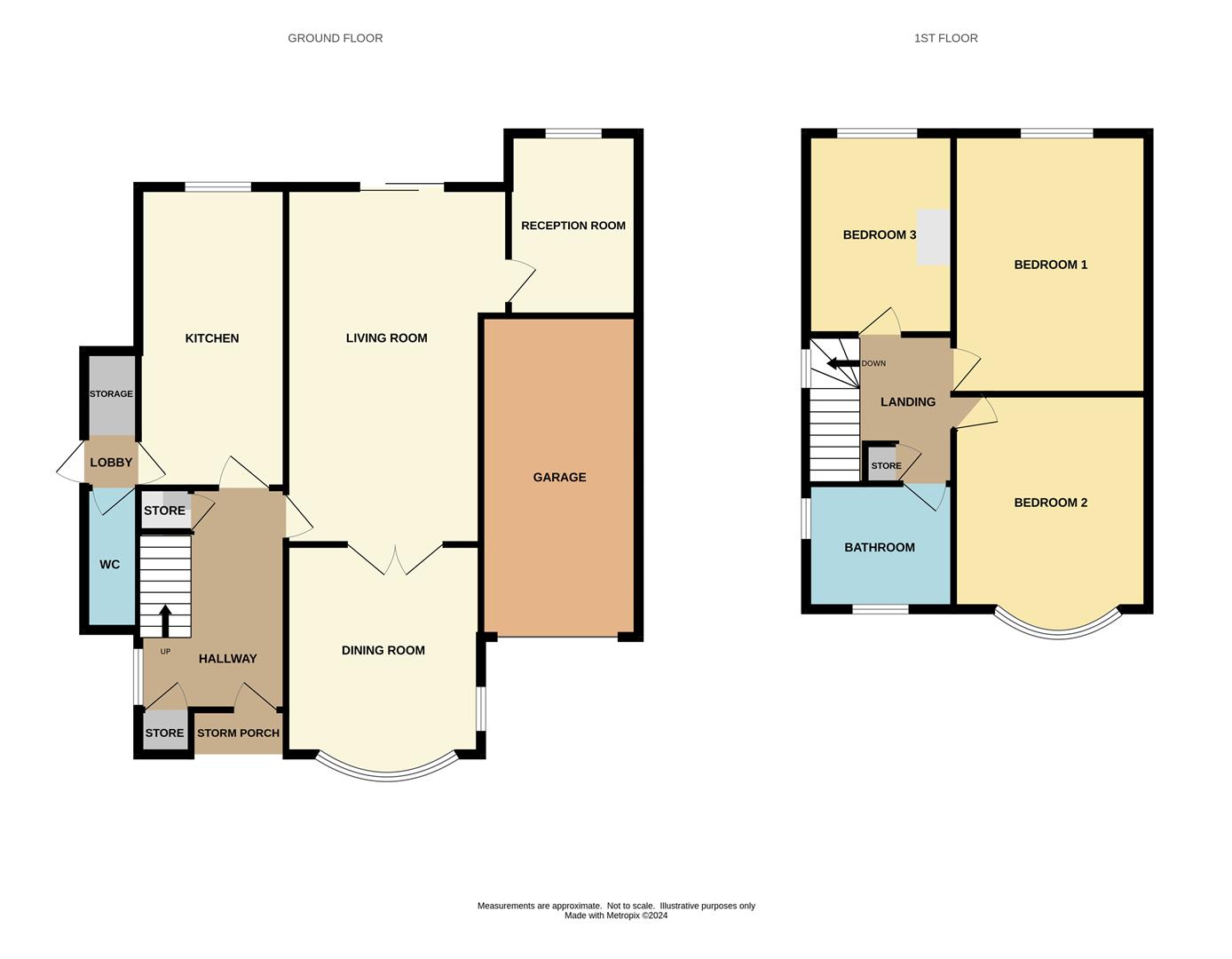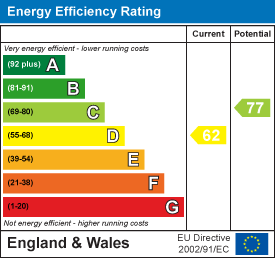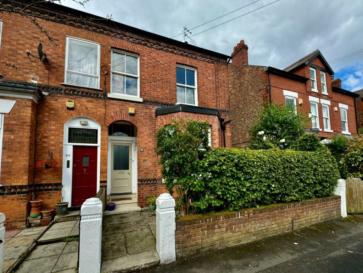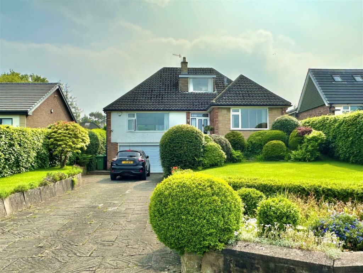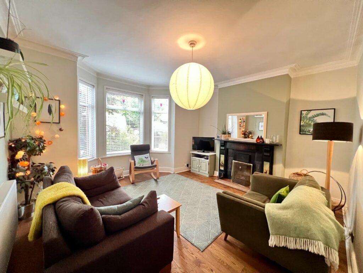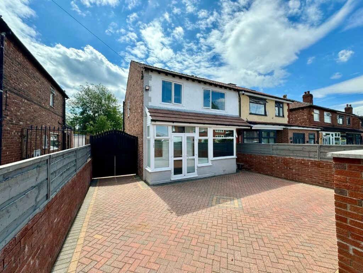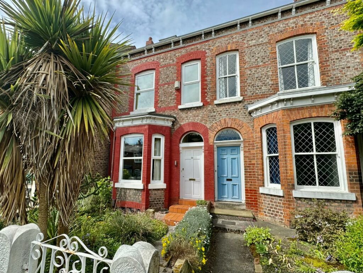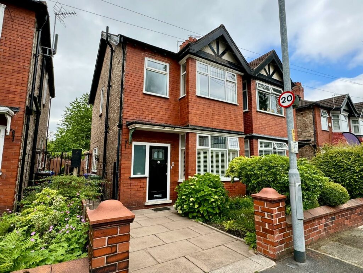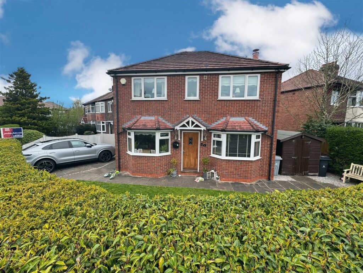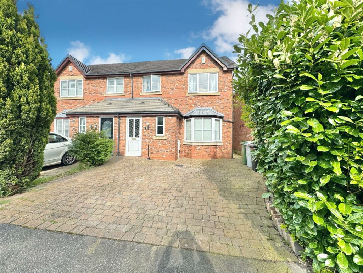For Sale - Campden Way.
- Campden Way - Wilmslow - SK9 3JA
Book a viewing on this property :
Call our Wilmslow Sales Office on 01625 532 000
£560,000
Guide Price- Floorplan
- Brochure
- View EPC
- Map
Key Features.
- Detached Property
- Extended Accomodation
- Three bedrooms
- Kitchen Diner
- Three reception rooms
- Garage and off road parking
- No Chain
- Gas central heating
Facilities.
Overview.
Full Details.
Entrance Hallway
Traditional entrance door providing access to the internal entrance hallway. Access to the ground floor accommodation. Staircase leading to the first-floor accommodation. UPVC double glazed window to the side aspect. Understairs storage cupboards. Additional storage cupboard. Radiator.
Living Room 6.40m x3.05m extending to 4.06m (21' x10' extendin
A large and extended living room which has a set of sliding double glazed patio doors leading to the rear garden. Double internal doors leading through to the dining room. Radiator. Fireplace. Access to a further reception room, which could be used as an additional bedroom or downstairs study.
Dining room 3.66m x 3.51m (12' x 11'6)
UPVC double glazed bay window to the front aspect. Wall mounted radiator. UPVC double glazed window to the side aspect. Internal double doors leading to the living room.
Study/reception room/Bedroom 3.58m x 2.82m (11'9 x 9'3)
A versatile and useful room comprising of a UPVC double glazed window to the rear aspect. Wardrobes providing storage and hanging space. Radiator.
Kitchen diner 5.18m x 2.64m (17 x 8'8)
A large and extended kitchen diner which consists of a matching range of wall and base units with complementary roll top work surfaces with tiled splashback. Space for a fridge and freezer. UPVC double glazed window to the rear aspect. Understairs storage cupboard. The internal door providing access to the inner lobby.
Rear porch
Access to the downstairs WC and storeroom which houses the wall mounted gas boiler. External glazed door providing access to the side pathway which leads to the rear garden
Store
Boiler
Downstairs W.C
Fitted with a traditional white suite which consists of a low-level WC and pedestal wash hand basin with tiled splashback. UPVC double glazed window to the side aspect.
Landing
Access to the first floor accommodation. UPVC double glazed window to the side aspect. Storage cupboard.
Bedroom One 4.65m x 3.28m (15'3 x 10'9)
A generously proportioned double bedroom with UPVC double glazed window to the rear aspect. Radiator.
Bedroom Two 3.84m x 3.53m (12'7 x 11'7)
UPVC double glazed bay window to the front aspect. Wall mounted radiator.
Bedroom Three 3.05m x 2.64m (10' x 8'8)
A well proportioned bedroom three with UPVC double glazed window to the rear aspect. Wall mounted radiator.
Bathroom
The bathroom is fitted with a traditional three-piece white bathroom suite, which consists of a low-level WC, wash hand basin within a bathroom storage unit and a white panelled bath with shower screen and electric shower over. Tiling to the walls. UPVC double glazed window to the side and front aspects. Wall mounted bathroom mirror fronted cabinet. Radiator.
Garage
With an up and over garage door and provides additional storage.
Outside
To the rear of the property the garden is enclosed being fenced to three sides. The garden is laid mainly to lawn with mature borders and has a paved patio. To the front of the property there is a driveway for off-road parking and a lawned and garden. The driveway leads to a garage which has an up and over garage door and provides additional storage.

we do more so that you don't have to.
Jordan Fishwick is one of the largest estate agents in the North West. We offer the highest level of professional service to help you find the perfect property for you. Buy, Sell, Rent and Let properties with Jordan Fishwick – the agents with the personal touch.













With over 300 years of combined experience helping clients sell and find their new home, you couldn't be in better hands!
We're proud of our personal service, and we'd love to help you through the property market.
