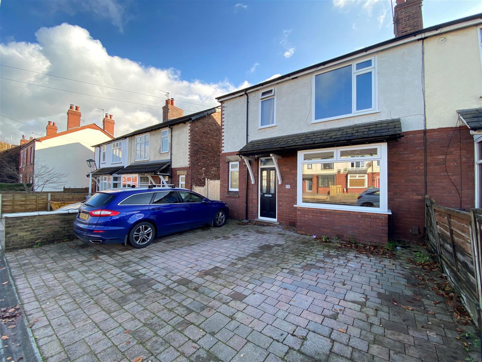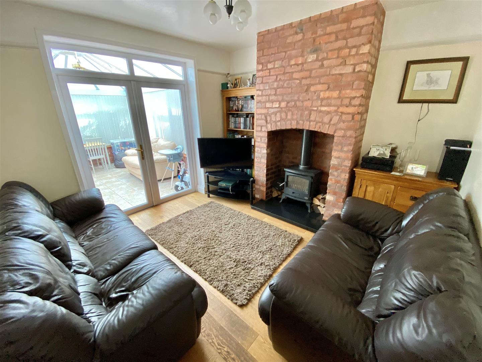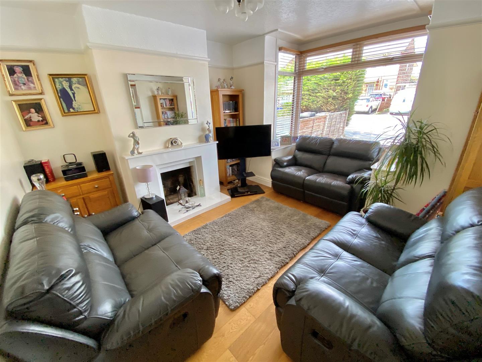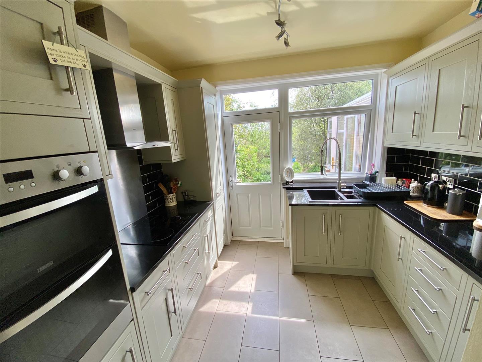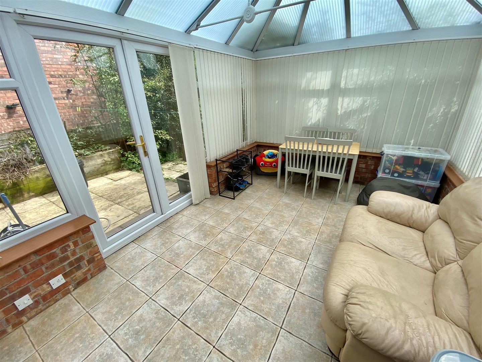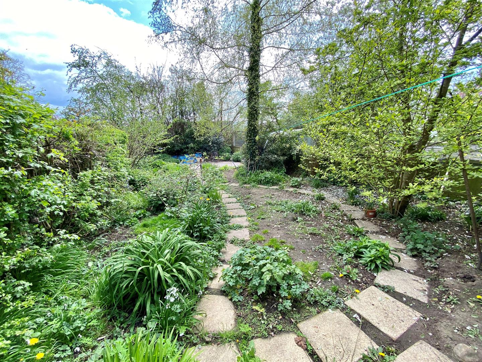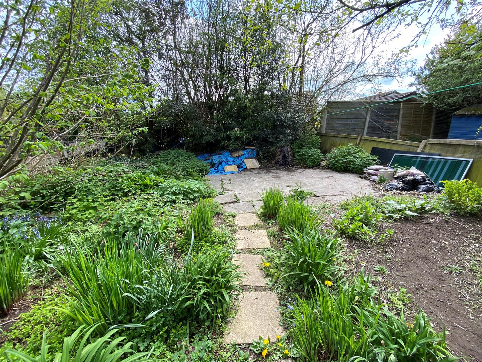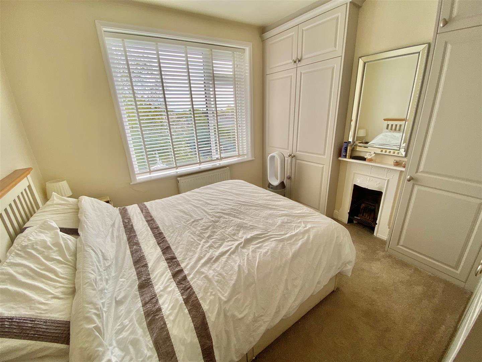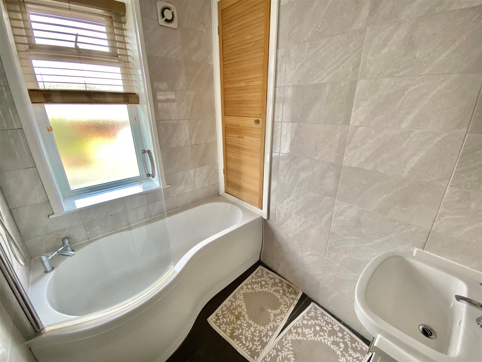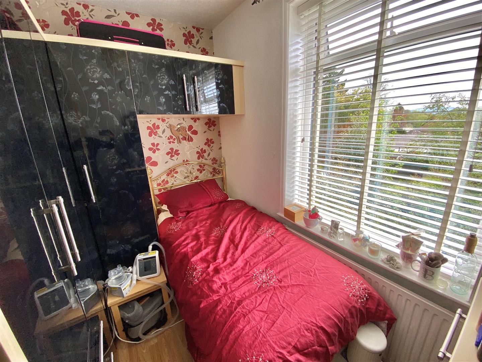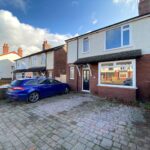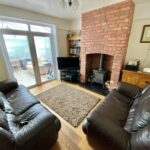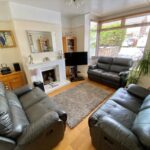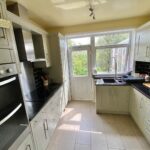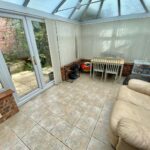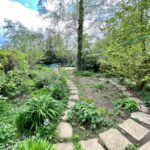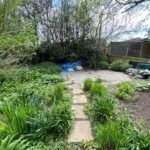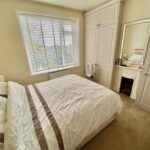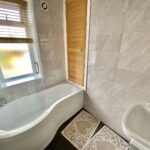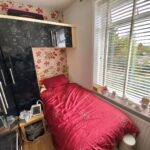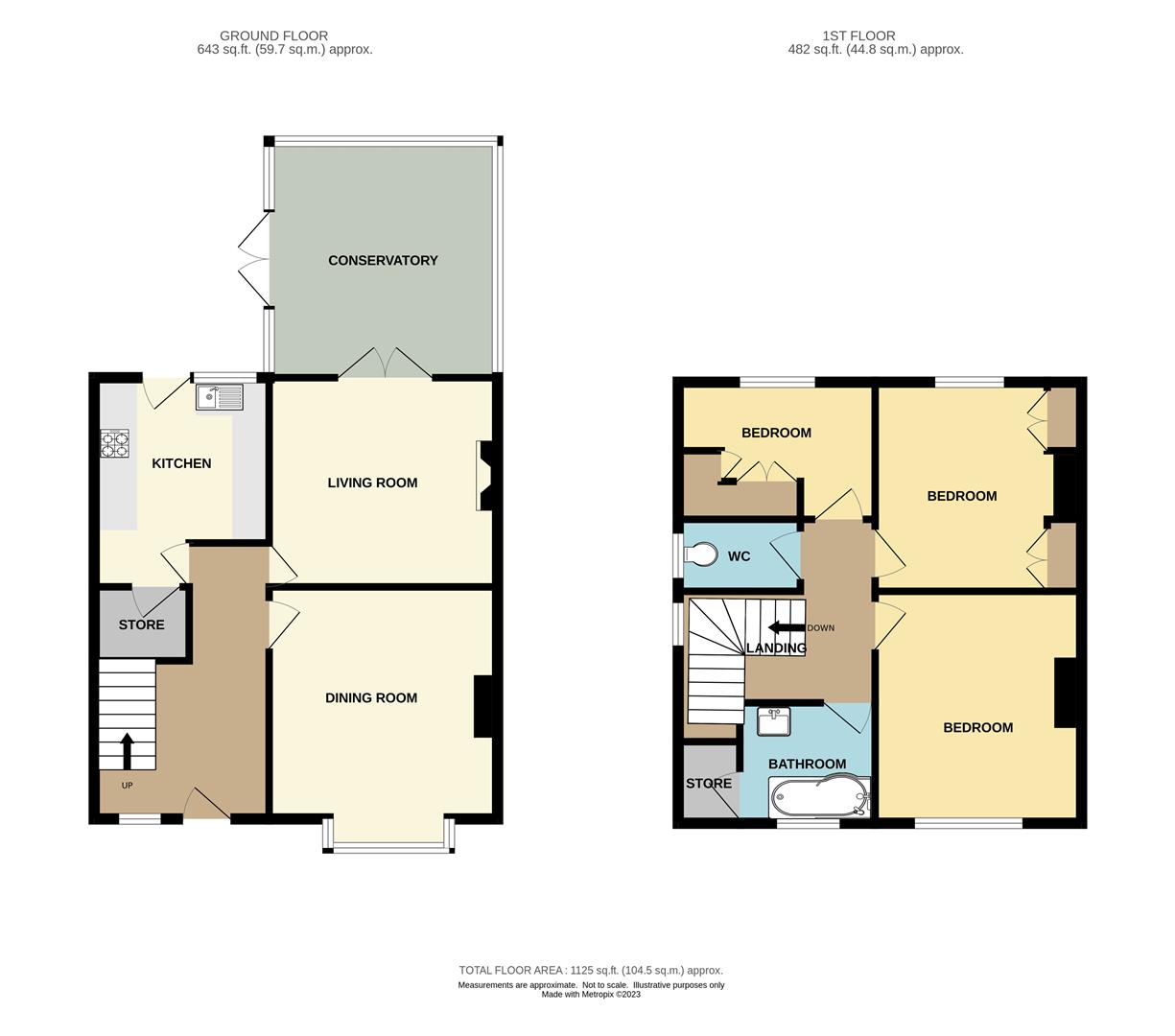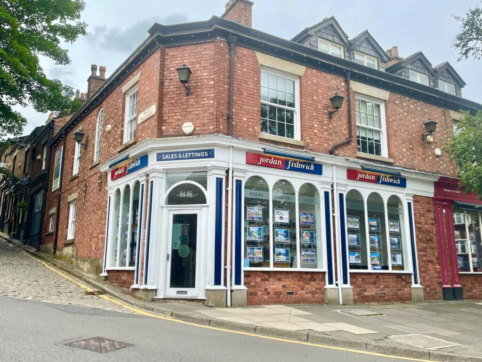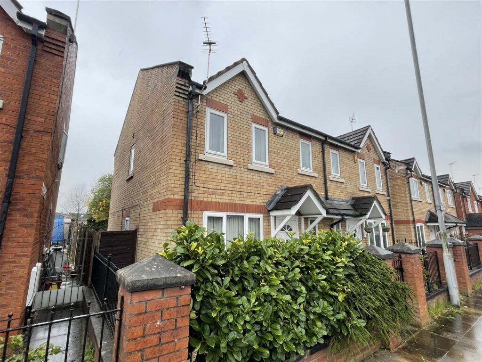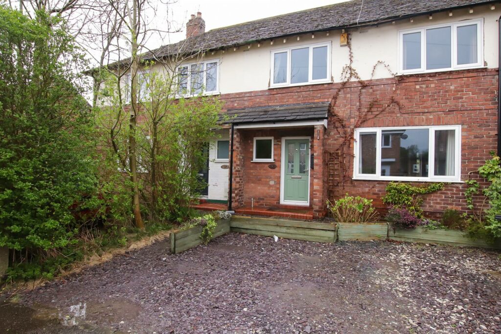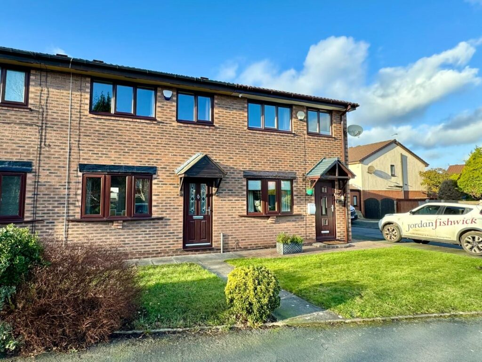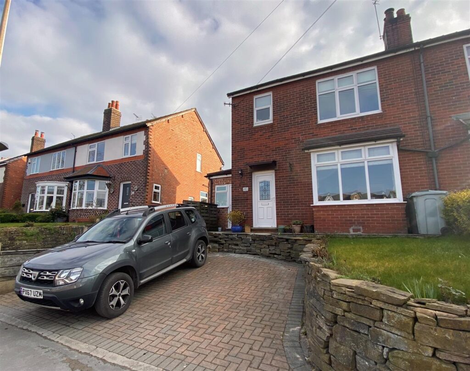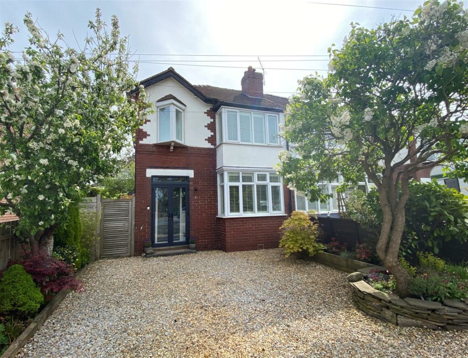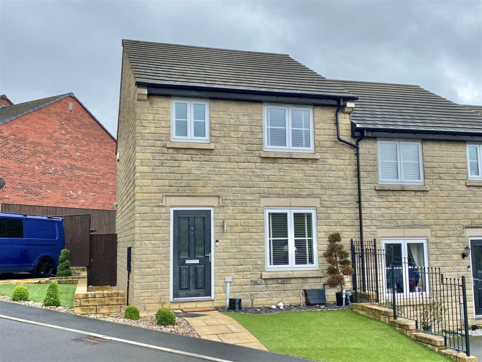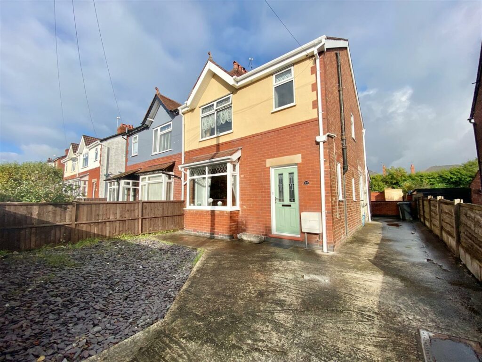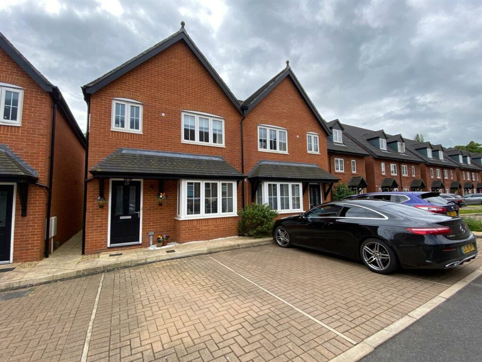Sold STC - Broken Cross.
- Broken Cross - Macclesfield - SK11 8TZ
Book a viewing on this property :
Call our Macclesfield Sales Office on 01625 434 000
£279,950
- Floorplan
- Brochure
- View EPC
- Map
Key Features.
- SPACIOUS AND WELL PROPORTIONED ACCOMMODATION
- SET BACK FROM THE ROAD BEHIND A DRIVEWAY PROVIDING OFF ROAD PARKING
- SEMI-DETACHED PROPERTY
- THREE BEDROOMS
- MATURE, SOUTHERLY FACING REAR GARDEN
Facilities.
Overview.
Full Details.
Location
Set in Cheshire's plains, on the fringe of the Peak District National Park, Macclesfield combines the old with the new. Originally a medieval town, Macclesfield became the country's 'Silk' capital in the 1750's, whilst it still retains that heritage, in recent years it has grown to become a thriving business centre. Macclesfield is a modern shopping centre with a range of leisure facilities to suit most tastes. There is a popular monthly Treacle Market which is a bustling Arts, Antiques, Crafts, Food and Drink Market, held on the cobbles of the town centre with around 140 stalls of exceptional food and drink, unique crafts and vintage and information from the Macclesfield community. There are many independent and state primary and secondary schools. The access points of the North West Motorway network system, Manchester International Airport and some of Cheshire's finest countryside are close at hand. Intercity rail links to London Euston and Manchester Piccadilly can be found at Macclesfield and Wilmslow railway stations as well as commuter rail links to the local business centres.
Directions
Leaving Macclesfield along Chester Road (A537) continue over the roundabout at the junction with The Regency Hospital, continue over the roundabout at Ivy Lane and the entrance to "The Villas" development. The property will be found after the local convenience store on the left hand side.
Entrance Hallway
Engineered wood flooring. Storage/cloaks cupboard. Staircase to the first floor landing. Radiator.
Dining Room 4.04m x 3.71m (13'3 x 12'2)
Decorated in neutral colours and featuring a double glazed bay window to the front aspect. Engineered wood flooring. Radiator.
Living Room 3.45m x 3.35m (11'4 x 11'0)
Featuring a log burning cast iron stove within a brick chimney breast. Engineered wood flooring. Double glazed French doors to the conservatory. Radiator.
Conservatory 4.09m x 3.05m (13'5 x 10'0)
Double glazed windows and French doors to the rear aspect. Tiled floor.
Kitchen 3.53m x 2.92m (11'7 x 9'7)
Fitted with a range of base units with granite work surfaces over, tiled returns with matching wall-mounted cupboards. Inset one and a quarter bowl sink unit with mixer tap and drainer. Four ring induction hob with extractor hood above. Built in double oven. Space for an upright fridge/freezer. Tiled floor. Composite door and window to the rear aspect.
Stairs To First Floor Landing
Double glazed window to the side aspect. Access to the loft space.
Bedroom One 3.35m x 2.92m to wardrobe front (11'0 x 9'7 to war
Double bedroom fitted with a range of wardrobes with cupboards above. Feature fireplace. Double glazed window to the rear aspect with far reaching views over rooftops and hills beyond. Radiator.
Bedroom Two 3.66m x 3.23m (12'0 x 10'7)
Double bedroom with ample space for a king size bed wardrobes. Feature fireplace. Double glazed window to the front aspect. Radiator.
Bedroom Three 3.05m x 2.13m (10'0 x 7'0)
Good size third bedroom fitted with a range of wardrobes and over bed cupboards. Double glazed window to the rear aspect. Radiator.
Bathroom
Fitted with a P shape bath with shower above and curved screen to the side and vanity wash hand basin. Tiled walls and floor. Recessed ceiling spotlights. Chrome ladder style radiator.
Separate WC
Low level WC. Double glazed window to the side aspect.
Outside
Driveway
A blocked paved driveway to the front provides off road parking for several vehicles.
Southerly Facing Garden
The mature Southerly facing rear aspect is of a generous proportion and comprises of a paved patio area with an array of plants and shrubs. Fence and hedging to the perimeter providing a high degree of privacy.
Tenure
The vendor has advised us that the property is Freehold.
The vendor has also advised us that the property is council tax band C.
We would recommend any perspective buyer to confirm these details with their legal representative.

we do more so that you don't have to.
Jordan Fishwick is one of the largest estate agents in the North West. We offer the highest level of professional service to help you find the perfect property for you. Buy, Sell, Rent and Let properties with Jordan Fishwick – the agents with the personal touch.













With over 300 years of combined experience helping clients sell and find their new home, you couldn't be in better hands!
We're proud of our personal service, and we'd love to help you through the property market.
