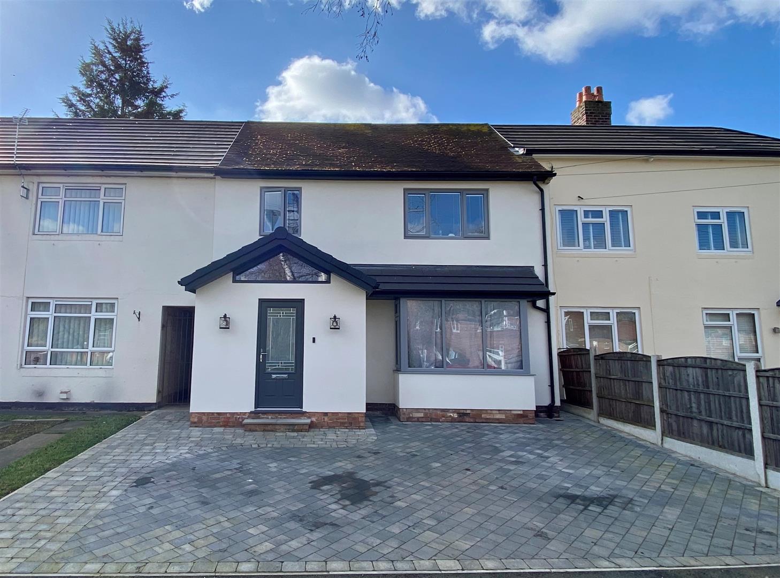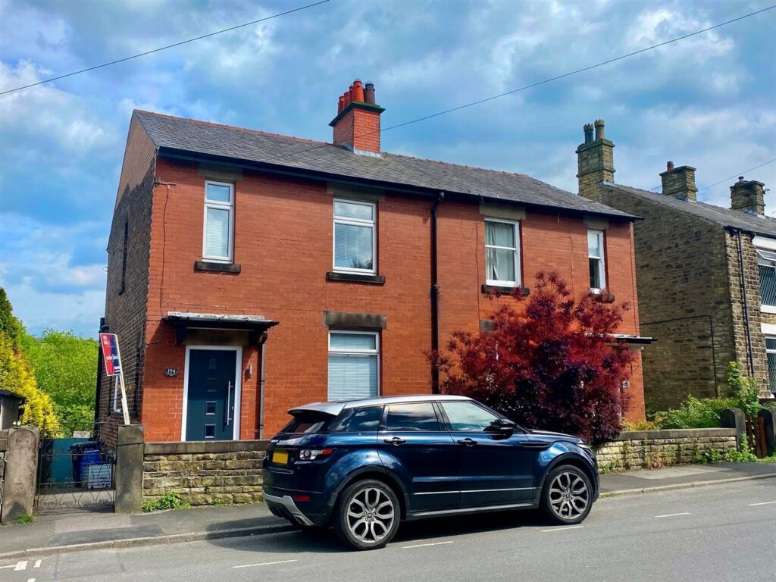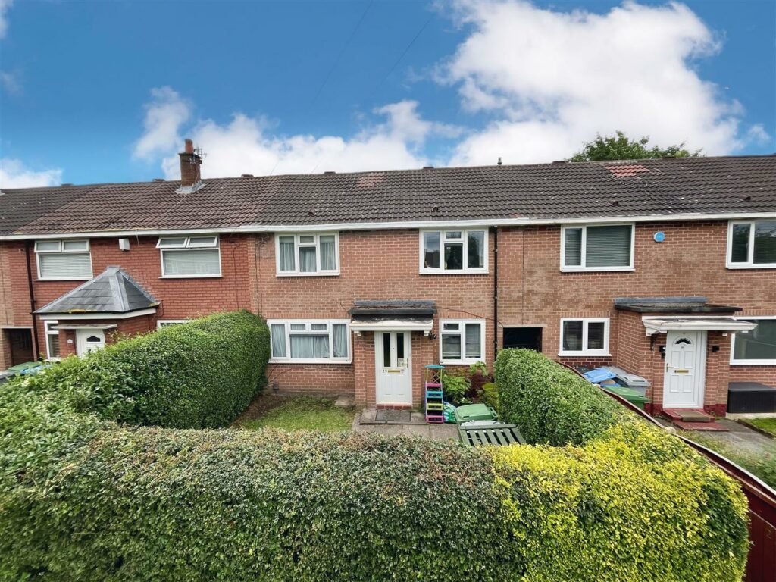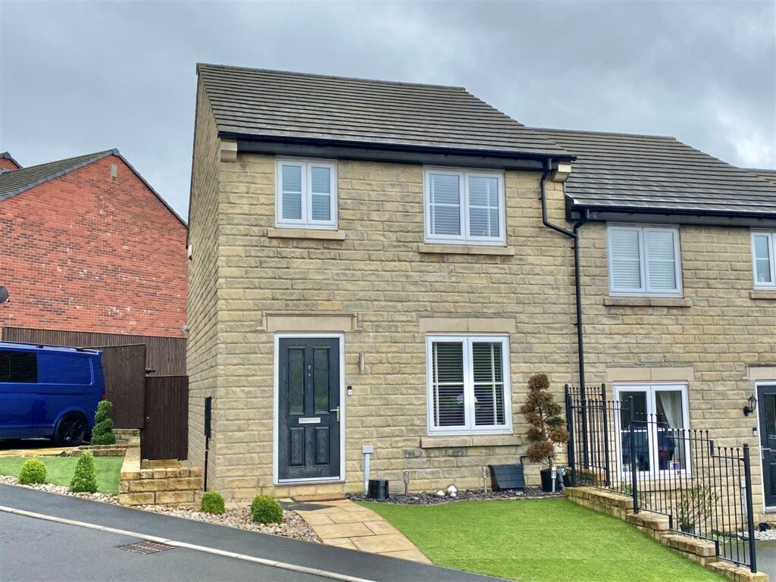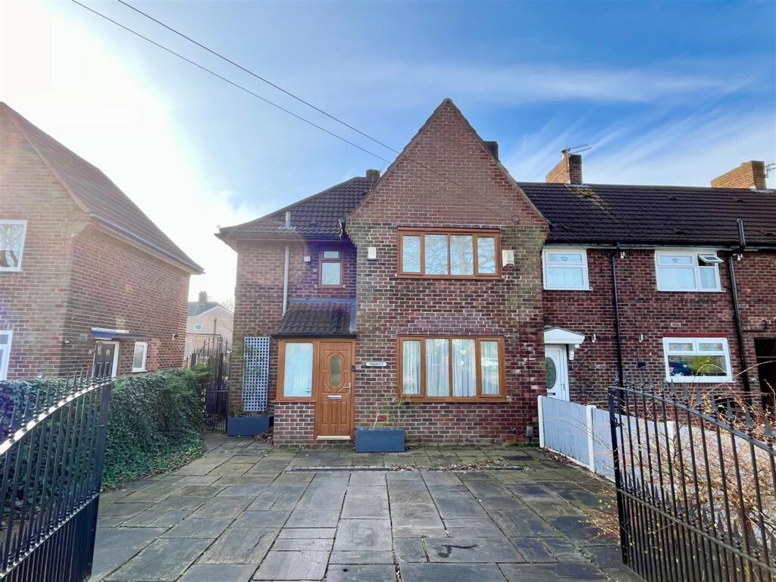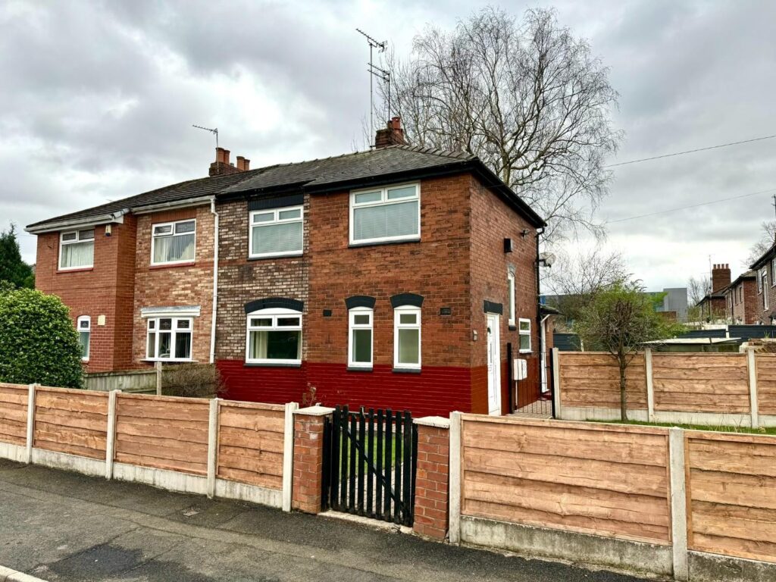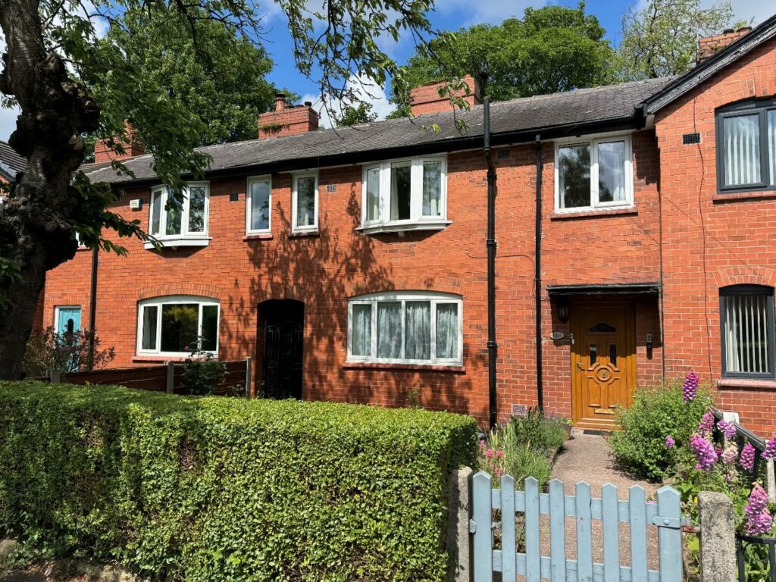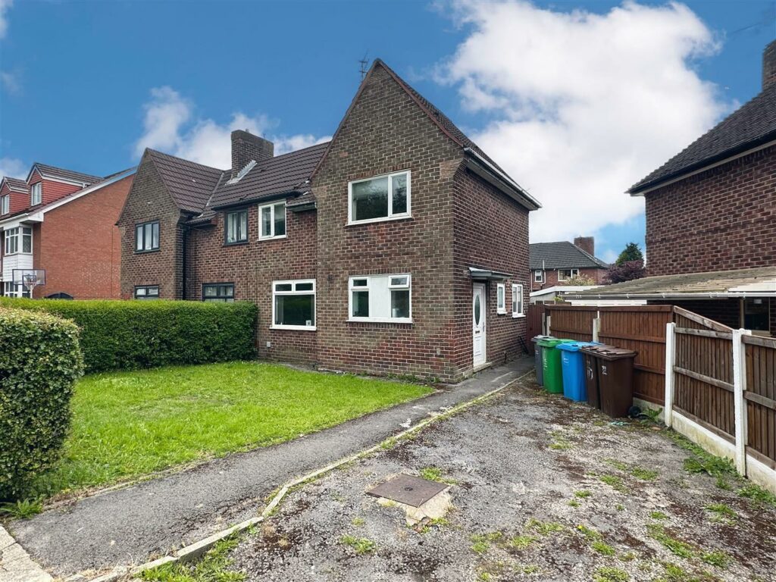Sold STC - Bowland Road.
- Bowland Road - Manchester - M23 1LJ
Book a viewing on this property :
Call our Sale Sales Office on 0161 962 2828
£285,000
Offers Over- Map
Key Features.
- CHAIN FREE
- NEW ROOF FITTED SEPTEMBER 2023
- Driveway & Garden
- Boiler Installed 2021
- Rewired in 2016
- Immaculately Presented
- Freehold
- 0.2 Miles to Martinscroft Tram Stop
- Easy Access to M56
- Newly Renovated
Facilities.
Overview.
The property offers well proportioned accommodation throughout, comprising in brief; entrance hallway with useful fitted storage cupboards, bay fronted lounge, spacious kitchen/ diner, laundry cupboard and downstairs WC. To the first floor are three well proportioned bedrooms and a modern family bathroom with four piece suite. Access to the loft from the landing which has been boarded and fitted with ladder.
Externally there is a well maintained private garden to the rear and ample off road parking in a locked shared car-park behind.
Council Tax Band A. EPC Rating D.
OFFERED CHAIN FREE. Viewings are a must!
Full Details.
GROUND FLOOR
Hallway 1.9 x 4.2 (6'2" x 13'9")
Welcoming entrance hallway accessed via composite door. Fitted tall storage cupboard and custom built understairs storage. Ceiling light points and laminate flooring.
Living Room 3.1 x 4.8 (10'2" x 15'8")
Bay window to front aspect. Exposed brick feature wall with two wall lights, ceiling light points, cast iron radiators and carpeted flooring.
Kitchen / Diner 5.99 x 3 (19'7" x 9'10")
Modern fitted kitchen, with good range of eye and base level units, complimentary work surfaces over. Incorporating stainless steel sink and mixer tap, double eye level oven, 5 ring gas hob and extractor hood. Window enjoying views of the rear garden and double doors for access. Vertical radiator, laminate flooring and spotlights.
Laundry Cupboard 0.8 x 0.6 (2'7" x 1'11")
Room with space and plumbing for stacked washing machine and dryer.
WC 1.4 x 0.8 (4'7" x 2'7")
Downstairs WC with low level WC and hand wash basin. Also housing the boiler, fitted in 2021
FIRST FLOOR
Carpeted stairs to:
Bedroom One 4 x 3.1 (13'1" x 10'2")
Master Bedroom with window to front aspect, carpeted flooring and radiator.
Bedroom Two 3 x 2.6 (9'10" x 8'6")
Double bedroom with window to rear aspect, carpeted flooring and radiator.
Bedroom Three 3.1 x 2.7 (10'2" x 8'10")
Large single bedroom with window to front aspect, carpeted flooring and radiator.
Bathroom 3.6 x 1.7 (11'9" x 5'6")
Modern four piece suite, fully tiled. Comprising of walk in double shower cubicle, WC, bathtub and suspended hand wash basin. Towel rail. Window to rear aspect.
Externally
To the front there is a block paved driveway for two vehicles and to rear a low maintenance garden, laid with Astro turf and a flagged patio area for seating. Out building with electric supply. Side gated access.

we do more so that you don't have to.
Jordan Fishwick is one of the largest estate agents in the North West. We offer the highest level of professional service to help you find the perfect property for you. Buy, Sell, Rent and Let properties with Jordan Fishwick – the agents with the personal touch.













With over 300 years of combined experience helping clients sell and find their new home, you couldn't be in better hands!
We're proud of our personal service, and we'd love to help you through the property market.
