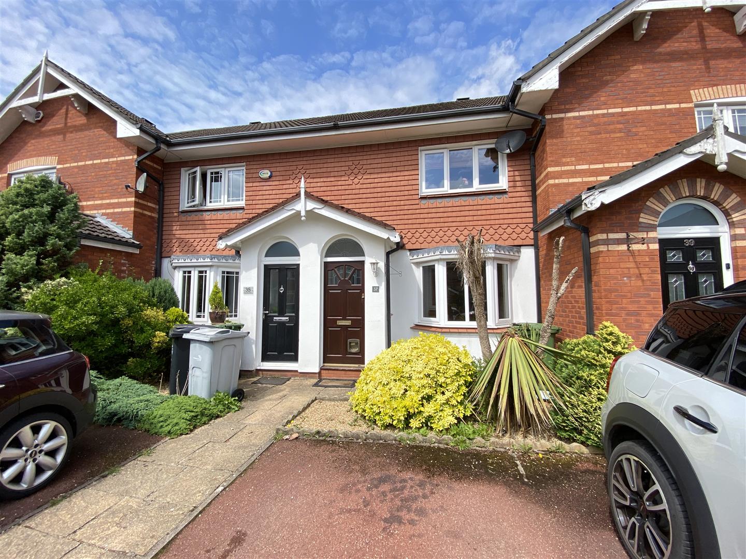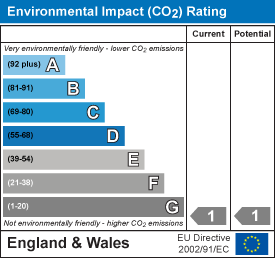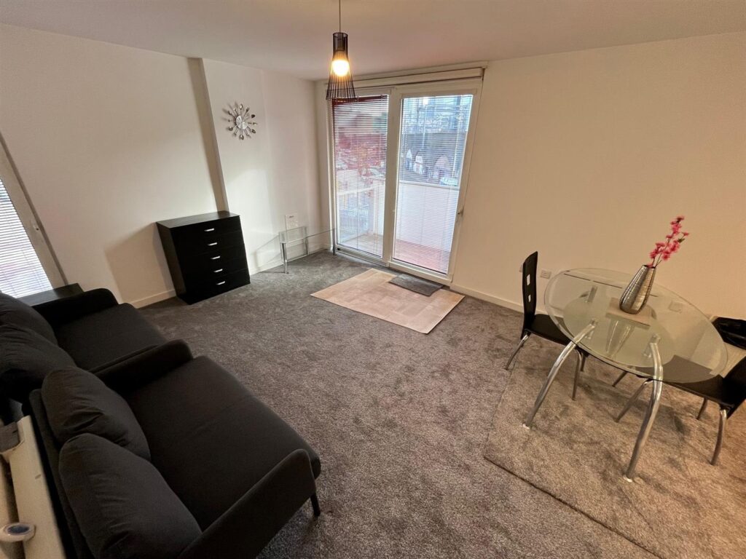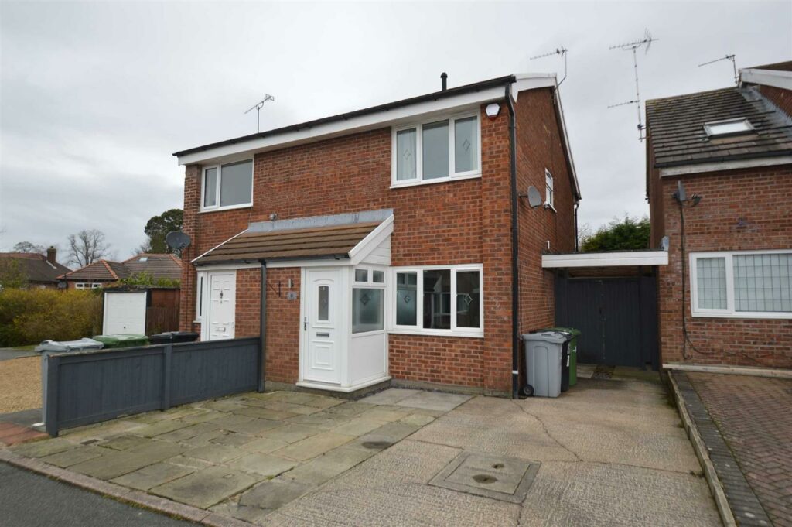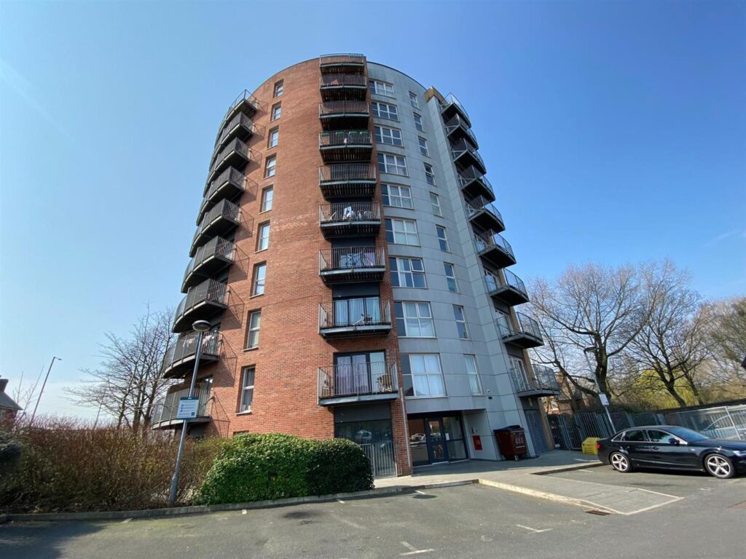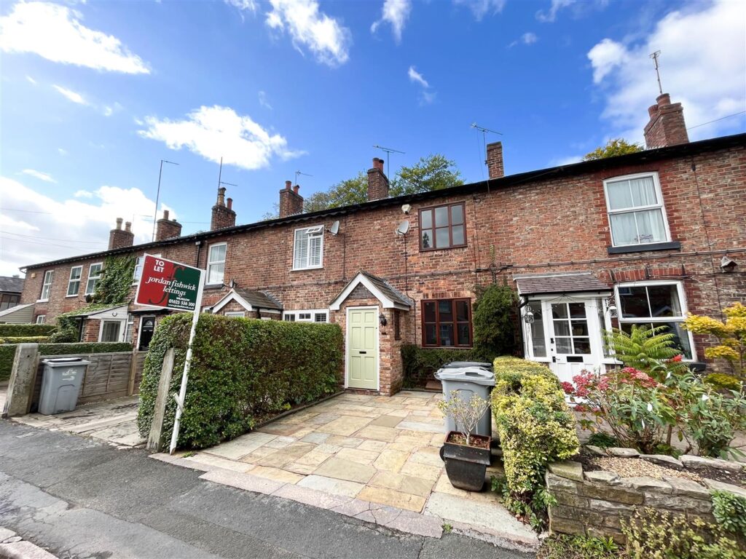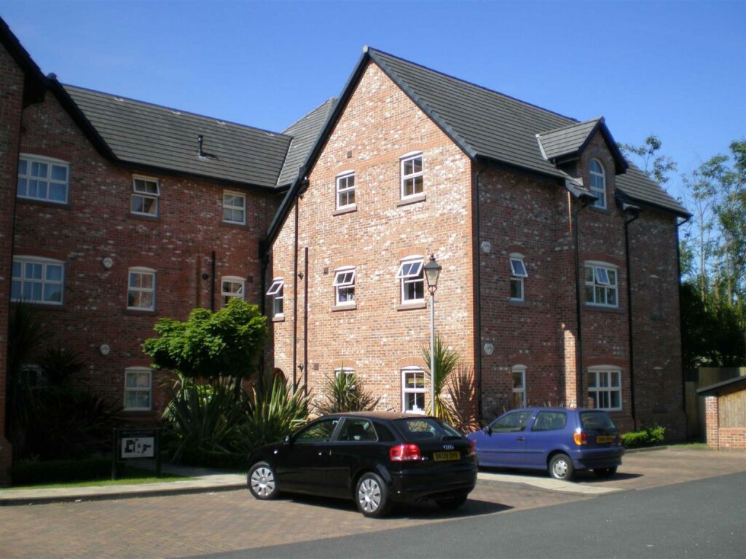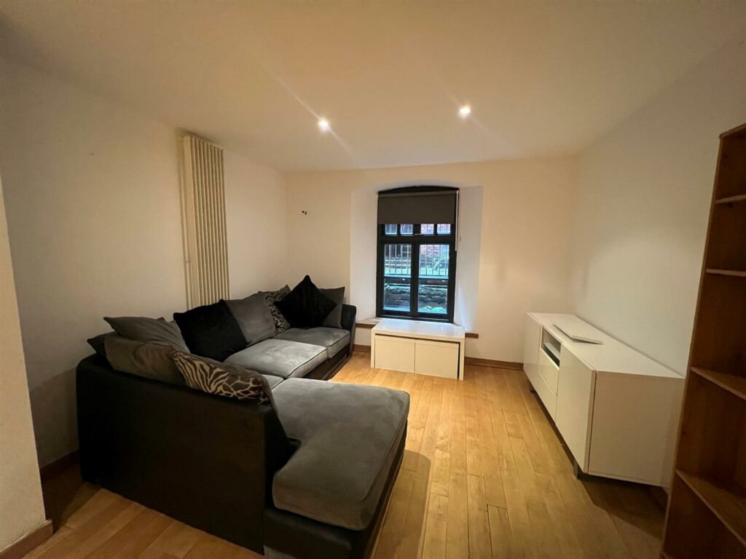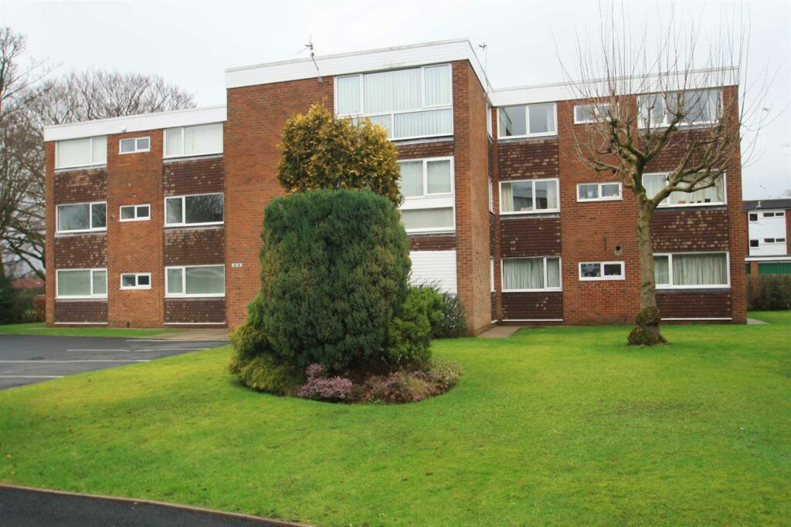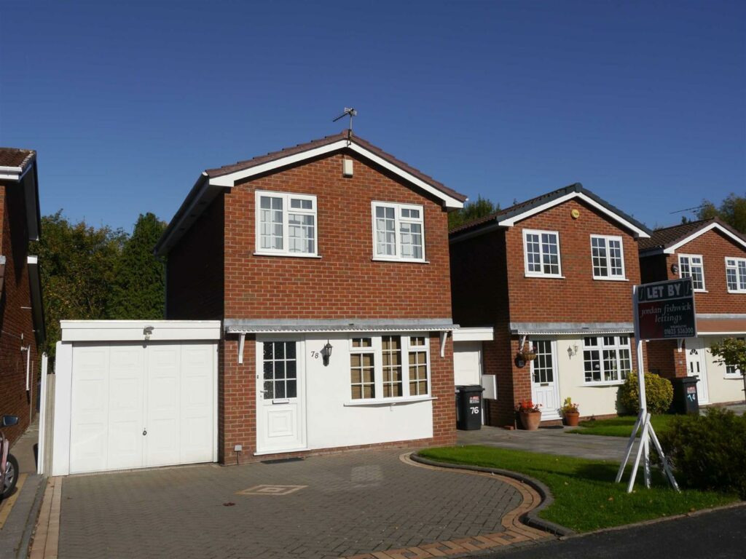Let Agreed - Barford Drive.
- Barford Drive - WILMSLOW - SK9 2GB
Book a viewing on this property :
Call our Wilmslow Lettings Office on 01625 536 300
£1,150 pcm
- Brochure
- View EPC
- View EPC
- Map
Key Features.
- TWO BEDROOMS
- NO CHAIN
- OFF ROAD PARKING
- POPULAR 'VILLAS' DEVELOPMENT
- SHORT STROLL TO LOCAL AMENITITES
- CLOSE TO LOCAL COMMUTER LINKS
- COUNCIL TAX C
Facilities.
Overview.
Situated on the ever popular Villas estate this two double bedroom mid mews has the benefit of two double bedrooms, off road parking and a pleasant enclosed rear garden.
Being close to local shops and with the A34 only a short drive away this modern property is also within walking distance of Wilmslow town centre and the train station.
Entrance porch, well proportioned open plan living/dining room, French style doors to the rear garden and a fitted kitchen. The first floor accommodation comprises stairs/landing, two double bedrooms and a shower room. To the front of the property there is a driveway which provides off road parking and to the rear there is an enclosed garden.
Contact Wilmslow 01625 536300 £1150.00pcm
Full Details.
Directions
From our Wilmslow office proceed in a northerly direction along Alderley Road to the first set of traffic lights. Keep to the right of Barclays Bank and continue over the next set of traffic lights in onto Manchester Road. At the Bollin Valley roundabout bear right and at the roundabout bear left onto the A34 bypass. Continue in a northerly direction and take the next exit signposted Dean Row. At the roundabout turn left onto Dean Row Road and first left into Alveston Drive. Bear right at the T junction and right again into Barford Drive and the property will be found on the left hand.
Entrance Porch
Window to side, door leading to living room.
Living Room 7.11m into bay x 4.09m (23'4 into bay x 13'5)
Dual aspect, bay fronted living room with feature gas fireplace, uPVC double glazed window to front, uPVC double glazed French doors leading to rear garden, understairs storage, wall mounted lights, stairs to first floor.
Kitchen 2.36m x 2.03m (7'9 x 6'8)
Range of base units with matching wall mounted units, four ring gas hob with extractor hood over, stainless steel bowl sink and drainer, cupboard housing the boiler, uPVC double glazed window to rear, space for washer or dryer, integrated fridge, radiator.
Landing
Loft access, stairs to ground floor.
Bedroom One 3.35m x 3.05m (11'30 x 10'0)
Double bedroom with storage cupboard, uPVC double glazed window to front, radiator.
Bedroom Two 2.95m x 2.31m (9'8 x 7'7)
Further double bedroom with fitted wardrobes, uPVC double glazed window to rear, radiator.
Bathroom
Walk-in shower cubicle, low level wc, pedestal wash hand basin, chrome heated towel rail, uPVC double glazed frosted window to rear.
Outside
Externally there is a gravel rear garden with paved patio area, gated access to rear with timber panelled and picket fencing to boundaries. To the front is a driveway with parking for one vehicle.
AGENTS NOTES
As per the Estate Agents Act of 1979 please be informed that the vendor for this property is a partner for Jordan Fishwick Estate Agents LLP.

we do more so that you don't have to.
Jordan Fishwick is one of the largest estate agents in the North West. We offer the highest level of professional service to help you find the perfect property for you. Buy, Sell, Rent and Let properties with Jordan Fishwick – the agents with the personal touch.













With over 300 years of combined experience helping clients sell and find their new home, you couldn't be in better hands!
We're proud of our personal service, and we'd love to help you through the property market.
