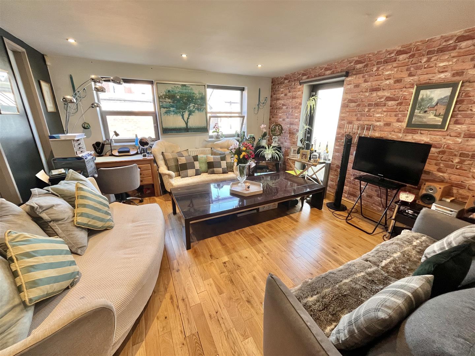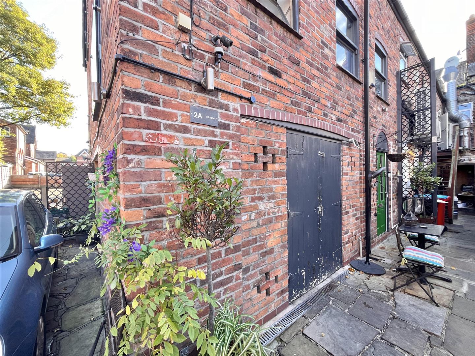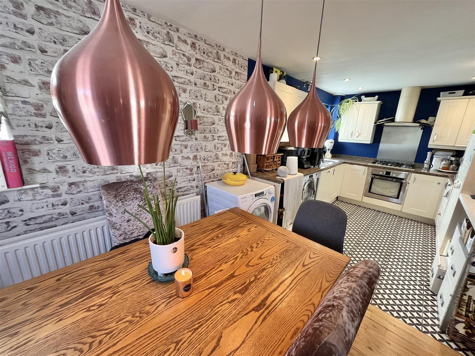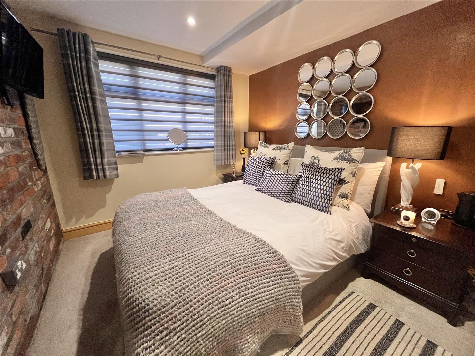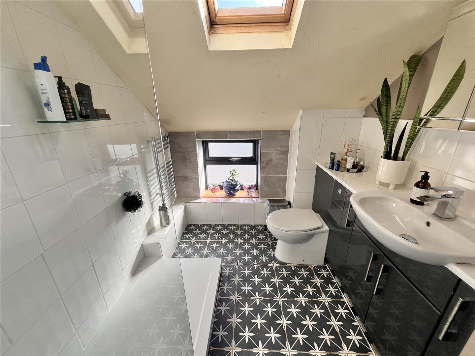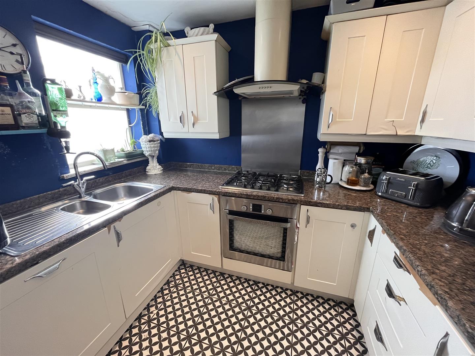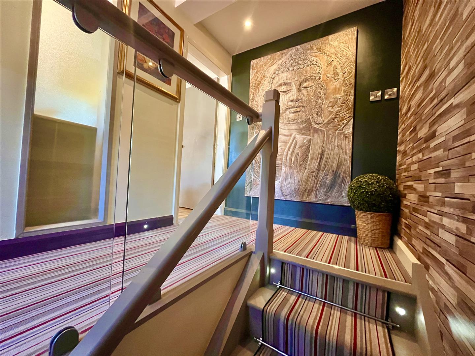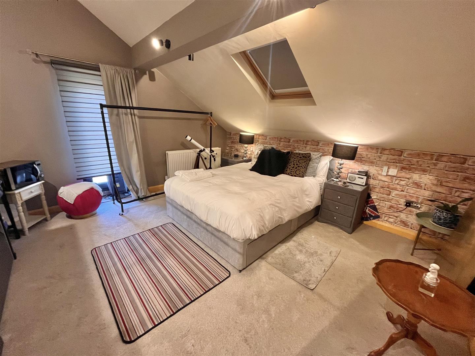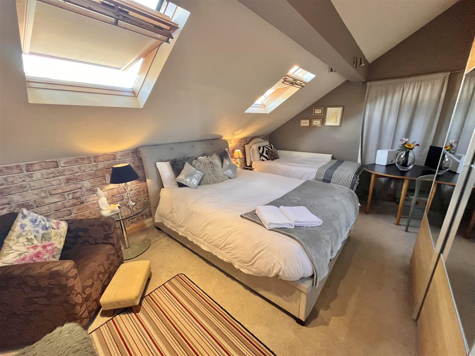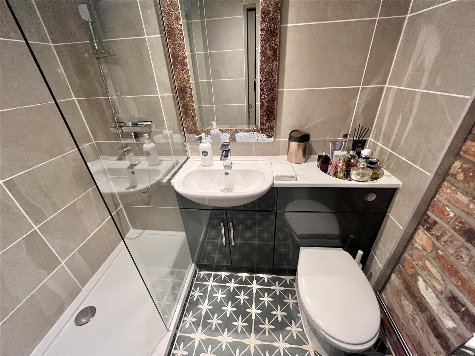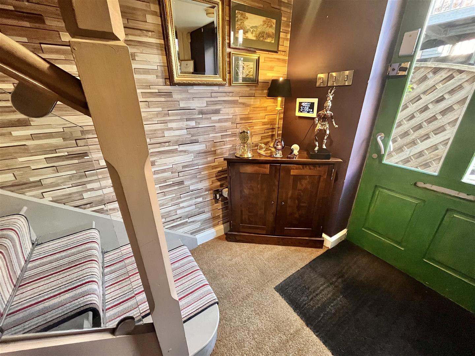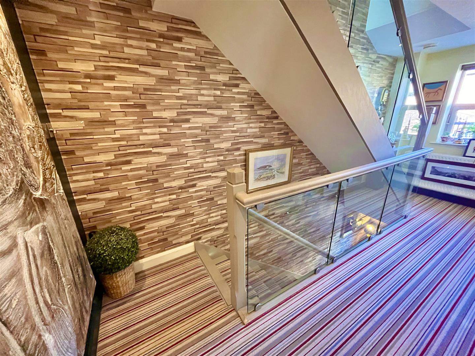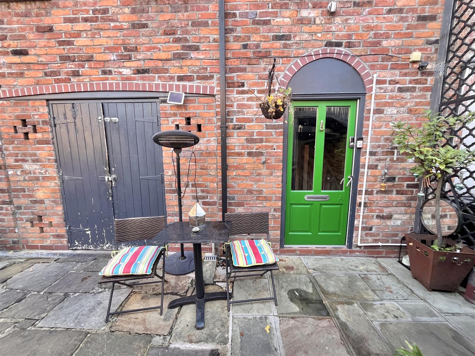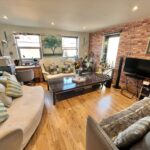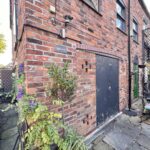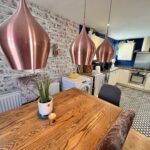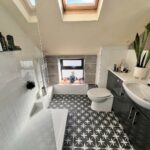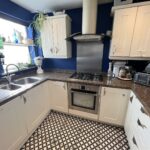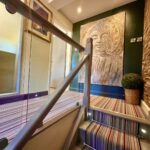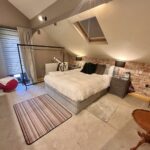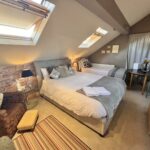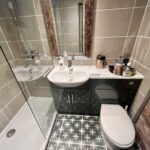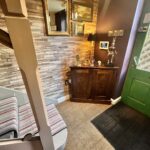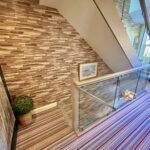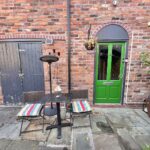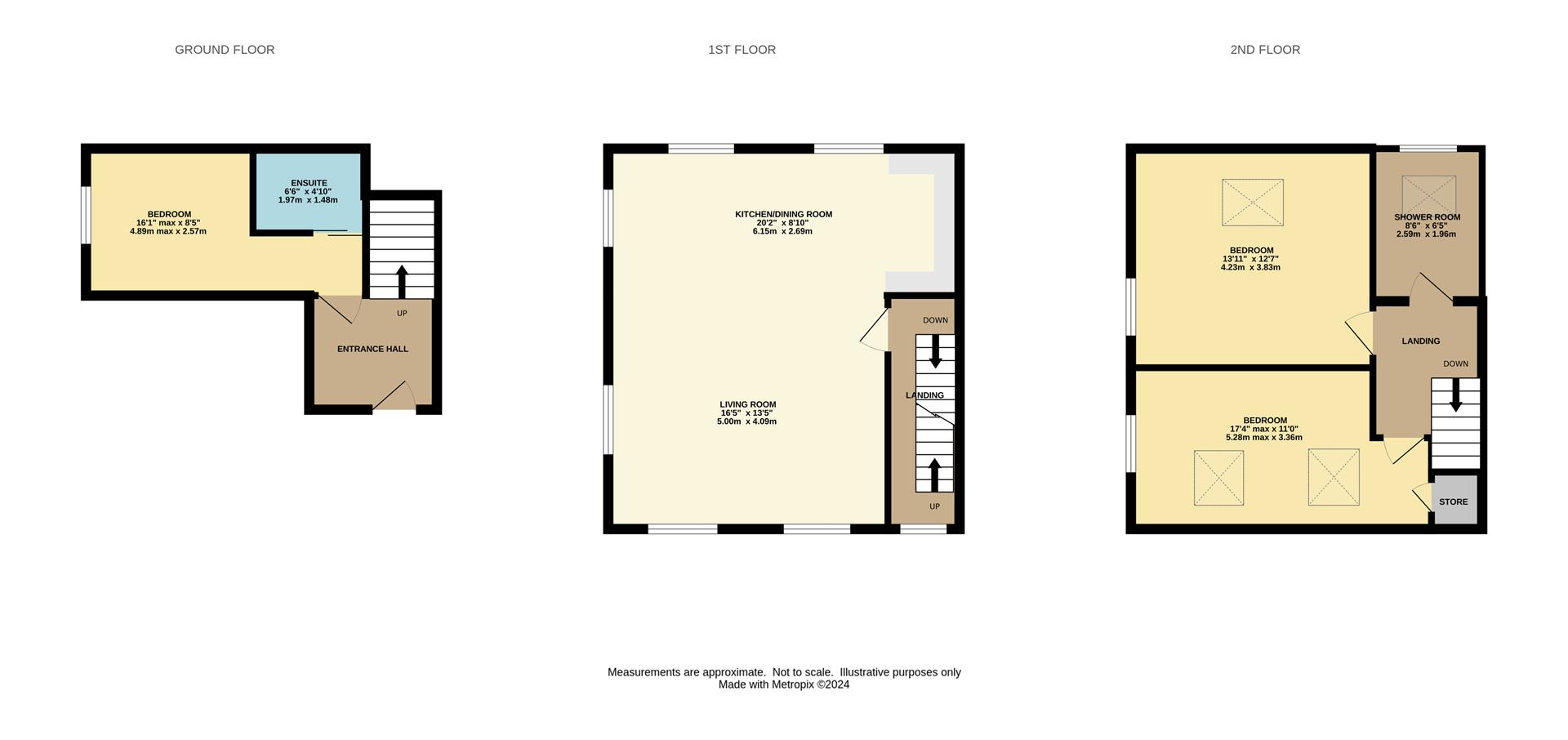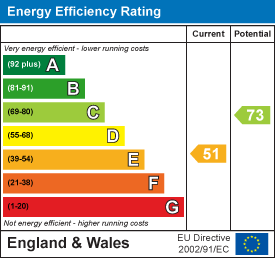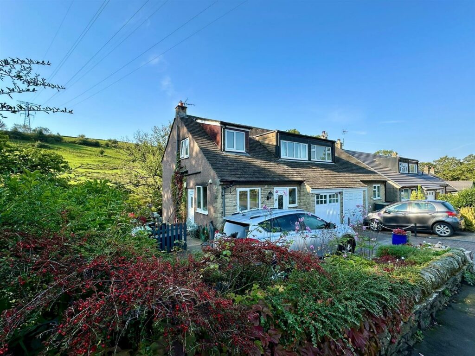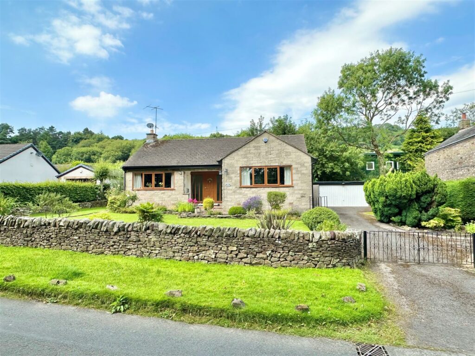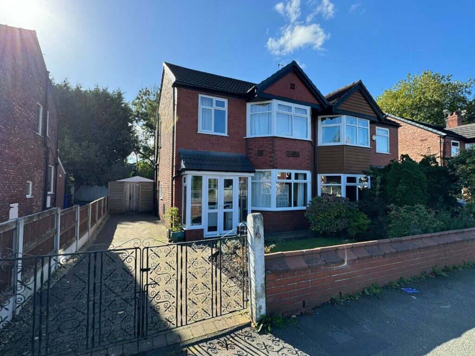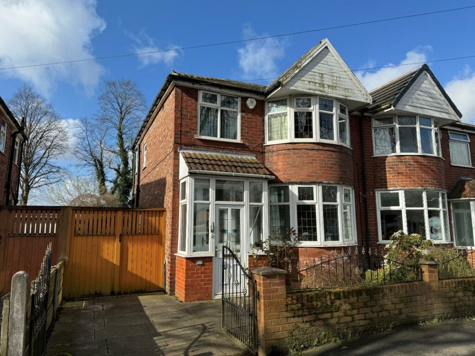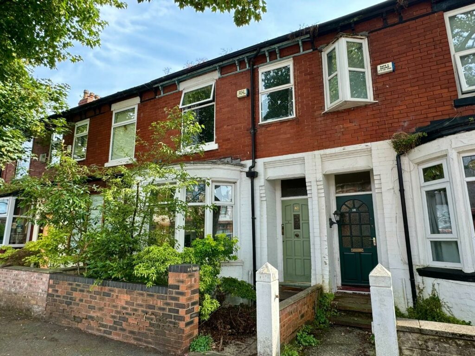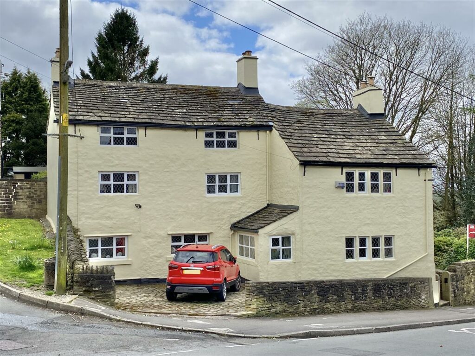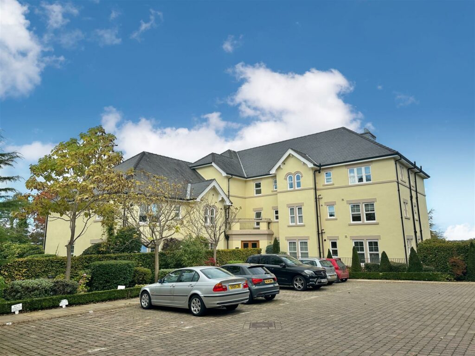For Sale - Clifton Street.
- Clifton Street - Alderley Edge - SK9 7NW
Book a viewing on this property :
Call our Wilmslow Sales Office on 01625 532 000
£450,000
Guide PriceFor Sale
- Floorplan
- Brochure
- View EPC
- Map
Key Features.
- Central Alderley Edge Location
- Open plan Kitchen / Dining Area / Living Area
- Three Double Bedrooms
- Mews Property
- Two Bathrooms (Shower)
- Ideal Buy to Let Property
- Contemporary Style Finish Throughout
- Ground Floor Bedroom Suite
Facilities.
Overview.
Located in the heart of Alderley Edge Village, Jordan Fishwick are pleased to present this contemporary three bedroom property. This unique mews property has excellent access to the centre of Alderley Edge, being just a stone's throw away from many local amenities such as, restaurants, independent shops, cafes and the train station which provides direct routes to Manchester Piccadilly.
Upon entrance, the ground floor accommodation comprises in brief: a private entrance hallway with access to a grand bedroom suite. The suite provides an excellent size double bedroom with a stylish and modernised en-suite shower room.
The first floor offers a beautifully presented open plan kitchen dining area, adjoining to a generous living room space which creates an ideal and sizable hosting spot. Key features to the first floor include, characterful exposed brick wall, modernised kitchen with matching wall and base mounted units, complementary roll top worktops and windows to three sides, creating a light and airy reception space.
To the second floor there are two further double bedrooms, with built in wardrobe/dressing space and recently fitted family shower room with contemporary fittings.
Externally, there is optional parking or garden area and outdoor seating. Viewings essential.
Upon entrance, the ground floor accommodation comprises in brief: a private entrance hallway with access to a grand bedroom suite. The suite provides an excellent size double bedroom with a stylish and modernised en-suite shower room.
The first floor offers a beautifully presented open plan kitchen dining area, adjoining to a generous living room space which creates an ideal and sizable hosting spot. Key features to the first floor include, characterful exposed brick wall, modernised kitchen with matching wall and base mounted units, complementary roll top worktops and windows to three sides, creating a light and airy reception space.
To the second floor there are two further double bedrooms, with built in wardrobe/dressing space and recently fitted family shower room with contemporary fittings.
Externally, there is optional parking or garden area and outdoor seating. Viewings essential.

we do more so that you don't have to.
Jordan Fishwick is one of the largest estate agents in the North West. We offer the highest level of professional service to help you find the perfect property for you. Buy, Sell, Rent and Let properties with Jordan Fishwick – the agents with the personal touch.













With over 300 years of combined experience helping clients sell and find their new home, you couldn't be in better hands!
We're proud of our personal service, and we'd love to help you through the property market.
